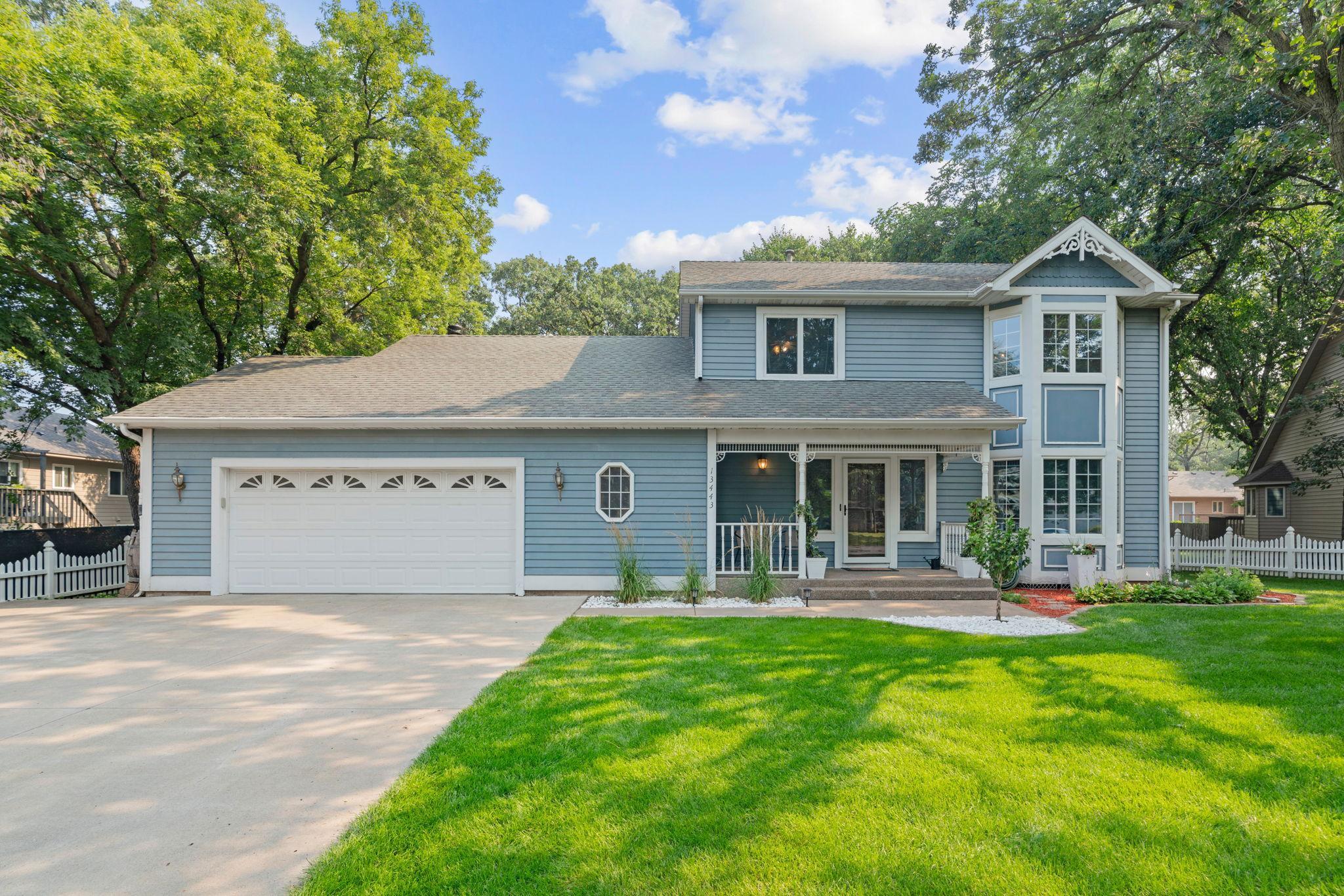13443 NARCISSUS COURT
13443 Narcissus Court, Andover, 55304, MN
-
Price: $475,000
-
Status type: For Sale
-
City: Andover
-
Neighborhood: Woodland Terrace
Bedrooms: 3
Property Size :2960
-
Listing Agent: NST14003,NST101417
-
Property type : Single Family Residence
-
Zip code: 55304
-
Street: 13443 Narcissus Court
-
Street: 13443 Narcissus Court
Bathrooms: 4
Year: 1987
Listing Brokerage: Keller Williams Classic Realty
FEATURES
- Refrigerator
- Washer
- Dryer
- Microwave
- Dishwasher
- Stainless Steel Appliances
DETAILS
Nestled on a quiet cul-de-sac in the heart of Andover, this home offers a perfect blend of functional living spaces and style. You'll fall in love with the charming front porch and architectural details. The open concept main floor offers a spacious mudroom, newly updated laundry room with LVP flooring, natural lighting, and formal dining room area. No detail was overlooked while updating the kitchen. Love to bake and gather everyone together for Sunday breakfasts? Enjoy modern updates to all the things you loved about gathering in the kitchen when you were growing up! Cozy up on cold Winter nights to the modern fireplace and enjoy your coffee in the peaceful sunroom overlooking your own backyard oasis. The upper level boasts three spacious bedrooms including a master suite with full bath and tons of closet space. The lower level features two non conforming bedrooms that are just waiting for egress windows to make this home a 5 bedroom, 4 bath forever home. Gather all the neighborhood kids together to BBQ on the back deck and enjoy movie nights in your lower level family room. Need storage? The garage and backyard shed are the perfect remedy! New light fixtures throughout, heated and insulated garage, new AC(2024), new wood sheds, in ground sprinkler, and new stainless steel dishwasher, refrigerator, and microwave. Conveniently located near parks, top rated schools, and shopping. It's a must see!
INTERIOR
Bedrooms: 3
Fin ft² / Living Area: 2960 ft²
Below Ground Living: 850ft²
Bathrooms: 4
Above Ground Living: 2110ft²
-
Basement Details: Daylight/Lookout Windows, Finished,
Appliances Included:
-
- Refrigerator
- Washer
- Dryer
- Microwave
- Dishwasher
- Stainless Steel Appliances
EXTERIOR
Air Conditioning: Central Air
Garage Spaces: 2
Construction Materials: N/A
Foundation Size: 1288ft²
Unit Amenities:
-
Heating System:
-
- Forced Air
ROOMS
| Main | Size | ft² |
|---|---|---|
| Living Room | 16x14 | 256 ft² |
| Dining Room | 14x11 | 196 ft² |
| Family Room | 20x14 | 400 ft² |
| Kitchen | 13x14 | 169 ft² |
| Four Season Porch | 13x12 | 169 ft² |
| Upper | Size | ft² |
|---|---|---|
| Bedroom 1 | 17x15 | 289 ft² |
| Bedroom 2 | 15x13 | 225 ft² |
| Bedroom 3 | 13x13 | 169 ft² |
| Basement | Size | ft² |
|---|---|---|
| Great Room | 11x10 | 121 ft² |
| Recreation Room | 24x12 | 576 ft² |
| Computer Room | 15x10 | 225 ft² |
LOT
Acres: N/A
Lot Size Dim.: 68x158x94x130
Longitude: 45.2148
Latitude: -93.3494
Zoning: Residential-Single Family
FINANCIAL & TAXES
Tax year: 2025
Tax annual amount: $4,687
MISCELLANEOUS
Fuel System: N/A
Sewer System: City Sewer/Connected
Water System: City Water/Connected
ADDITIONAL INFORMATION
MLS#: NST7791989
Listing Brokerage: Keller Williams Classic Realty

ID: 4196423
Published: October 09, 2025
Last Update: October 09, 2025
Views: 1






