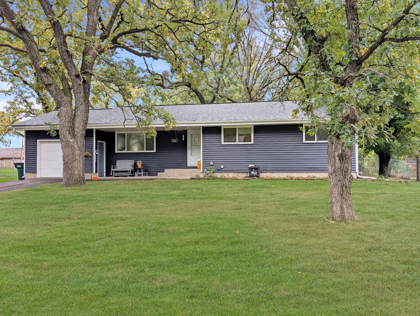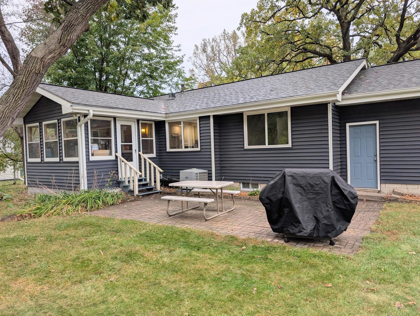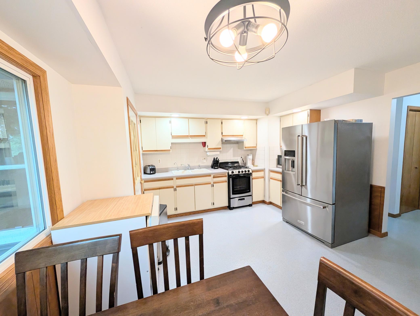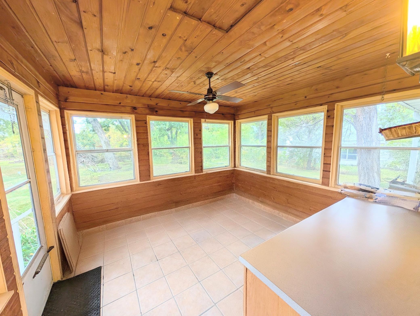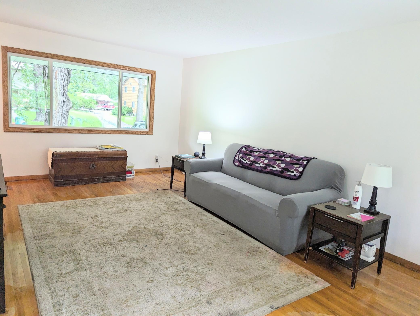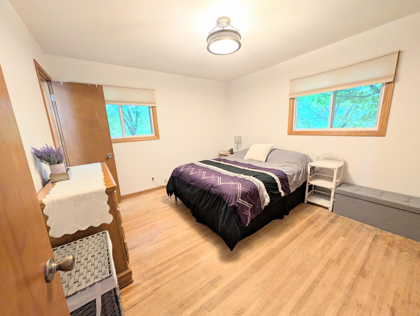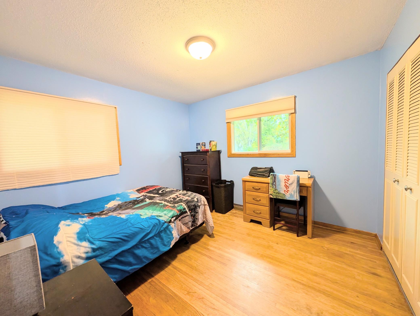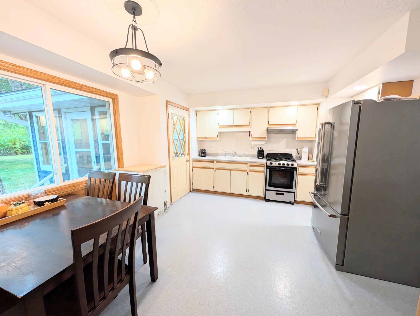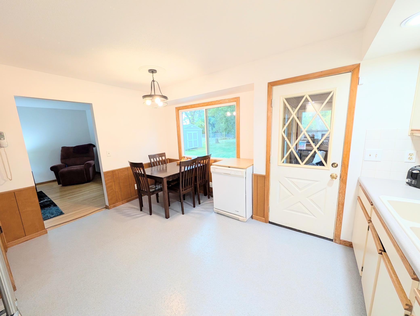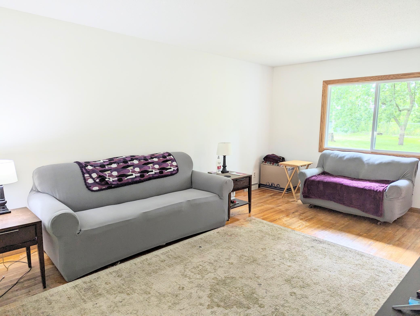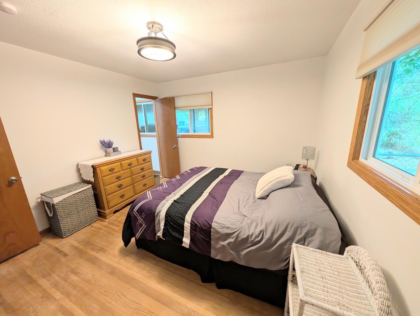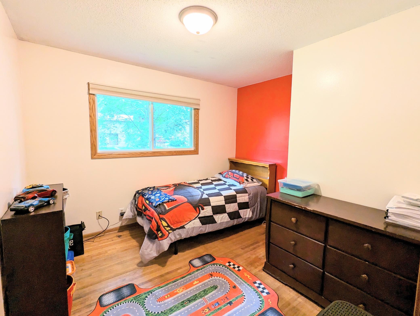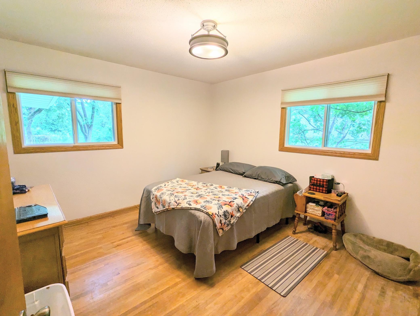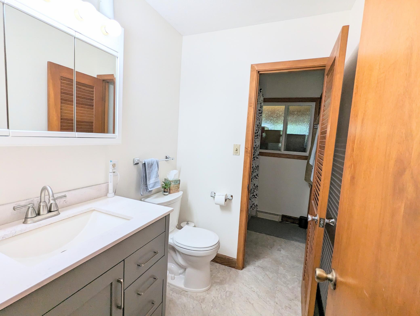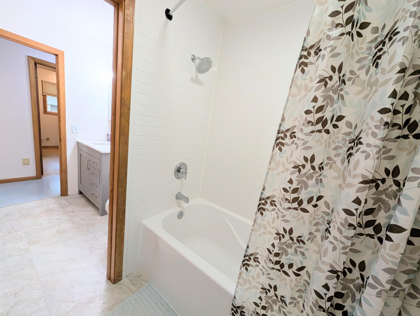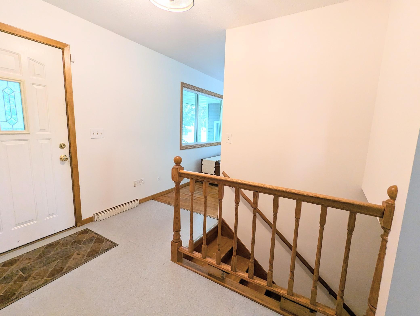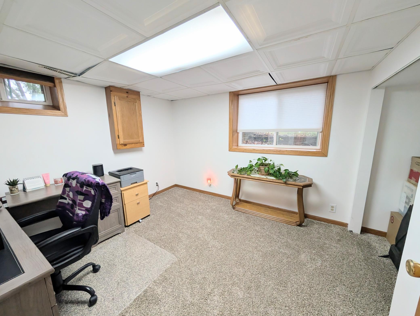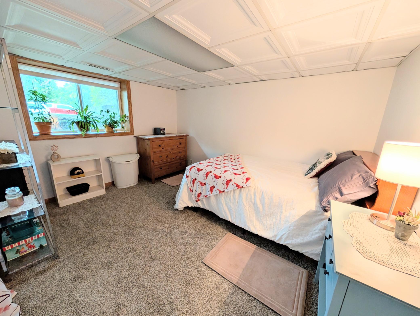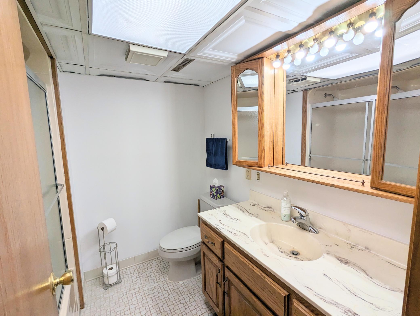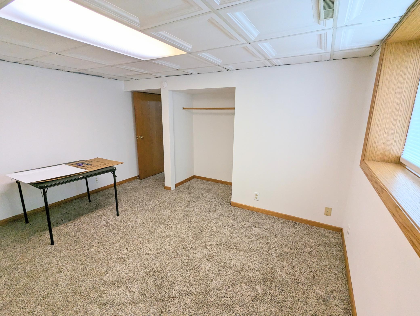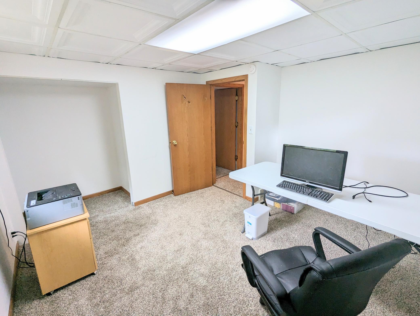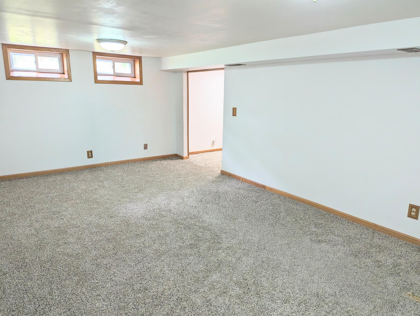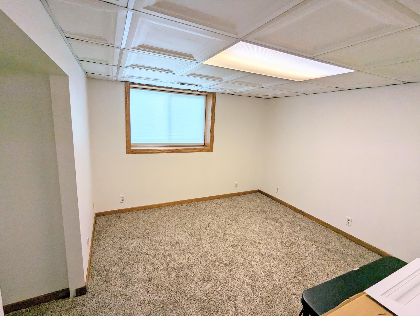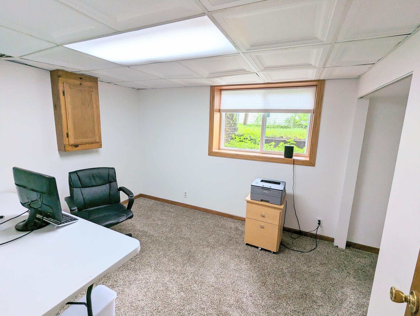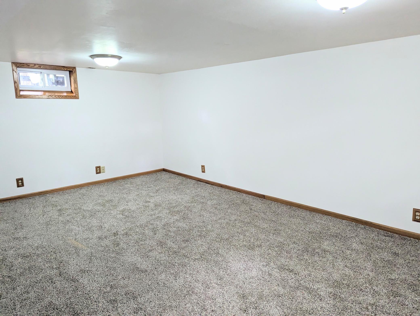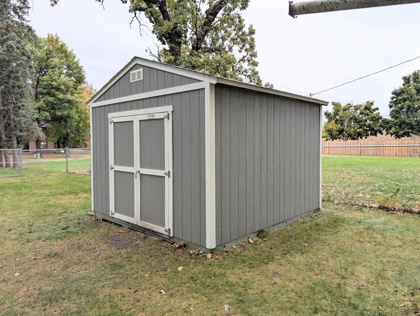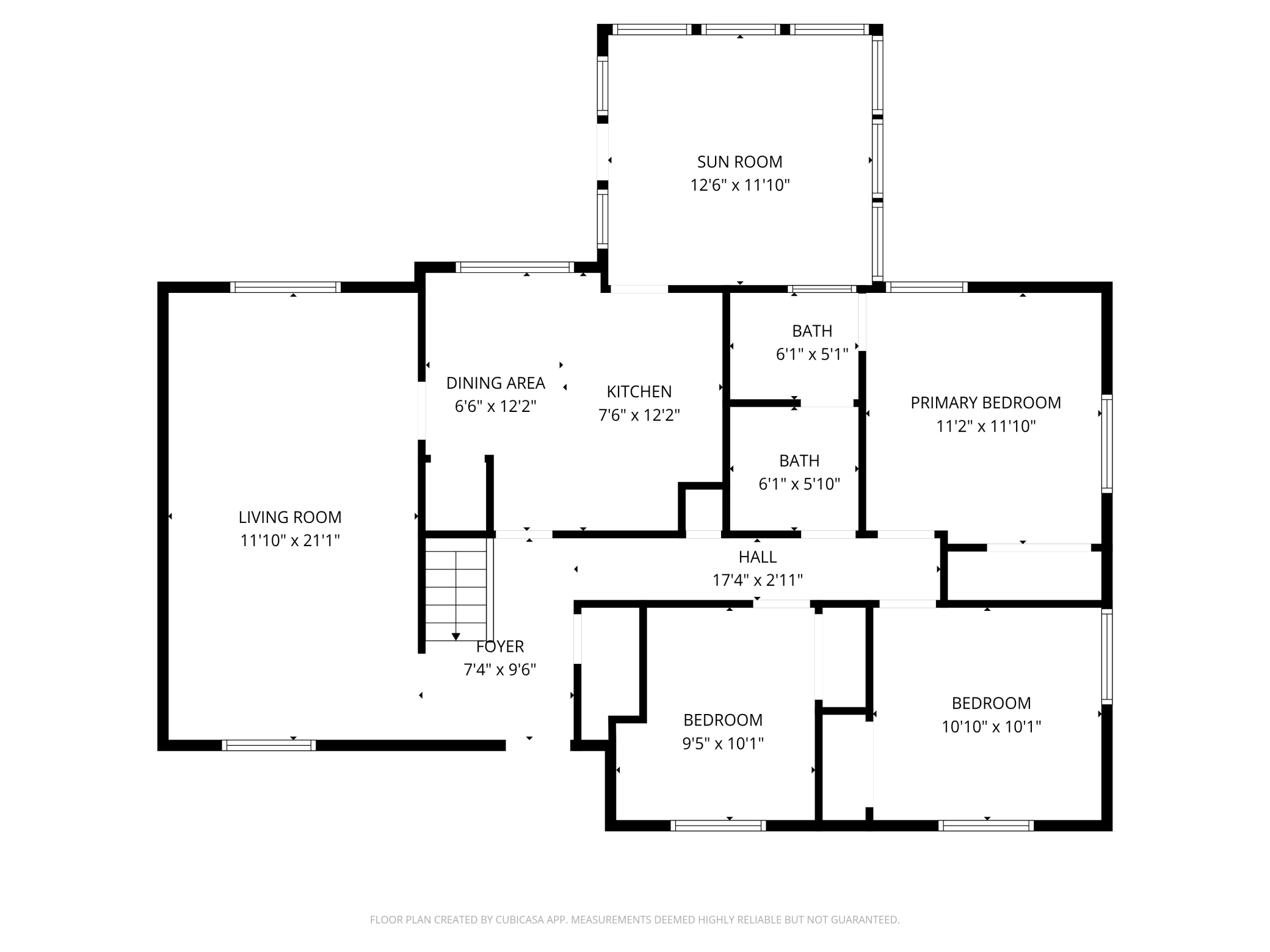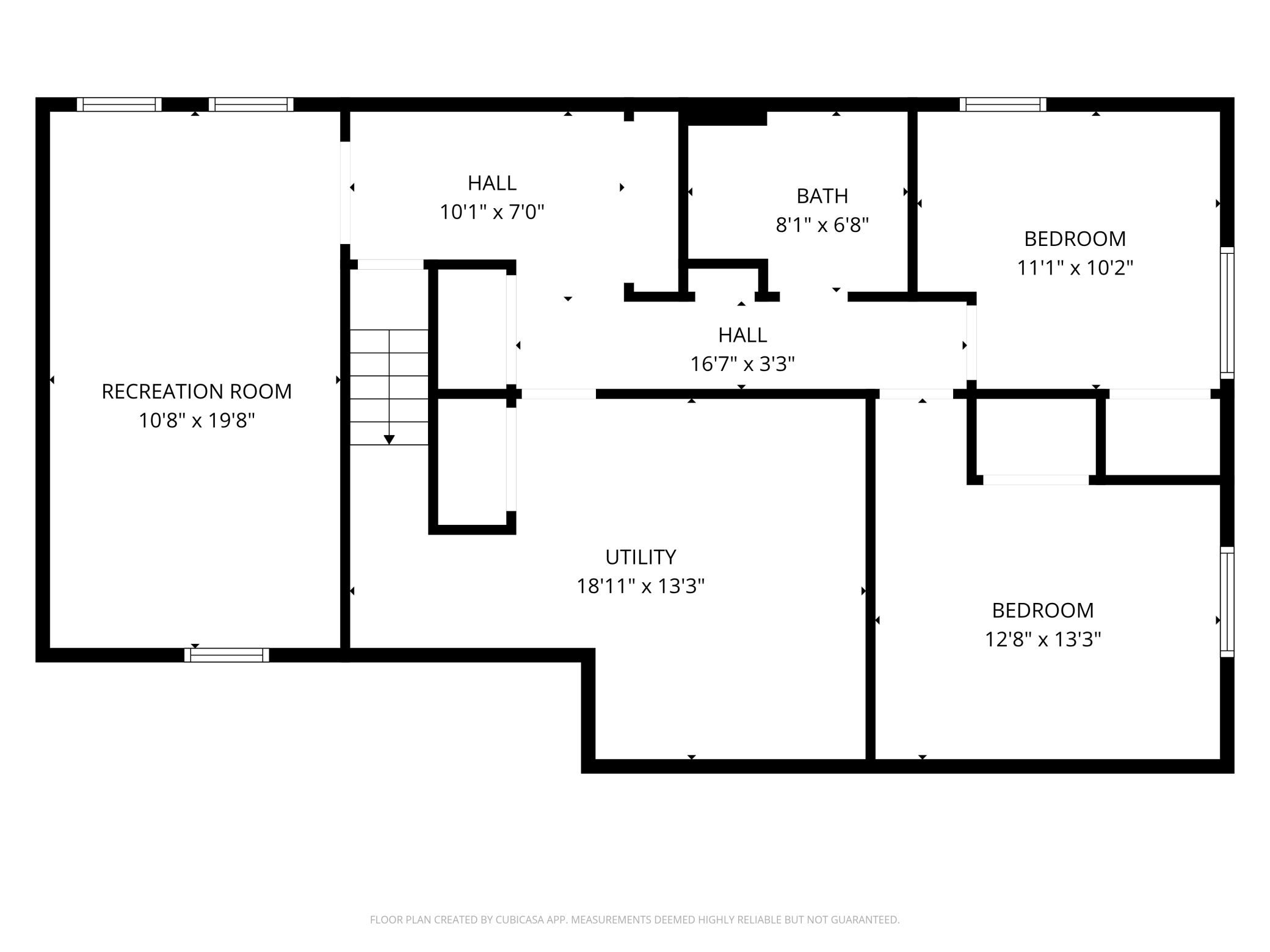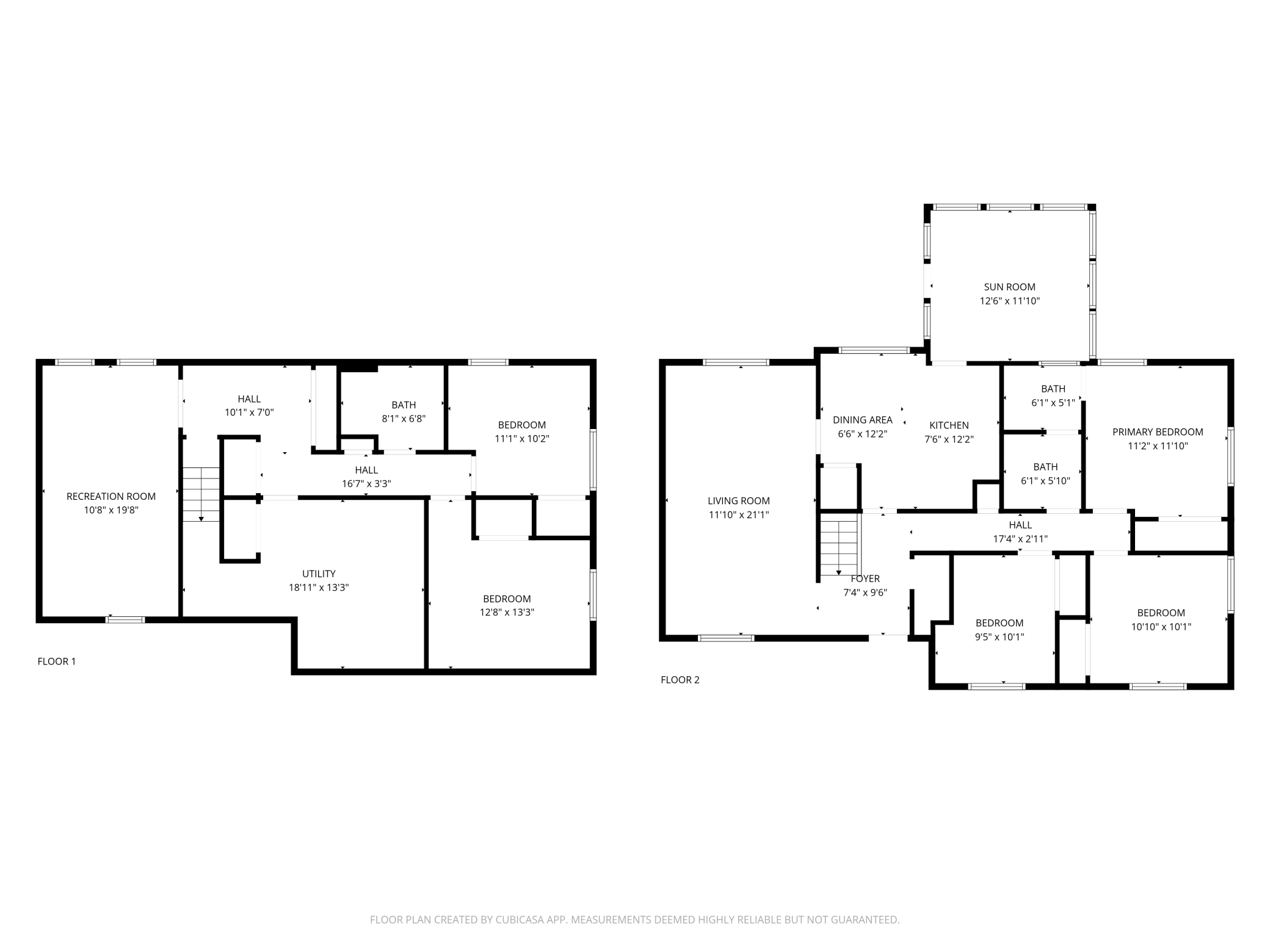1344 87TH AVENUE
1344 87th Avenue, Minneapolis (Blaine), 55434, MN
-
Price: $325,000
-
Status type: For Sale
-
City: Minneapolis (Blaine)
-
Neighborhood: Spring Lake Park Shores Add
Bedrooms: 5
Property Size :1669
-
Listing Agent: NST16570,NST44355
-
Property type : Single Family Residence
-
Zip code: 55434
-
Street: 1344 87th Avenue
-
Street: 1344 87th Avenue
Bathrooms: 2
Year: 1963
Listing Brokerage: Edina Realty, Inc.
FEATURES
- Range
- Refrigerator
- Exhaust Fan
- Water Softener Owned
- Central Vacuum
- Water Filtration System
DETAILS
Welcome to 1344 87th Avenue NE, a generous 5-bedroom, 2-bath home offering comfort, functionality, and room to grow. Built in 1963, this property sits on a nearly a half-acre fenced lot surrounded by mature trees, providing privacy and plenty of outdoor space for entertaining, gardening, or play. Step inside to a bright and inviting main level featuring an open living area, dining space, and a practical kitchen layout ready for your personal touch. A large 3 season porch expands the main floor living space and brings the outdoors in for bug free enjoyment of the natural setting. The thoughtful floor plan includes 3 bedrooms on the main level. The lower level expands your living options with additional bedrooms, a second bath, and a large family or recreation room perfect for movie nights or hobbies. 5 bedrooms provides room for your household, guest space and room to home office, and creates a great canvas for updates and modern finishes. Enjoy the convenience of an attached garage, large driveway, and a quiet residential setting just minutes from schools, parks, shops, and restaurants. Located within the Spring Lake Park School District and near major highways, this home blends suburban comfort with easy city access. Whether you’re looking for space, potential, or a peaceful neighborhood close to everything, 1344 87th Avenue NE delivers the flexibility and charm to fit a variety of lifestyles.
INTERIOR
Bedrooms: 5
Fin ft² / Living Area: 1669 ft²
Below Ground Living: 544ft²
Bathrooms: 2
Above Ground Living: 1125ft²
-
Basement Details: Daylight/Lookout Windows, Full, Partially Finished,
Appliances Included:
-
- Range
- Refrigerator
- Exhaust Fan
- Water Softener Owned
- Central Vacuum
- Water Filtration System
EXTERIOR
Air Conditioning: Central Air
Garage Spaces: 1
Construction Materials: N/A
Foundation Size: 1125ft²
Unit Amenities:
-
- Porch
- Hardwood Floors
Heating System:
-
- Forced Air
ROOMS
| Main | Size | ft² |
|---|---|---|
| Living Room | 21x12 | 441 ft² |
| Dining Room | 7x12 | 49 ft² |
| Kitchen | 8x12 | 64 ft² |
| Bedroom 1 | 11x12 | 121 ft² |
| Bedroom 2 | 11x10 | 121 ft² |
| Bedroom 3 | 10x10 | 100 ft² |
| Porch | 12x12 | 144 ft² |
| Lower | Size | ft² |
|---|---|---|
| Bedroom 4 | 11x10 | 121 ft² |
| Bedroom 5 | 13x13 | 169 ft² |
| Utility Room | 19x13 | 361 ft² |
| Recreation Room | 11x20 | 121 ft² |
LOT
Acres: N/A
Lot Size Dim.: 106x176
Longitude: 45.128
Latitude: -93.237
Zoning: Residential-Single Family
FINANCIAL & TAXES
Tax year: 2025
Tax annual amount: $3,135
MISCELLANEOUS
Fuel System: N/A
Sewer System: City Sewer/Connected
Water System: City Water/Connected
ADDITIONAL INFORMATION
MLS#: NST7818743
Listing Brokerage: Edina Realty, Inc.

ID: 4242564
Published: October 25, 2025
Last Update: October 25, 2025
Views: 2


