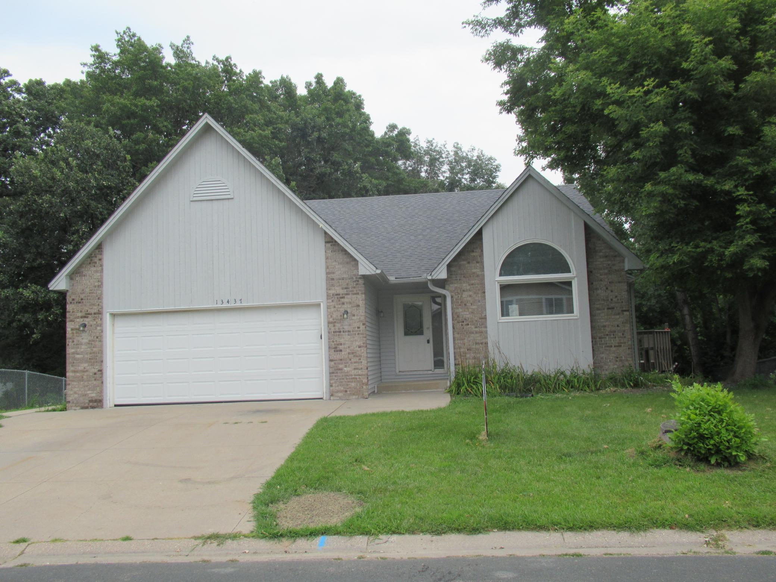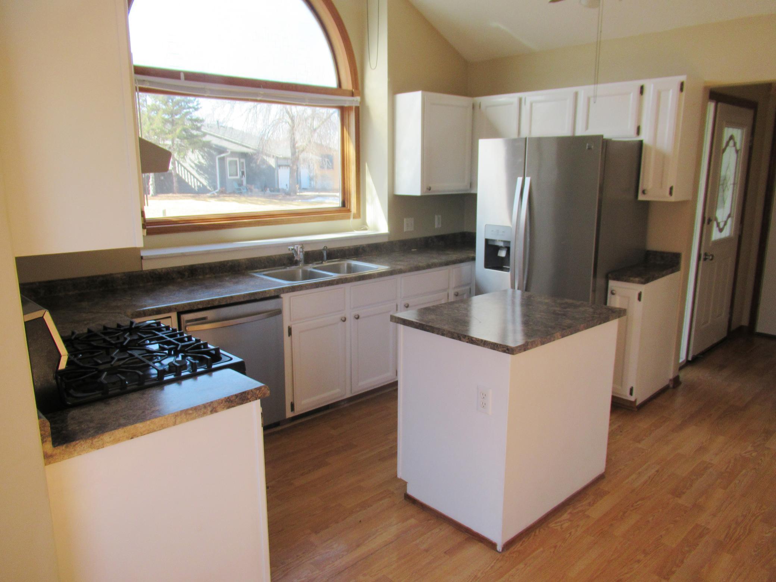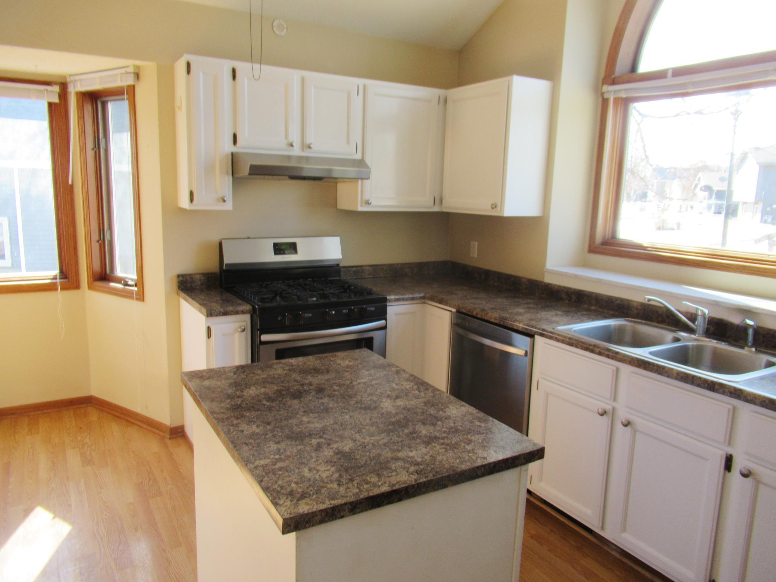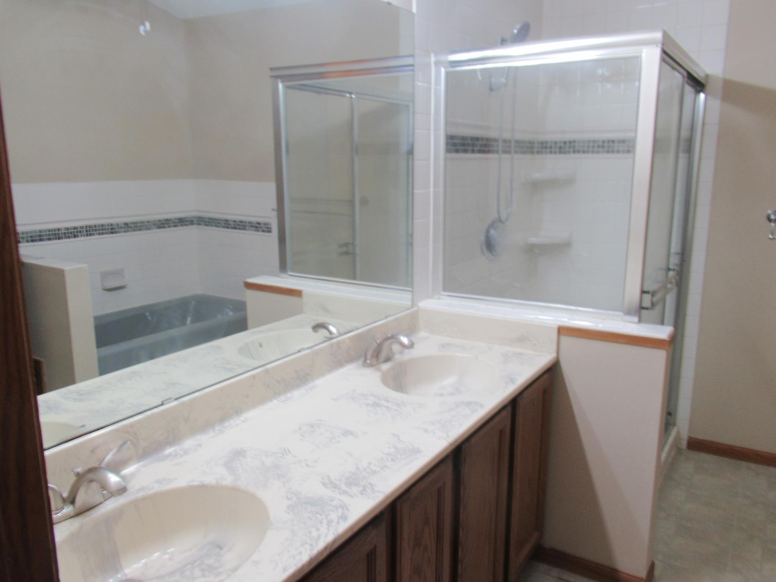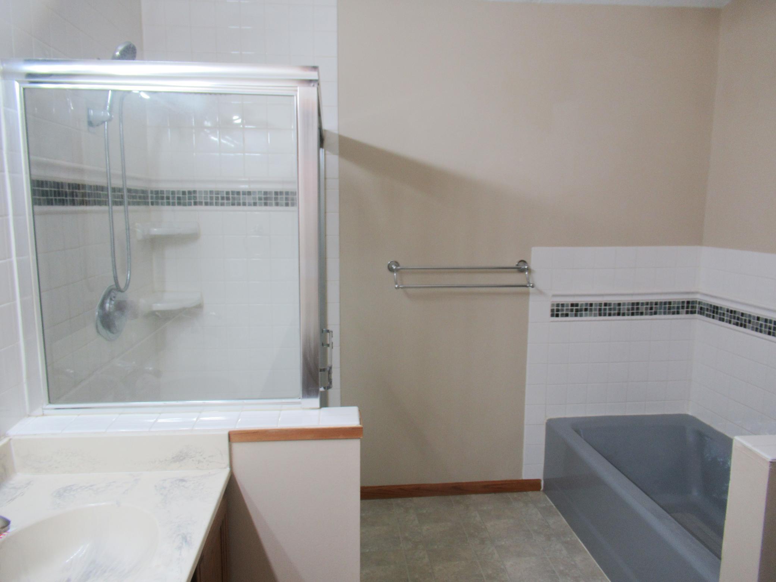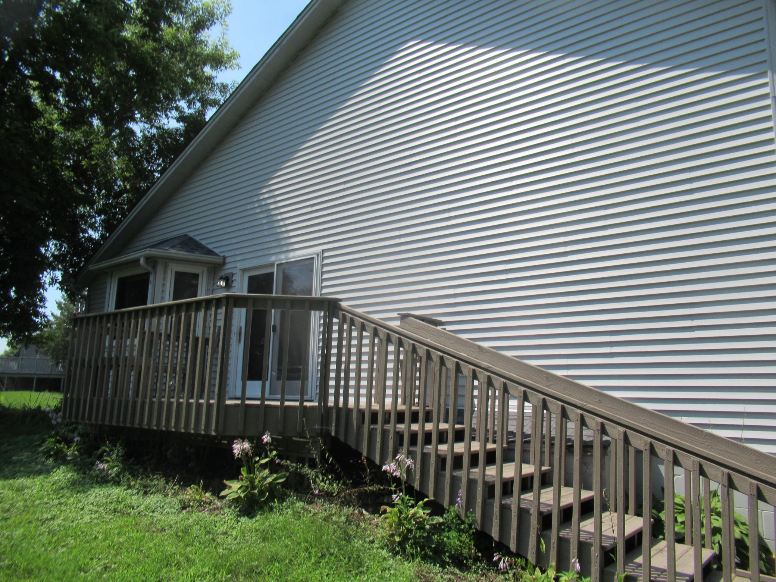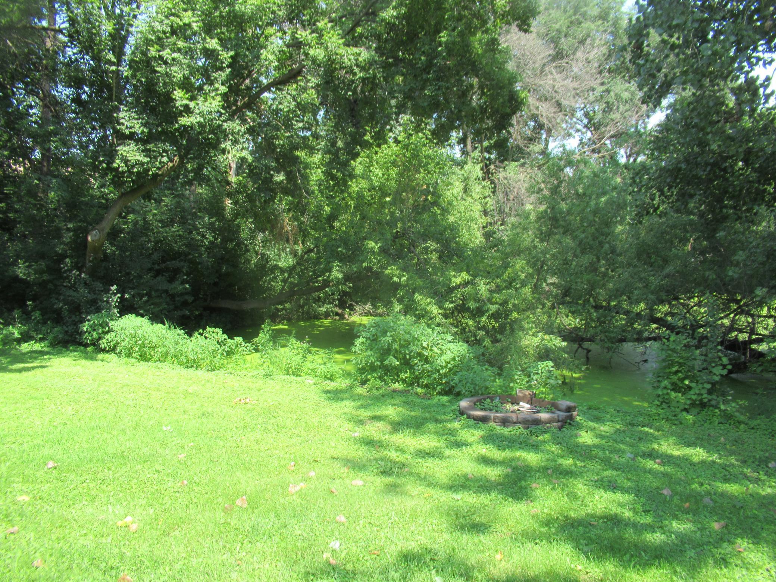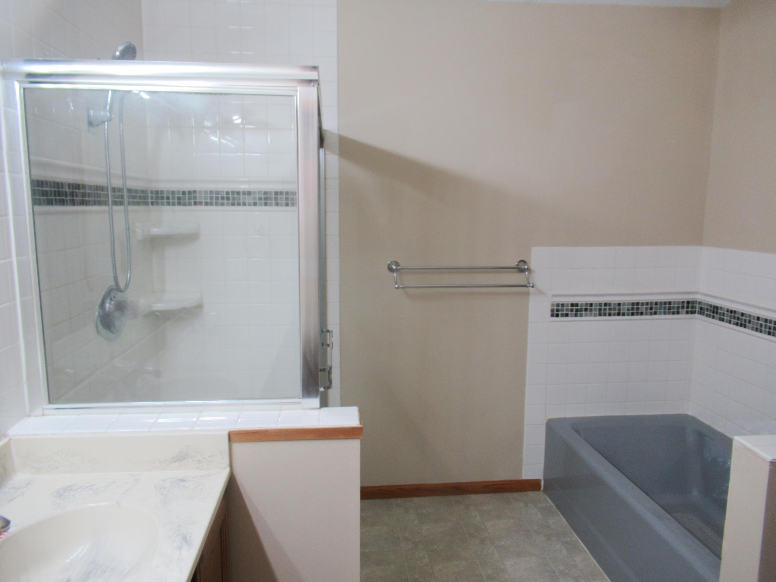13437 ZARTHAN AVENUE
13437 Zarthan Avenue, Savage, 55378, MN
-
Price: $374,900
-
Status type: For Sale
-
City: Savage
-
Neighborhood: Huntington Estates 3rd Add
Bedrooms: 4
Property Size :2002
-
Listing Agent: NST16631,NST46590
-
Property type : Single Family Residence
-
Zip code: 55378
-
Street: 13437 Zarthan Avenue
-
Street: 13437 Zarthan Avenue
Bathrooms: 2
Year: 1989
Listing Brokerage: The Realty House
FEATURES
- Range
- Refrigerator
- Dishwasher
- Gas Water Heater
DETAILS
Move in ready Tri-level on a pond with large lot, neutral décor , open floor plan, new vinyl siding, roof replaced in 2018, freshly painted interior, large kitchen with center island and SS appliances. Primary bedroom with walk-in closet and walk-thru bath, tub and shower. Lower level walkout family room with 4th bedroom and 3/4 bath. Deck and patio overlook private back yard and pond. Close to parks and schools!
INTERIOR
Bedrooms: 4
Fin ft² / Living Area: 2002 ft²
Below Ground Living: 780ft²
Bathrooms: 2
Above Ground Living: 1222ft²
-
Basement Details: Block, Drain Tiled, Finished, Partial, Sump Pump, Walkout,
Appliances Included:
-
- Range
- Refrigerator
- Dishwasher
- Gas Water Heater
EXTERIOR
Air Conditioning: Central Air
Garage Spaces: 2
Construction Materials: N/A
Foundation Size: 1222ft²
Unit Amenities:
-
- Patio
- Kitchen Window
- Deck
- Walk-In Closet
- Vaulted Ceiling(s)
- Washer/Dryer Hookup
- Kitchen Center Island
- Tile Floors
- Primary Bedroom Walk-In Closet
Heating System:
-
- Forced Air
ROOMS
| Upper | Size | ft² |
|---|---|---|
| Bedroom 1 | 15x13 | 225 ft² |
| Bedroom 2 | 15x11 | 225 ft² |
| Bedroom 3 | 11x11 | 121 ft² |
| Main | Size | ft² |
|---|---|---|
| Dining Room | 13x10 | 169 ft² |
| Kitchen | 15x14 | 225 ft² |
| Deck | 14x8 | 196 ft² |
| Lower | Size | ft² |
|---|---|---|
| Family Room | 20x15 | 400 ft² |
| Bedroom 4 | 13x12 | 169 ft² |
| Patio | 20x10 | 400 ft² |
LOT
Acres: N/A
Lot Size Dim.: Irregular
Longitude: 44.7608
Latitude: -93.3545
Zoning: Residential-Single Family
FINANCIAL & TAXES
Tax year: 2025
Tax annual amount: $4,196
MISCELLANEOUS
Fuel System: N/A
Sewer System: City Sewer/Connected
Water System: City Water/Connected
ADDITIONAL INFORMATION
MLS#: NST7766560
Listing Brokerage: The Realty House

ID: 3867184
Published: July 09, 2025
Last Update: July 09, 2025
Views: 21


