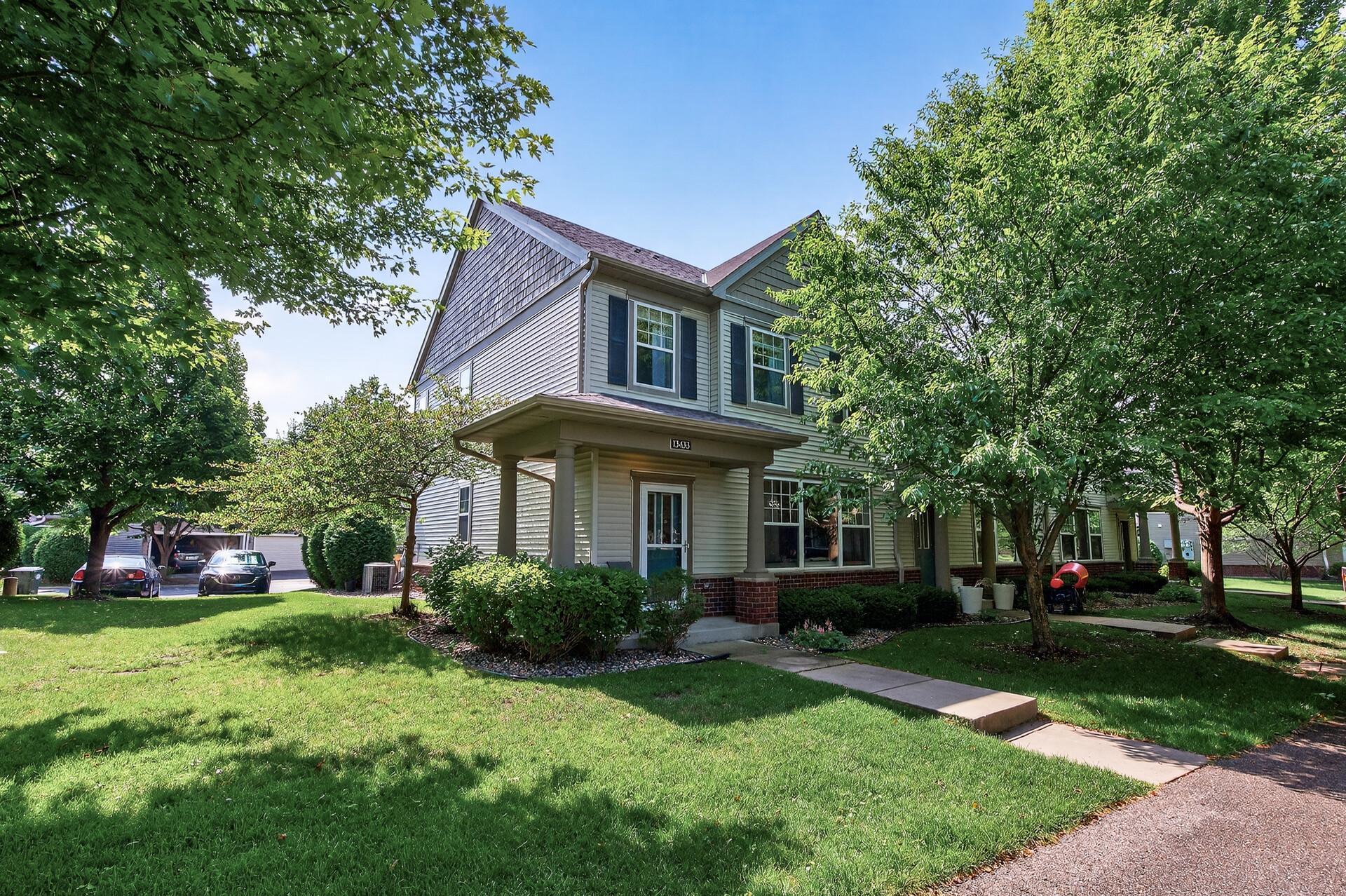13433 BRICK PATH
13433 Brick Path, Rosemount, 55068, MN
-
Price: $330,000
-
Status type: For Sale
-
City: Rosemount
-
Neighborhood: Harmony Village
Bedrooms: 3
Property Size :1846
-
Listing Agent: NST16024,NST48140
-
Property type : Townhouse Side x Side
-
Zip code: 55068
-
Street: 13433 Brick Path
-
Street: 13433 Brick Path
Bathrooms: 3
Year: 2007
Listing Brokerage: RE/MAX Advantage Plus
FEATURES
- Range
- Refrigerator
- Washer
- Dryer
- Microwave
- Dishwasher
- Water Softener Owned
- Disposal
- Stainless Steel Appliances
DETAILS
Beautiful end-unit townhome in the highly desired Harmony Village community of Rosemount awaits you! From the moment you step inside the light and bright main level, you will feel at home! The large windows in the living room provide an abundance of natural light. The kitchen offers ample cabinetry, Stainless Steel Appliances and a large breakfast bar. There is also a generous dining space for entertaining. On the upper level, you'll find 3 spacious bedrooms, including a primary suite complete with walk-in closet and private full bath with double sinks. There's also an additional full bathroom on this level as well as a 16x14 loft perfect for a home office! Convenient upper level laundry! 2 car oversized garage with guest parking next to unit. You’ll love the green space for kids and pets to play! As an added bonus, the community offers an exercise facility, party room, outdoor pool, basketball court, park w/pavilion, walking trails and baseball field. So much to enjoy here!!
INTERIOR
Bedrooms: 3
Fin ft² / Living Area: 1846 ft²
Below Ground Living: N/A
Bathrooms: 3
Above Ground Living: 1846ft²
-
Basement Details: None,
Appliances Included:
-
- Range
- Refrigerator
- Washer
- Dryer
- Microwave
- Dishwasher
- Water Softener Owned
- Disposal
- Stainless Steel Appliances
EXTERIOR
Air Conditioning: Central Air
Garage Spaces: 2
Construction Materials: N/A
Foundation Size: 702ft²
Unit Amenities:
-
- Patio
- Kitchen Window
- Natural Woodwork
- Walk-In Closet
- Washer/Dryer Hookup
- In-Ground Sprinkler
Heating System:
-
- Forced Air
ROOMS
| Main | Size | ft² |
|---|---|---|
| Living Room | 16x11 | 256 ft² |
| Dining Room | 13x11 | 169 ft² |
| Kitchen | 11x7 | 121 ft² |
| Upper | Size | ft² |
|---|---|---|
| Bedroom 1 | 17X13 | 289 ft² |
| Bedroom 2 | 11X13 | 121 ft² |
| Bedroom 3 | 14X11 | 196 ft² |
| Loft | 13x9 | 169 ft² |
LOT
Acres: N/A
Lot Size Dim.: Common
Longitude: 44.7549
Latitude: -93.1188
Zoning: Residential-Single Family
FINANCIAL & TAXES
Tax year: 2024
Tax annual amount: $2,974
MISCELLANEOUS
Fuel System: N/A
Sewer System: City Sewer/Connected
Water System: City Water/Connected
ADDITIONAL INFORMATION
MLS#: NST7769893
Listing Brokerage: RE/MAX Advantage Plus

ID: 3871980
Published: July 10, 2025
Last Update: July 10, 2025
Views: 3






