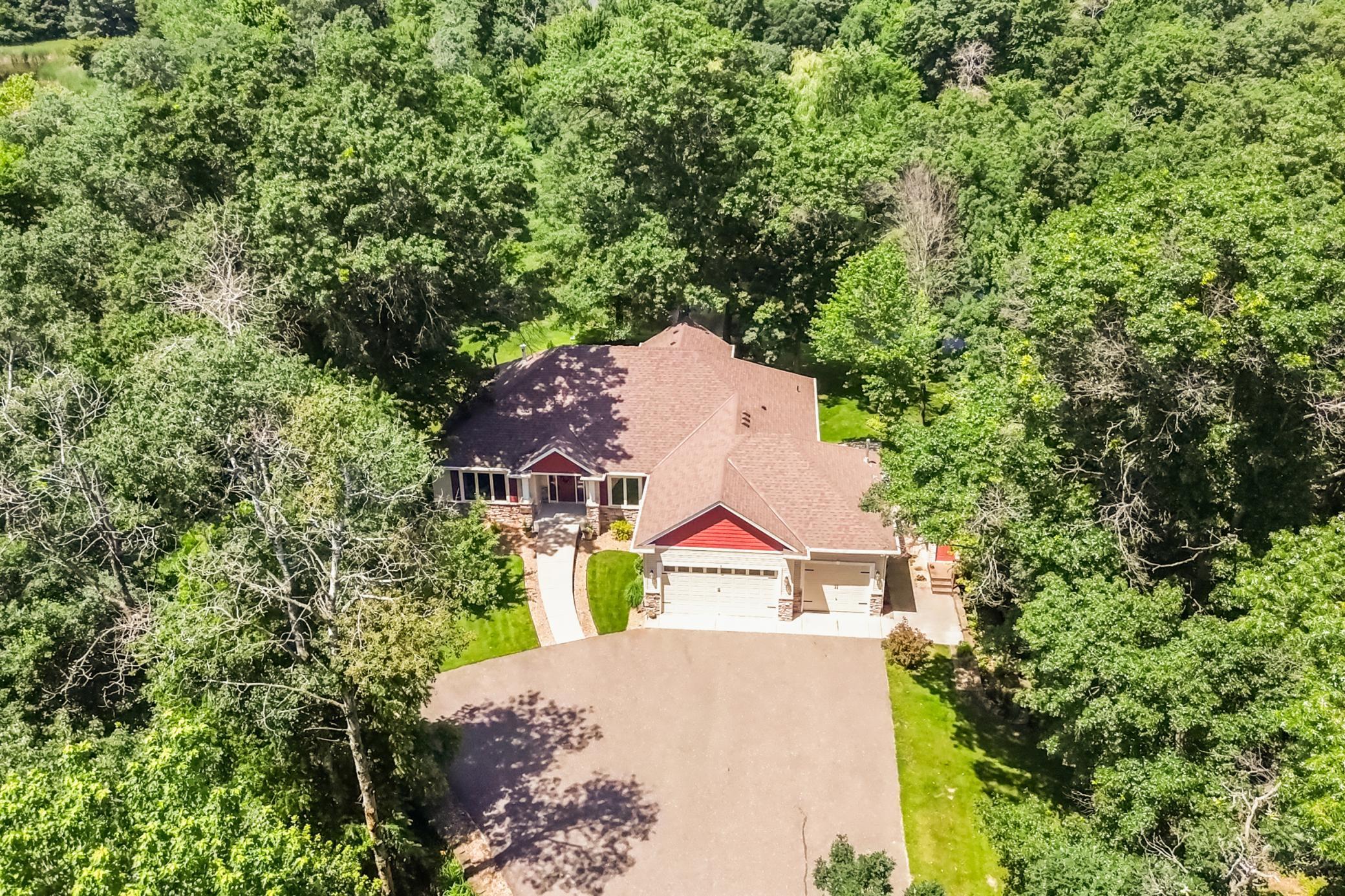13432 EDISON STREET
13432 Edison Street, Ham Lake, 55304, MN
-
Price: $724,900
-
Status type: For Sale
-
City: Ham Lake
-
Neighborhood: Hidden Forest West
Bedrooms: 4
Property Size :3606
-
Listing Agent: NST16762,NST47171
-
Property type : Single Family Residence
-
Zip code: 55304
-
Street: 13432 Edison Street
-
Street: 13432 Edison Street
Bathrooms: 3
Year: 2003
Listing Brokerage: Keller Williams Premier Realty
FEATURES
- Range
- Refrigerator
- Washer
- Dryer
- Microwave
- Dishwasher
- Water Softener Owned
- Freezer
- Air-To-Air Exchanger
- Gas Water Heater
- Stainless Steel Appliances
DETAILS
Wow! Pristine, move-in ready, private, on a pond, you will fall in love with this walkout rambler on 1.8 acres! Open design with vaulted ceilings is perfect for entertaining with a spacious kitchen featuring quartz countertops, ceramic backsplash and under cabinet lighting. Solar tube provides natural lighting. The attached 4 season sunroom overlooks a pond with a lighted fountain, fire pit and large backyard. Primary bedroom has two walk-in closets. Huge lower level boasts a walkout to a beautiful new and impressive stamped concrete patio. Also includes a bar with a sink, and fireplace. Both fireplaces have thermostat controls to keep you cozy. New maintenance free deck installed 2019. Also newer siding, roof, furnace and a/c. All rooms equipped with WiFi enabled speakers and volume controls. Enjoy extra space with 3 car oversized garage with 12’ ceilings, finished and heated. Other features include 2 story storage shed and UG sprinklers, and main floor laundry has new washer and dryer. Gorgeous setting and gorgeous home. Don’t miss this one!
INTERIOR
Bedrooms: 4
Fin ft² / Living Area: 3606 ft²
Below Ground Living: 1494ft²
Bathrooms: 3
Above Ground Living: 2112ft²
-
Basement Details: Daylight/Lookout Windows, Drain Tiled, Egress Window(s), Finished, Full, Concrete, Storage Space, Sump Basket, Walkout,
Appliances Included:
-
- Range
- Refrigerator
- Washer
- Dryer
- Microwave
- Dishwasher
- Water Softener Owned
- Freezer
- Air-To-Air Exchanger
- Gas Water Heater
- Stainless Steel Appliances
EXTERIOR
Air Conditioning: Central Air
Garage Spaces: 3
Construction Materials: N/A
Foundation Size: 1818ft²
Unit Amenities:
-
- Patio
- Deck
- Natural Woodwork
- Hardwood Floors
- Sun Room
- Ceiling Fan(s)
- Walk-In Closet
- Vaulted Ceiling(s)
- Washer/Dryer Hookup
- In-Ground Sprinkler
- Paneled Doors
- Panoramic View
- Cable
- Skylight
- French Doors
- Wet Bar
- Tile Floors
- Main Floor Primary Bedroom
- Primary Bedroom Walk-In Closet
Heating System:
-
- Forced Air
ROOMS
| Main | Size | ft² |
|---|---|---|
| Living Room | 17x18 | 289 ft² |
| Dining Room | 11x12 | 121 ft² |
| Kitchen | 13x11 | 169 ft² |
| Bedroom 1 | 14x15 | 196 ft² |
| Bedroom 2 | 12x12 | 144 ft² |
| Office | 9x10 | 81 ft² |
| Informal Dining Room | 14x11 | 196 ft² |
| Laundry | 6x12 | 36 ft² |
| Informal Dining Room | 10x13 | 100 ft² |
| Lower | Size | ft² |
|---|---|---|
| Family Room | 18x31 | 324 ft² |
| Bedroom 3 | 15x18 | 225 ft² |
| Bedroom 4 | 15x18 | 225 ft² |
| Storage | 4x10 | 16 ft² |
LOT
Acres: N/A
Lot Size Dim.: 211x573x140x439
Longitude: 45.2142
Latitude: -93.1954
Zoning: Residential-Single Family
FINANCIAL & TAXES
Tax year: 2025
Tax annual amount: $6,579
MISCELLANEOUS
Fuel System: N/A
Sewer System: Septic System Compliant - Yes,Tank with Drainage Field
Water System: Drilled,Well
ADITIONAL INFORMATION
MLS#: NST7767134
Listing Brokerage: Keller Williams Premier Realty

ID: 3848102
Published: July 02, 2025
Last Update: July 02, 2025
Views: 1






