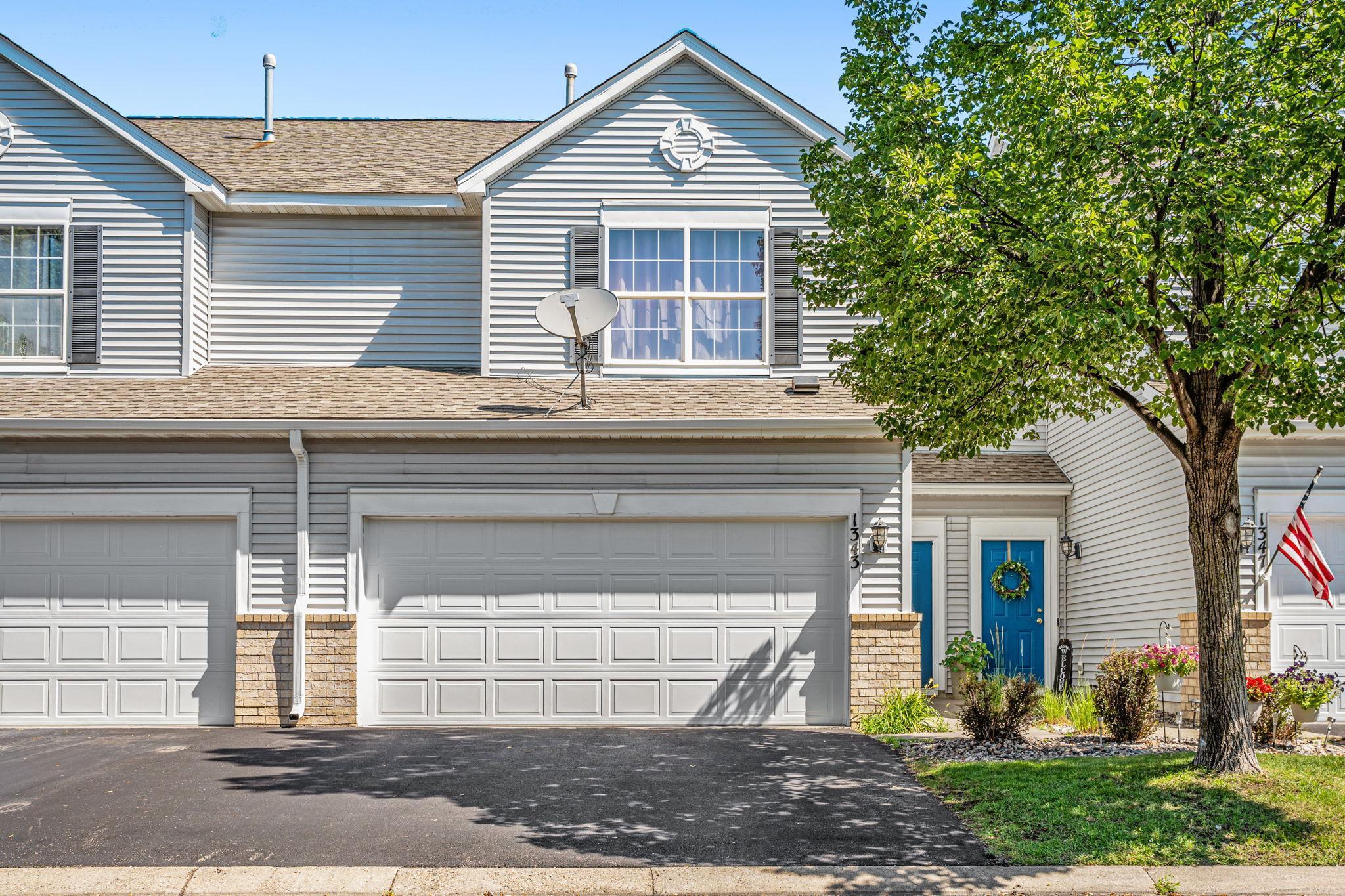1343 YORKSHIRE LANE
1343 Yorkshire Lane, Shakopee, 55379, MN
-
Price: $289,900
-
Status type: For Sale
-
City: Shakopee
-
Neighborhood: Cic 1073 Village/Southbridge
Bedrooms: 3
Property Size :1642
-
Listing Agent: NST26011,NST62160
-
Property type : Townhouse Side x Side
-
Zip code: 55379
-
Street: 1343 Yorkshire Lane
-
Street: 1343 Yorkshire Lane
Bathrooms: 3
Year: 1999
Listing Brokerage: JP Willman Realty Twin Cities
FEATURES
- Range
- Refrigerator
- Washer
- Dryer
- Microwave
- Dishwasher
- Disposal
DETAILS
Spacious, well-maintained townhome in a prime Shakopee location! The main level features a stylish kitchen with stainless steel appliances, stone countertops, a breakfast bar, and eat-in dining. Enjoy the warmth of Brazilian cherry hardwood floors and a stunning two-story living room filled with natural light—plus easy access to the walkout concrete patio. Upstairs, you’ll find three bedrooms, including a private primary suite and a full bath for the additional bedrooms. All this just steps from parks, retail, dining, and with quick access to Hwy 169!
INTERIOR
Bedrooms: 3
Fin ft² / Living Area: 1642 ft²
Below Ground Living: N/A
Bathrooms: 3
Above Ground Living: 1642ft²
-
Basement Details: None,
Appliances Included:
-
- Range
- Refrigerator
- Washer
- Dryer
- Microwave
- Dishwasher
- Disposal
EXTERIOR
Air Conditioning: Central Air
Garage Spaces: 2
Construction Materials: N/A
Foundation Size: 956ft²
Unit Amenities:
-
- Patio
- Natural Woodwork
- Hardwood Floors
- Walk-In Closet
- Vaulted Ceiling(s)
- In-Ground Sprinkler
Heating System:
-
- Forced Air
ROOMS
| Main | Size | ft² |
|---|---|---|
| Living Room | 25x13 | 625 ft² |
| Dining Room | 11x10 | 121 ft² |
| Kitchen | 12x11 | 144 ft² |
| Upper | Size | ft² |
|---|---|---|
| Bedroom 1 | 14x14 | 196 ft² |
| Bedroom 2 | 14x14 | 196 ft² |
| Bedroom 3 | 13x10 | 169 ft² |
LOT
Acres: N/A
Lot Size Dim.: Common
Longitude: 44.7809
Latitude: -93.4201
Zoning: Residential-Single Family
FINANCIAL & TAXES
Tax year: 2025
Tax annual amount: $2,540
MISCELLANEOUS
Fuel System: N/A
Sewer System: City Sewer/Connected
Water System: City Water/Connected
ADITIONAL INFORMATION
MLS#: NST7761082
Listing Brokerage: JP Willman Realty Twin Cities

ID: 3874899
Published: July 10, 2025
Last Update: July 10, 2025
Views: 2






