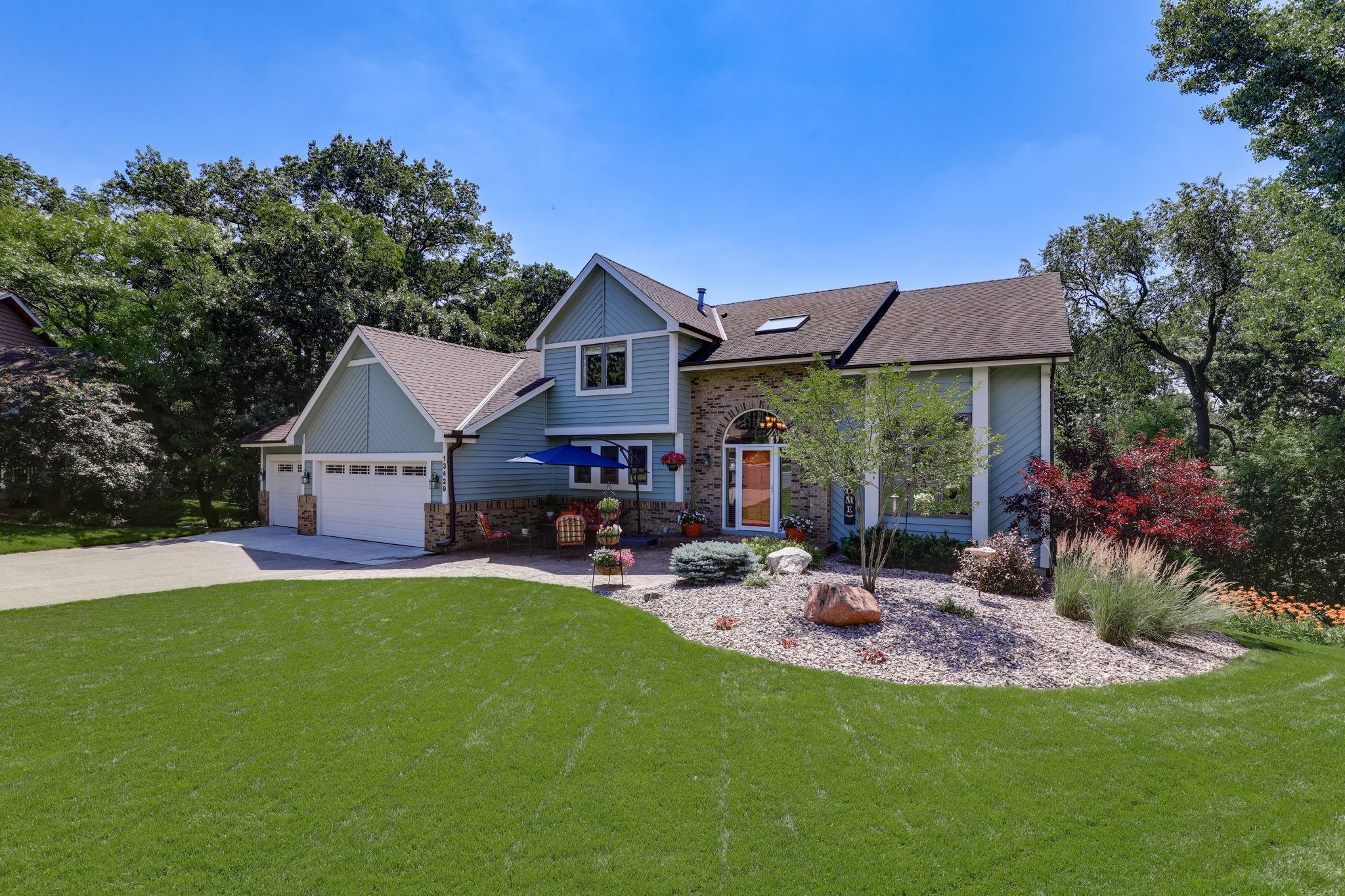13429 GEORGIA CIRCLE
13429 Georgia Circle, Saint Paul (Apple Valley), 55124, MN
-
Price: $669,900
-
Status type: For Sale
-
Neighborhood: Cherry Oak Estates
Bedrooms: 5
Property Size :3938
-
Listing Agent: NST16230,NST44289
-
Property type : Single Family Residence
-
Zip code: 55124
-
Street: 13429 Georgia Circle
-
Street: 13429 Georgia Circle
Bathrooms: 4
Year: 1988
Listing Brokerage: RE/MAX Results
FEATURES
- Range
- Refrigerator
- Washer
- Microwave
- Exhaust Fan
- Dishwasher
- Water Softener Owned
- Disposal
- Cooktop
- Central Vacuum
- Gas Water Heater
- Stainless Steel Appliances
DETAILS
Perfectly situated & beautifully finished, this 5-Bedroom / 4-Bathroom custom walkout 2-story has been thoughtfully updated & professionally upgraded as needed by the original owners for 37-years! Pride of ownership is apparent as you move through this exceptional property. The heart of the home is our wonderful kitchen offering full granite countertops & center island, undermount stainless sink, upgraded lighting, beautiful backsplash, raised panel cabinetry all finished out with a Wolf gas range, Sub-zero Refrigerator & Bosch Dishwasher – NICE! You’ll love the open spaces in all the right places. Vaulted, well-lit & comfortable, the main floor family room is adjacent to the huge informal dining area & kitchen making this the place to be! Conveiniant wet bar and coffee bar included! Large gatherings are easy & enjoyable as you step out to the party sized deck overlooking the wooded & private setting. Recently heavily landscaped & improved for your enjoyment with plenty of yard for play. 3-large bedrooms up include vaulted Primary Suite with private bath, separate tub/shower, walk-in closet & more. 2-spacious bedrooms finish the upstairs along with a full bath. The finished lower-level offers 2-large bedrooms, upgraded ¾ bath, storage, office space & an additional family room with loads of windows, high ceilings & walkout to the great backyard. Here’s more – Solid, raised panel doors , upgraded lighting, fresh décor & current colors, shows like a model! Vaulted formal living room, stacked glass, 2-story volume ceilings in the entry, hard surface flooring including ceramic tile & newer LVP! All this in the best location ever, situated at the end of a quiet cul-de-sac. Award winning schools (#196) close by, quick access to major freeways, 15-minutes to airport! – Must See -
INTERIOR
Bedrooms: 5
Fin ft² / Living Area: 3938 ft²
Below Ground Living: 1353ft²
Bathrooms: 4
Above Ground Living: 2585ft²
-
Basement Details: Block, Daylight/Lookout Windows, Finished, Full, Tile Shower, Walkout,
Appliances Included:
-
- Range
- Refrigerator
- Washer
- Microwave
- Exhaust Fan
- Dishwasher
- Water Softener Owned
- Disposal
- Cooktop
- Central Vacuum
- Gas Water Heater
- Stainless Steel Appliances
EXTERIOR
Air Conditioning: Central Air
Garage Spaces: 3
Construction Materials: N/A
Foundation Size: 1612ft²
Unit Amenities:
-
- Patio
- Kitchen Window
- Deck
- Hardwood Floors
- Ceiling Fan(s)
- Walk-In Closet
- Vaulted Ceiling(s)
- Washer/Dryer Hookup
- In-Ground Sprinkler
- Paneled Doors
- Kitchen Center Island
- Tile Floors
- Primary Bedroom Walk-In Closet
Heating System:
-
- Forced Air
- Fireplace(s)
ROOMS
| Main | Size | ft² |
|---|---|---|
| Living Room | 14 x 14 | 196 ft² |
| Dining Room | 14 x 12 | 196 ft² |
| Family Room | 20 x 15 | 400 ft² |
| Kitchen | 20 x 13 | 400 ft² |
| Deck | 20 x 12 | 400 ft² |
| Patio | 13 x 13 | 169 ft² |
| Foyer | 10 x 8 | 100 ft² |
| Informal Dining Room | 13 x 10 | 169 ft² |
| Mud Room | 8 x 7 | 64 ft² |
| Laundry | 8 x 8 | 64 ft² |
| Upper | Size | ft² |
|---|---|---|
| Bedroom 1 | 19 x 14 | 361 ft² |
| Bedroom 2 | 13 x 11 | 169 ft² |
| Bedroom 3 | 14 x 11 | 196 ft² |
| Lower | Size | ft² |
|---|---|---|
| Bedroom 4 | 14 x 11 | 196 ft² |
| Bedroom 5 | 14 x 12 | 196 ft² |
| Office | 10 x 9 | 100 ft² |
| Amusement Room | 30 x 15 | 900 ft² |
LOT
Acres: N/A
Lot Size Dim.: 53x225x220x133
Longitude: 44.7538
Latitude: -93.215
Zoning: Residential-Multi-Family
FINANCIAL & TAXES
Tax year: 2025
Tax annual amount: $6,824
MISCELLANEOUS
Fuel System: N/A
Sewer System: City Sewer/Connected
Water System: City Water/Connected
ADITIONAL INFORMATION
MLS#: NST7771075
Listing Brokerage: RE/MAX Results

ID: 3872367
Published: July 10, 2025
Last Update: July 10, 2025
Views: 1






