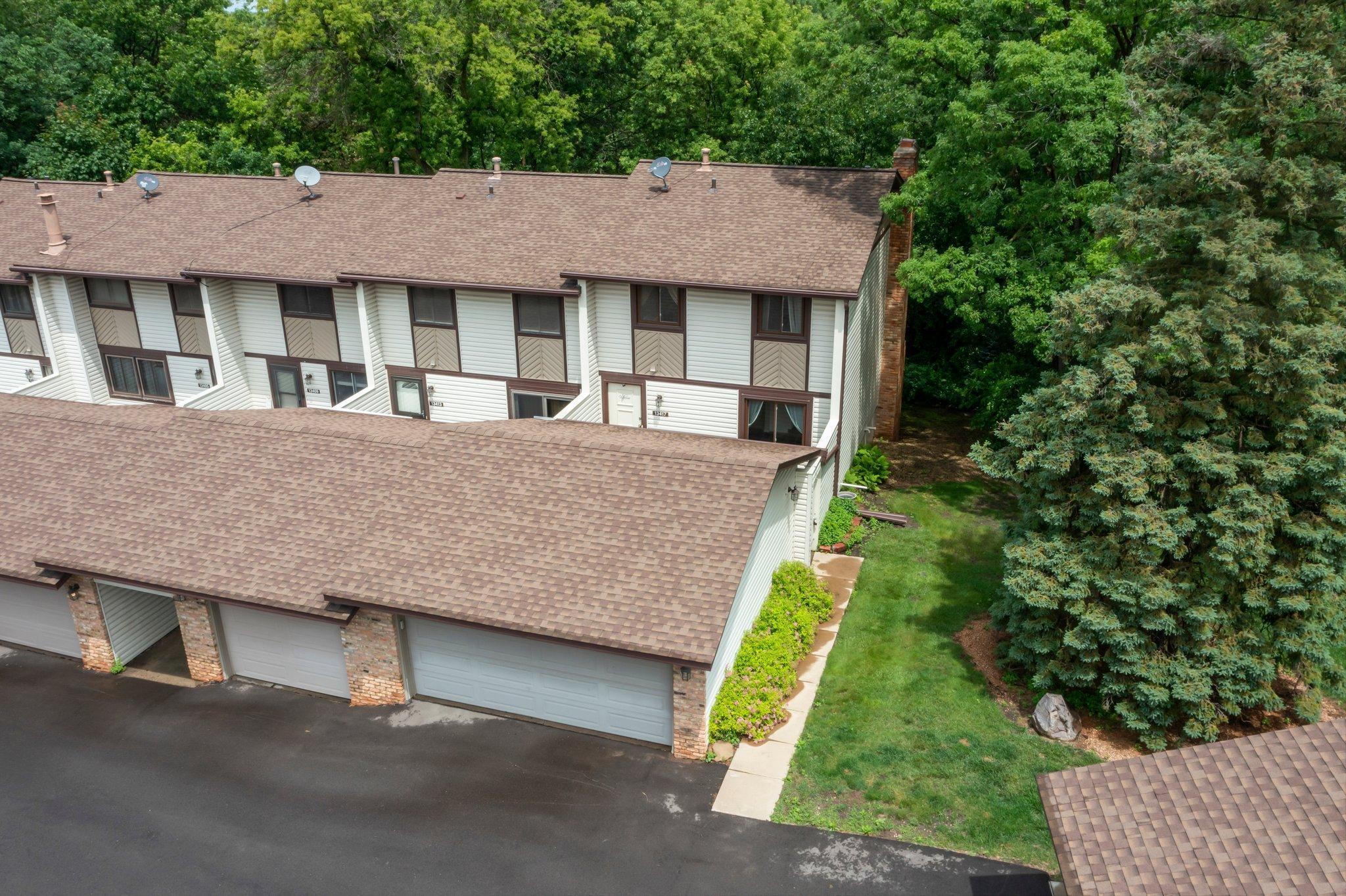13417 HEATHER HILLS DRIVE
13417 Heather Hills Drive, Burnsville, 55337, MN
-
Price: $275,000
-
Status type: For Sale
-
City: Burnsville
-
Neighborhood: Heather Hills 1st Add
Bedrooms: 3
Property Size :1743
-
Listing Agent: NST14138,NST73256
-
Property type : Townhouse Side x Side
-
Zip code: 55337
-
Street: 13417 Heather Hills Drive
-
Street: 13417 Heather Hills Drive
Bathrooms: 2
Year: 1973
Listing Brokerage: Keller Williams Preferred Rlty
FEATURES
- Range
- Refrigerator
- Washer
- Dryer
- Microwave
- Dishwasher
- Water Softener Owned
- Disposal
- Stainless Steel Appliances
DETAILS
This charming end-unit townhome in Burnsville backs to a peaceful wooded area and is located in the highly sought-after 196 school district. The main level is perfect for entertaining with an open layout, wood-burning fireplace, and access to a private deck. The kitchen features stainless steel appliances and quartz countertops. Upstairs, you'll find all bedrooms, including a spacious primary with generous closet space. The finished lower level offers a large family room, laundry area, and walkout to the backyard. Additional perks include a front patio, two car detached garage, and access to a shared pool and tennis courts. HOA covers lawn care, snow removal, and exterior maintenance—ideal for low-maintenance living!
INTERIOR
Bedrooms: 3
Fin ft² / Living Area: 1743 ft²
Below Ground Living: 543ft²
Bathrooms: 2
Above Ground Living: 1200ft²
-
Basement Details: Finished, Full, Storage Space, Sump Pump, Walkout,
Appliances Included:
-
- Range
- Refrigerator
- Washer
- Dryer
- Microwave
- Dishwasher
- Water Softener Owned
- Disposal
- Stainless Steel Appliances
EXTERIOR
Air Conditioning: Central Air
Garage Spaces: 2
Construction Materials: N/A
Foundation Size: 600ft²
Unit Amenities:
-
- Patio
- Deck
- Walk-In Closet
- Washer/Dryer Hookup
- Security System
- Satelite Dish
- Primary Bedroom Walk-In Closet
Heating System:
-
- Forced Air
ROOMS
| Main | Size | ft² |
|---|---|---|
| Living Room | 18.5 x 12 | 340.71 ft² |
| Dining Room | 12.5 x 9 | 155.21 ft² |
| Kitchen | 7.5 x 9 | 55.63 ft² |
| Upper | Size | ft² |
|---|---|---|
| Bedroom 1 | 18.5 x 12 | 340.71 ft² |
| Bedroom 2 | 9.5 x 10.5 | 98.09 ft² |
| Bedroom 3 | 9 x 10.5 | 93.75 ft² |
| Lower | Size | ft² |
|---|---|---|
| Family Room | 18.5 x 26 | 340.71 ft² |
| Laundry | 4.5 x 11 | 19.88 ft² |
| Storage | 18.5 x 4.5 | 81.34 ft² |
| Utility Room | 5.5 x 9.5 | 51.01 ft² |
LOT
Acres: N/A
Lot Size Dim.: Common
Longitude: 44.7599
Latitude: -93.256
Zoning: Residential-Single Family
FINANCIAL & TAXES
Tax year: 2025
Tax annual amount: N/A
MISCELLANEOUS
Fuel System: N/A
Sewer System: City Sewer/Connected
Water System: City Water/Connected
ADDITIONAL INFORMATION
MLS#: NST7719595
Listing Brokerage: Keller Williams Preferred Rlty

ID: 3833970
Published: June 27, 2025
Last Update: June 27, 2025
Views: 24






