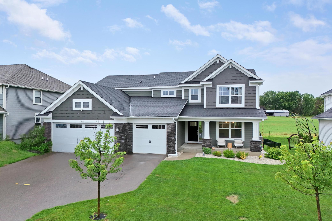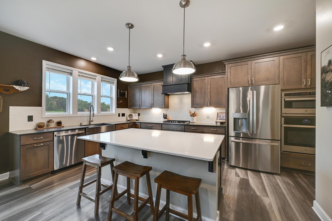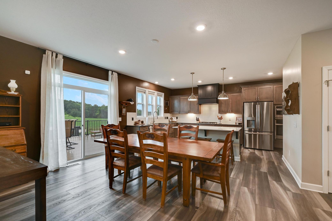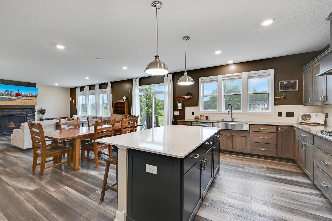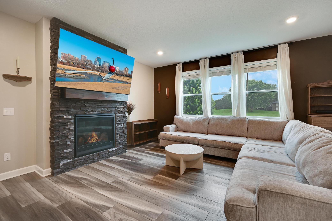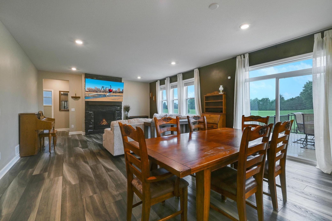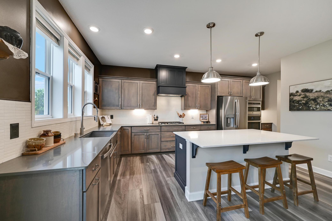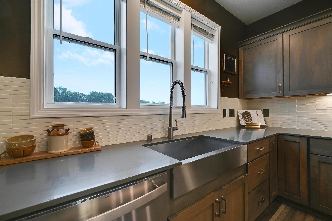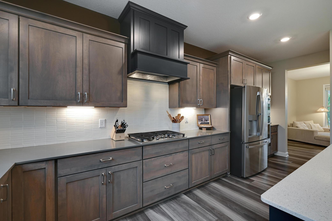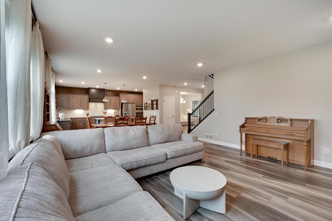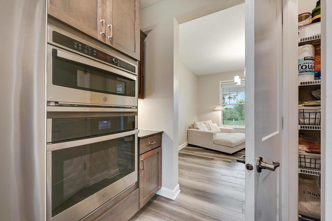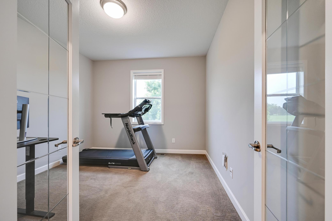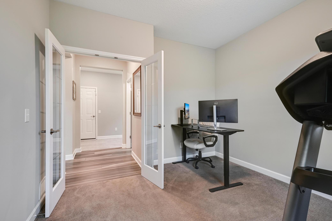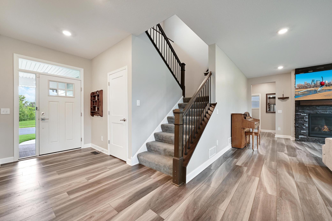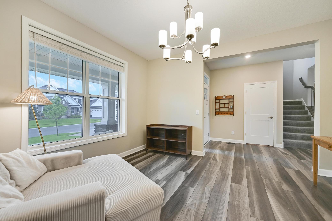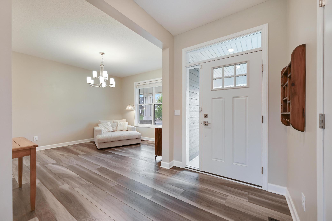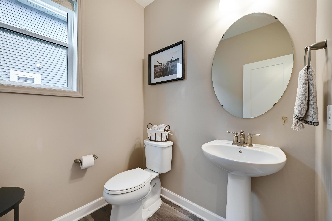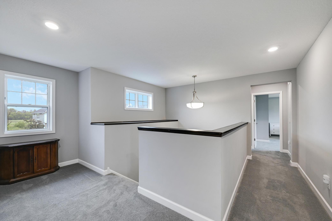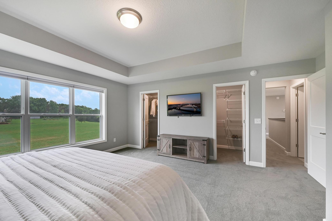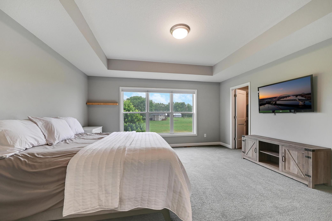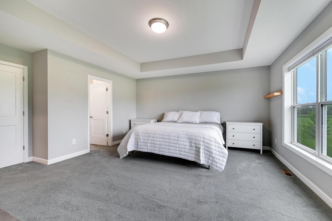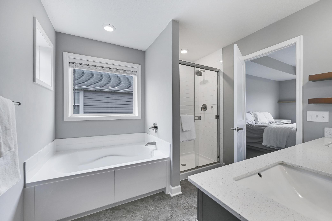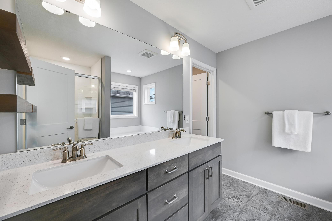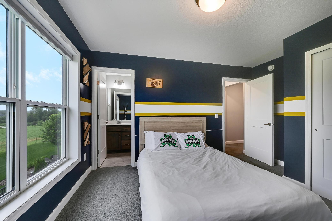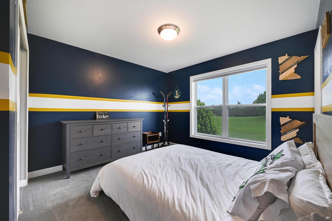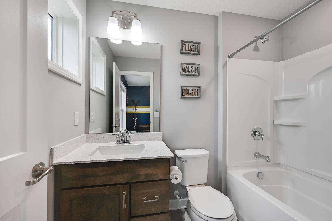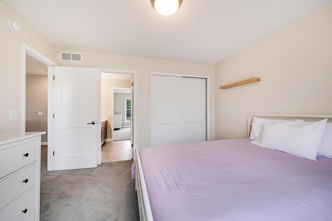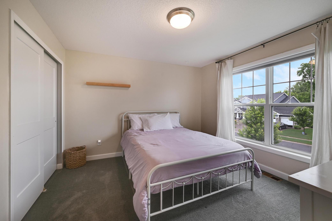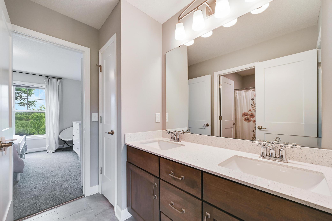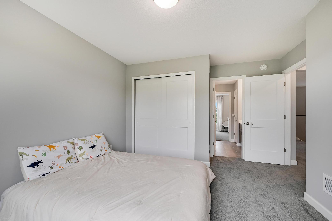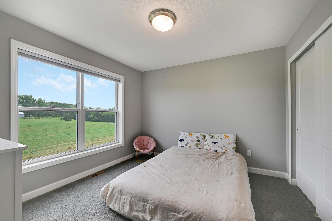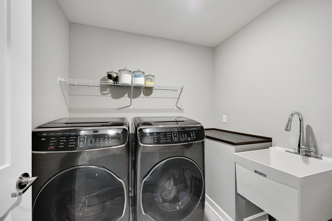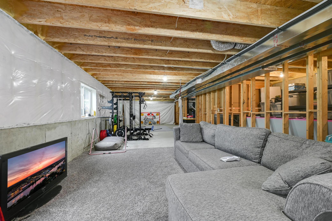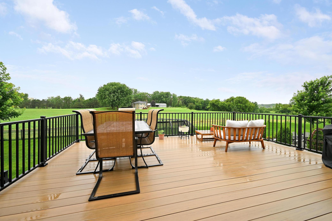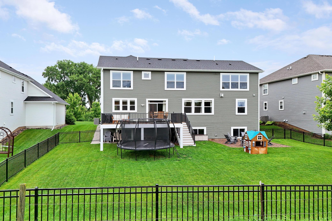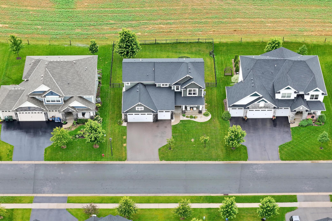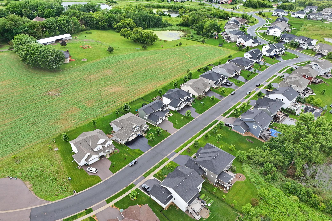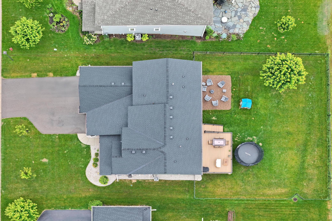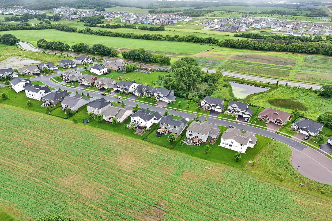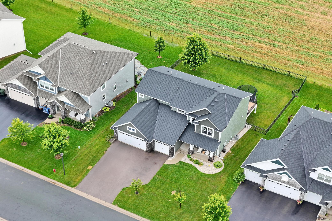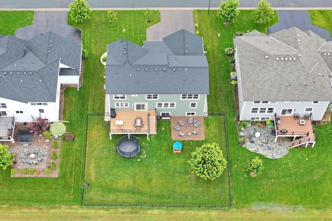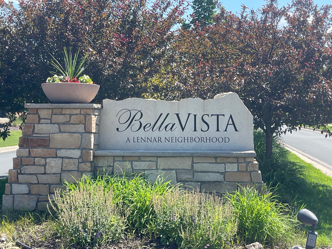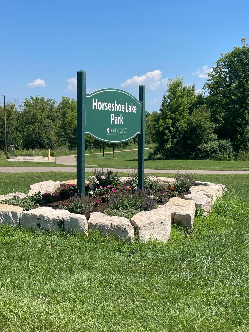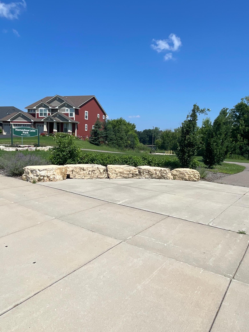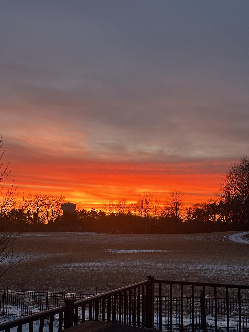13417 AVILA AVENUE
13417 Avila Avenue, Rosemount, 55068, MN
-
Price: $669,900
-
Status type: For Sale
-
City: Rosemount
-
Neighborhood: Bella Vista 5th Add
Bedrooms: 4
Property Size :2864
-
Listing Agent: NST16638,NST45244
-
Property type : Single Family Residence
-
Zip code: 55068
-
Street: 13417 Avila Avenue
-
Street: 13417 Avila Avenue
Bathrooms: 4
Year: 2021
Listing Brokerage: Coldwell Banker Burnet
FEATURES
- Refrigerator
- Washer
- Dryer
- Microwave
- Exhaust Fan
- Dishwasher
- Water Softener Owned
- Disposal
- Wall Oven
- Humidifier
- Air-To-Air Exchanger
- Gas Water Heater
- Double Oven
- Stainless Steel Appliances
- Chandelier
DETAILS
Welcome to 13417 Avila Avenue – a stunning Lennar McKinley model located in the highly desirable Bella Vista neighborhood. This spacious and thoughtfully designed home combines elegant style with modern amenities, making it perfect for today’s lifestyle. Step inside to a bright and airy main level, where the open-concept great room is flooded with natural light. The gourmet kitchen features a center island, stainless steel appliances, a walk-in pantry, and ample cabinetry—ideal for both everyday living and entertaining. Adjacent to the kitchen, you'll find a flexible space that can serve as either a formal dining room or living room—your choice. A private office/study, generous mudroom, and access to the insulated 3-car garage complete the main floor. Upstairs, you’ll find four spacious bedrooms, including two en suite bedrooms—one of which is the luxurious primary suite. The remaining two bedrooms are connected by a convenient Jack-and-Jill bathroom, giving the upper level a total of three bathrooms for four bedrooms. The unfinished lower level offers incredible potential to add approximately 1,200 square feet, including a fifth bedroom and bathroom (with rough-ins already in place), plus a large family room—an excellent opportunity to build equity and customize your space. Outside, enjoy the inviting covered front porch, a fully fenced, low-maintenance backyard, and a deck perfect for relaxing or entertaining. The home backs to open green space, offering peaceful views and stunning sunsets. Located just minutes from major highways, shopping, dining, and recreational opportunities—including Horseshoe Lake Park and Lebanon Hills Regional Park—this home offers comfort, convenience, and community.
INTERIOR
Bedrooms: 4
Fin ft² / Living Area: 2864 ft²
Below Ground Living: N/A
Bathrooms: 4
Above Ground Living: 2864ft²
-
Basement Details: Drain Tiled, Egress Window(s), Full, Sump Pump, Unfinished,
Appliances Included:
-
- Refrigerator
- Washer
- Dryer
- Microwave
- Exhaust Fan
- Dishwasher
- Water Softener Owned
- Disposal
- Wall Oven
- Humidifier
- Air-To-Air Exchanger
- Gas Water Heater
- Double Oven
- Stainless Steel Appliances
- Chandelier
EXTERIOR
Air Conditioning: Central Air
Garage Spaces: 3
Construction Materials: N/A
Foundation Size: 1442ft²
Unit Amenities:
-
- Patio
- Kitchen Window
- Deck
- Porch
- Natural Woodwork
- Hardwood Floors
- Ceiling Fan(s)
- Walk-In Closet
- In-Ground Sprinkler
- Exercise Room
- Paneled Doors
- Panoramic View
- Cable
- Kitchen Center Island
- French Doors
- Tile Floors
- Primary Bedroom Walk-In Closet
Heating System:
-
- Forced Air
- Fireplace(s)
- Zoned
- Humidifier
ROOMS
| Main | Size | ft² |
|---|---|---|
| Living Room | 14x12 | 196 ft² |
| Informal Dining Room | 17x10 | 289 ft² |
| Kitchen | 20x12 | 400 ft² |
| Family Room | 17x15 | 289 ft² |
| Office | 12x10 | 144 ft² |
| Mud Room | 19x7 | 361 ft² |
| Foyer | 12x6 | 144 ft² |
| Deck | 20x16 | 400 ft² |
| Porch | n/a | 0 ft² |
| Upper | Size | ft² |
|---|---|---|
| Bedroom 1 | 17x15 | 289 ft² |
| Bedroom 2 | 13x12 | 169 ft² |
| Bedroom 3 | 13x12 | 169 ft² |
| Bedroom 4 | 13x12 | 169 ft² |
| Lower | Size | ft² |
|---|---|---|
| Patio | 16x16 | 256 ft² |
LOT
Acres: N/A
Lot Size Dim.: 75x134
Longitude: 44.7555
Latitude: -93.0976
Zoning: Residential-Single Family
FINANCIAL & TAXES
Tax year: 2024
Tax annual amount: $6,666
MISCELLANEOUS
Fuel System: N/A
Sewer System: City Sewer/Connected
Water System: City Water/Connected
ADDITIONAL INFORMATION
MLS#: NST7766524
Listing Brokerage: Coldwell Banker Burnet

ID: 3848278
Published: July 02, 2025
Last Update: July 02, 2025
Views: 8


