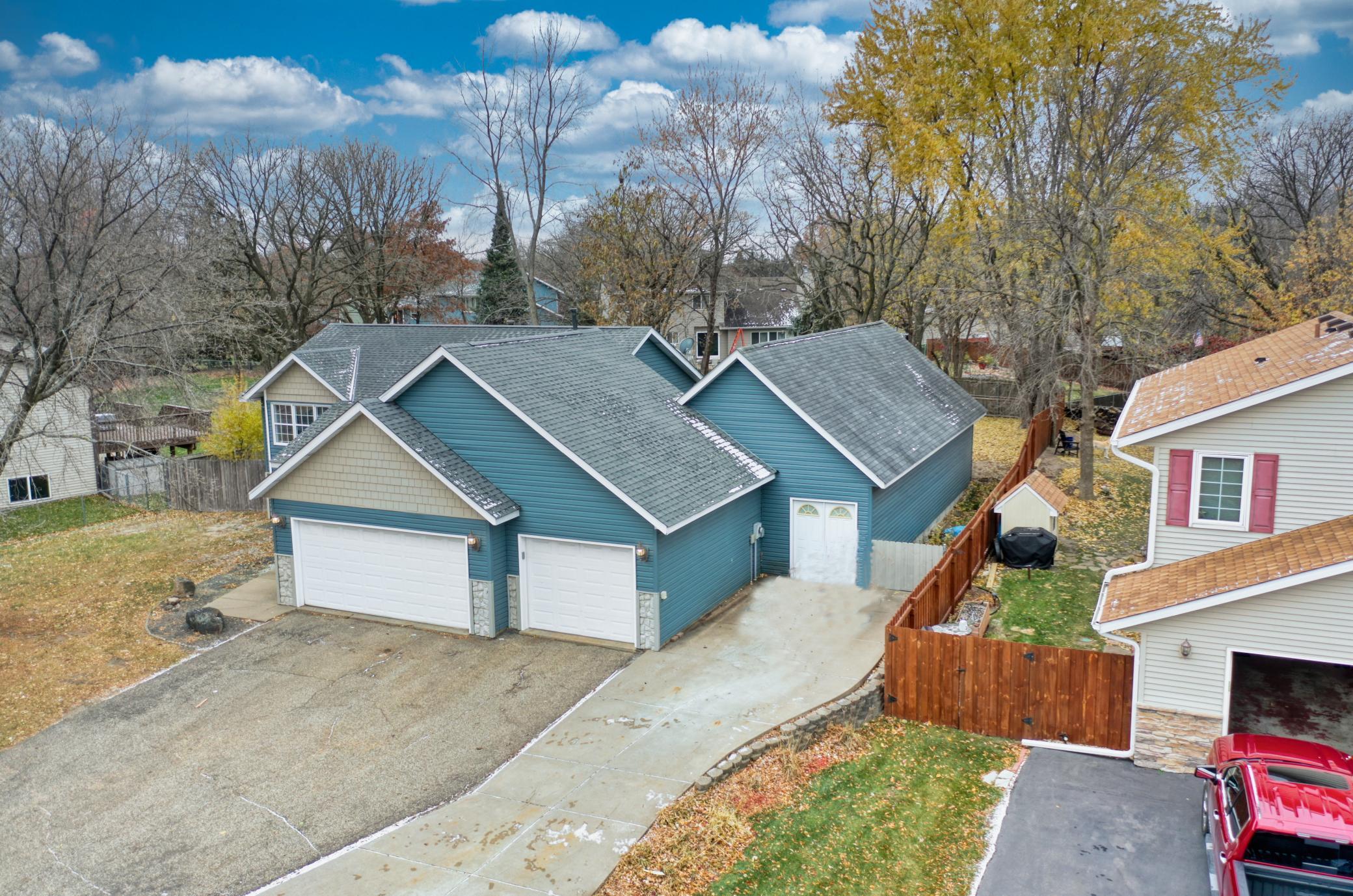13416 SWALLOW STREET
13416 Swallow Street, Andover, 55304, MN
-
Price: $475,000
-
Status type: For Sale
-
City: Andover
-
Neighborhood: Hidden Creek East 2nd Add
Bedrooms: 3
Property Size :1509
-
Listing Agent: NST16736,NST51718
-
Property type : Single Family Residence
-
Zip code: 55304
-
Street: 13416 Swallow Street
-
Street: 13416 Swallow Street
Bathrooms: 2
Year: 1990
Listing Brokerage: RE/MAX Synergy
FEATURES
- Range
- Refrigerator
- Washer
- Dryer
- Dishwasher
- Gas Water Heater
DETAILS
WOW! Garage lover's dream home!!! 3 car attached garage and a BONUS 21 x 43 attached garage with 15-foot-high ceiling. Wired with 220 and even has a floor drain and an upper-level office. Just like having a pole barn attached to your house! The possibilities are endless for this space. Very nice and clean split entry home that is ready for a new lucky owner. This one is sure to impress! Rare find.
INTERIOR
Bedrooms: 3
Fin ft² / Living Area: 1509 ft²
Below Ground Living: 694ft²
Bathrooms: 2
Above Ground Living: 815ft²
-
Basement Details: Egress Window(s), Finished,
Appliances Included:
-
- Range
- Refrigerator
- Washer
- Dryer
- Dishwasher
- Gas Water Heater
EXTERIOR
Air Conditioning: Central Air
Garage Spaces: 9
Construction Materials: N/A
Foundation Size: 815ft²
Unit Amenities:
-
Heating System:
-
- Forced Air
ROOMS
| Upper | Size | ft² |
|---|---|---|
| Living Room | 18x14 | 324 ft² |
| Kitchen | 10x9 | 100 ft² |
| Dining Room | 7x9 | 49 ft² |
| Bedroom 1 | 13.5x10 | 181.13 ft² |
| Bedroom 2 | 9x12 | 81 ft² |
| Lower | Size | ft² |
|---|---|---|
| Family Room | 14x22 | 196 ft² |
| Bedroom 3 | 10x10 | 100 ft² |
| Main | Size | ft² |
|---|---|---|
| Garage | 43x21 | 1849 ft² |
| Garage | 29x20 | 841 ft² |
LOT
Acres: N/A
Lot Size Dim.: 80x145x98x152 13253 Sq Ft
Longitude: 45.2133
Latitude: -93.3229
Zoning: Residential-Single Family
FINANCIAL & TAXES
Tax year: 2025
Tax annual amount: $3,399
MISCELLANEOUS
Fuel System: N/A
Sewer System: City Sewer/Connected
Water System: City Water/Connected
ADDITIONAL INFORMATION
MLS#: NST7821082
Listing Brokerage: RE/MAX Synergy

ID: 4287720
Published: November 11, 2025
Last Update: November 11, 2025
Views: 1






