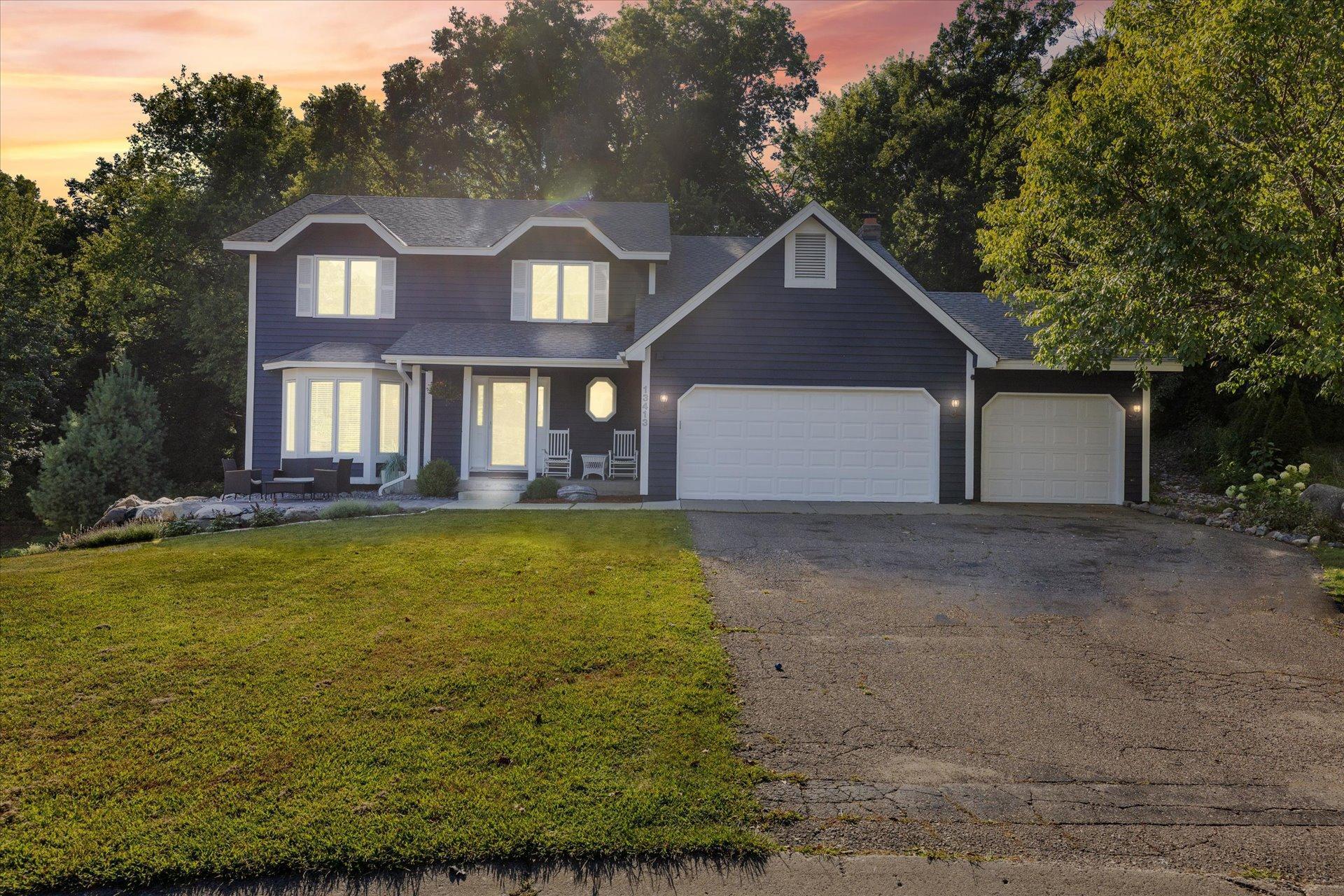13413 GEORGIA CIRCLE
13413 Georgia Circle, Apple Valley, 55124, MN
-
Price: $699,000
-
Status type: For Sale
-
City: Apple Valley
-
Neighborhood: Cherry Oak Estates
Bedrooms: 5
Property Size :4257
-
Listing Agent: NST17984,NST62953
-
Property type : Single Family Residence
-
Zip code: 55124
-
Street: 13413 Georgia Circle
-
Street: 13413 Georgia Circle
Bathrooms: 4
Year: 1991
Listing Brokerage: Seji Realty, LLC
FEATURES
- Range
- Refrigerator
- Washer
- Dryer
- Microwave
- Dishwasher
- Water Softener Owned
DETAILS
Elegant and tastefully updated, this 5-bedroom, 4-bath Apple Valley home offers refined living throughout. A versatile bonus room is ideal for a home gym or theater. Enjoy the front patio, overlooking the cul-de-sac, which is perfect for watching children play or ride bikes. The gourmet kitchen features modern finishes, while the expansive master suite includes a spa-inspired bathroom and a custom walk-in closet. Two fireplaces add warmth and charm, and the newly built deck extends the living space outdoors for both relaxation and entertaining."
INTERIOR
Bedrooms: 5
Fin ft² / Living Area: 4257 ft²
Below Ground Living: 1334ft²
Bathrooms: 4
Above Ground Living: 2923ft²
-
Basement Details: Block, Daylight/Lookout Windows, Drain Tiled, Egress Window(s), Finished, Full, Walkout,
Appliances Included:
-
- Range
- Refrigerator
- Washer
- Dryer
- Microwave
- Dishwasher
- Water Softener Owned
EXTERIOR
Air Conditioning: Central Air
Garage Spaces: 3
Construction Materials: N/A
Foundation Size: 1613ft²
Unit Amenities:
-
- Kitchen Window
- Deck
- Porch
- Natural Woodwork
- Hardwood Floors
- Ceiling Fan(s)
- Walk-In Closet
- Vaulted Ceiling(s)
- Washer/Dryer Hookup
- Tile Floors
Heating System:
-
- Forced Air
ROOMS
| Main | Size | ft² |
|---|---|---|
| Living Room | 13x16 | 169 ft² |
| Dining Room | 10x13 | 100 ft² |
| Family Room | 15x18 | 225 ft² |
| Kitchen | 11x13 | 121 ft² |
| Informal Dining Room | 9x13 | 81 ft² |
| Three Season Porch | 13x14 | 169 ft² |
| Mud Room | 6x8 | 36 ft² |
| Upper | Size | ft² |
|---|---|---|
| Bedroom 1 | 20.9 X 15.9 | 433.68 ft² |
| Bedroom 2 | 11.8 X 1.8 | 137.67 ft² |
| Bedroom 3 | 13.1 X 1.7 | 171.39 ft² |
| Bedroom 4 | 11.3 X 1.1 | 127.13 ft² |
| Lower | Size | ft² |
|---|---|---|
| Bedroom 5 | 12.6 X 12.10 | 157.5 ft² |
| Family Room | 41x13 | 1681 ft² |
| Workshop | 22x32 | 484 ft² |
LOT
Acres: N/A
Lot Size Dim.: N/A
Longitude: 44.7541
Latitude: -93.2157
Zoning: Residential-Single Family
FINANCIAL & TAXES
Tax year: 2025
Tax annual amount: $6,611
MISCELLANEOUS
Fuel System: N/A
Sewer System: City Sewer/Connected
Water System: City Water/Connected
ADDITIONAL INFORMATION
MLS#: NST7795880
Listing Brokerage: Seji Realty, LLC

ID: 4071881
Published: September 03, 2025
Last Update: September 03, 2025
Views: 4






