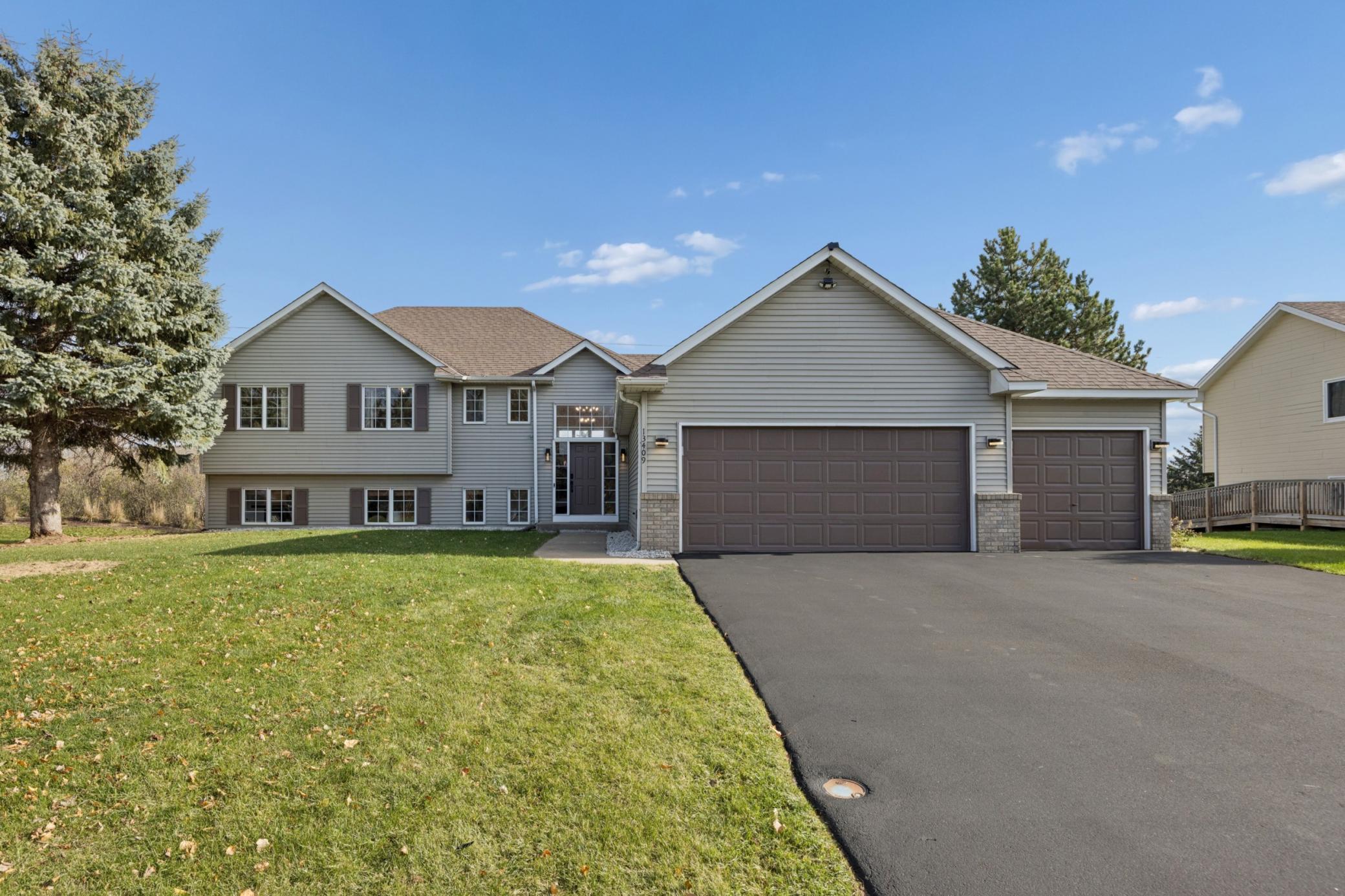13409 PARKWOOD DRIVE
13409 Parkwood Drive, Burnsville, 55337, MN
-
Price: $489,900
-
Status type: For Sale
-
City: Burnsville
-
Neighborhood: Parkwood Forest
Bedrooms: 5
Property Size :2673
-
Listing Agent: NST16457,NST108307
-
Property type : Single Family Residence
-
Zip code: 55337
-
Street: 13409 Parkwood Drive
-
Street: 13409 Parkwood Drive
Bathrooms: 3
Year: 1994
Listing Brokerage: Coldwell Banker Realty
FEATURES
- Range
- Refrigerator
- Washer
- Dryer
- Microwave
- Dishwasher
- Water Softener Owned
- Disposal
- Cooktop
- Gas Water Heater
- Stainless Steel Appliances
DETAILS
Welcome to this stunning, high-quality, four-level split-entry residence, ideally situated in the heart of Burnsville and within the highly regarded School District #196, offering effortless access to shops, restaurants, and main thoroughfares. This expansive home boasts nearly 3,000 square feet, 5 bedrooms, and 3 updated bathrooms, featuring a desirable layout with three bedrooms on the main sleeping level, including a primary bedroom ensuite and a separate full bathroom, alongside two additional bedrooms on the lower two levels. The lower levels are perfect for entertaining, hosting a convenient wet bar, a versatile flex space ideal for an office, and a cozy setting to relax by the gas fireplace. Further amenities include a heated three-car garage and an oversized, recently sealed driveway. Value shines through in the extensive recent updates, including a freshly painted interior and exterior accents, new flooring throughout, and new indoor/outdoor light fixtures. The backyard is an entertainer's dream, featuring a nearly new (one-year-old) above-ground pool with updated components, a double-tiered newly refinished deck, and an in-ground fire pit. For ultimate peace of mind, the home and windows have been professionally cleaned, and the seller is including a one-year home warranty, a full rekey by a professional locksmith at closing, and offering a $5,000 credit to be used toward closing costs, an interest rate buy-down, or buyer personalization—making this turnkey opportunity one that will not last long.
INTERIOR
Bedrooms: 5
Fin ft² / Living Area: 2673 ft²
Below Ground Living: 1159ft²
Bathrooms: 3
Above Ground Living: 1514ft²
-
Basement Details: Daylight/Lookout Windows, Drain Tiled, Egress Window(s), Finished, Storage Space, Sump Basket, Sump Pump,
Appliances Included:
-
- Range
- Refrigerator
- Washer
- Dryer
- Microwave
- Dishwasher
- Water Softener Owned
- Disposal
- Cooktop
- Gas Water Heater
- Stainless Steel Appliances
EXTERIOR
Air Conditioning: Central Air
Garage Spaces: 3
Construction Materials: N/A
Foundation Size: 1467ft²
Unit Amenities:
-
Heating System:
-
- Forced Air
- Fireplace(s)
- Humidifier
ROOMS
| Main | Size | ft² |
|---|---|---|
| Foyer | 9x9 | 81 ft² |
| Living Room | 14x17 | 196 ft² |
| Dining Room | 11x9 | 121 ft² |
| Kitchen | 12x16 | 144 ft² |
| Laundry | 10x7 | 100 ft² |
| Deck | 25x12 | 625 ft² |
| Deck | 25x11 | 625 ft² |
| Garage | 29x22 | 841 ft² |
| Upper | Size | ft² |
|---|---|---|
| Bedroom 1 | 12x12 | 144 ft² |
| Bathroom | 13x7 | 169 ft² |
| Walk In Closet | 5x6 | 25 ft² |
| Bedroom 2 | 10x11 | 100 ft² |
| Bedroom 3 | 10x11 | 100 ft² |
| Walk In Closet | 4x4 | 16 ft² |
| Bathroom | 9x5 | 81 ft² |
| Lower | Size | ft² |
|---|---|---|
| Family Room | 25x13 | 625 ft² |
| Bar/Wet Bar Room | 6x7 | 36 ft² |
| Bedroom 4 | 13x11 | 169 ft² |
| Bathroom | 6x9 | 36 ft² |
| Patio | 11x12 | 121 ft² |
| Basement | Size | ft² |
|---|---|---|
| Bedroom 5 | 11x21 | 121 ft² |
| Flex Room | 12x9 | 144 ft² |
| Utility Room | 14x16 | 196 ft² |
| Storage | 14x8 | 196 ft² |
LOT
Acres: N/A
Lot Size Dim.: 127x102x195x82
Longitude: 44.7599
Latitude: -93.2533
Zoning: Residential-Single Family
FINANCIAL & TAXES
Tax year: 2025
Tax annual amount: $5,440
MISCELLANEOUS
Fuel System: N/A
Sewer System: City Sewer/Connected
Water System: City Water/Connected
ADDITIONAL INFORMATION
MLS#: NST7823836
Listing Brokerage: Coldwell Banker Realty

ID: 4295962
Published: November 13, 2025
Last Update: November 13, 2025
Views: 1






