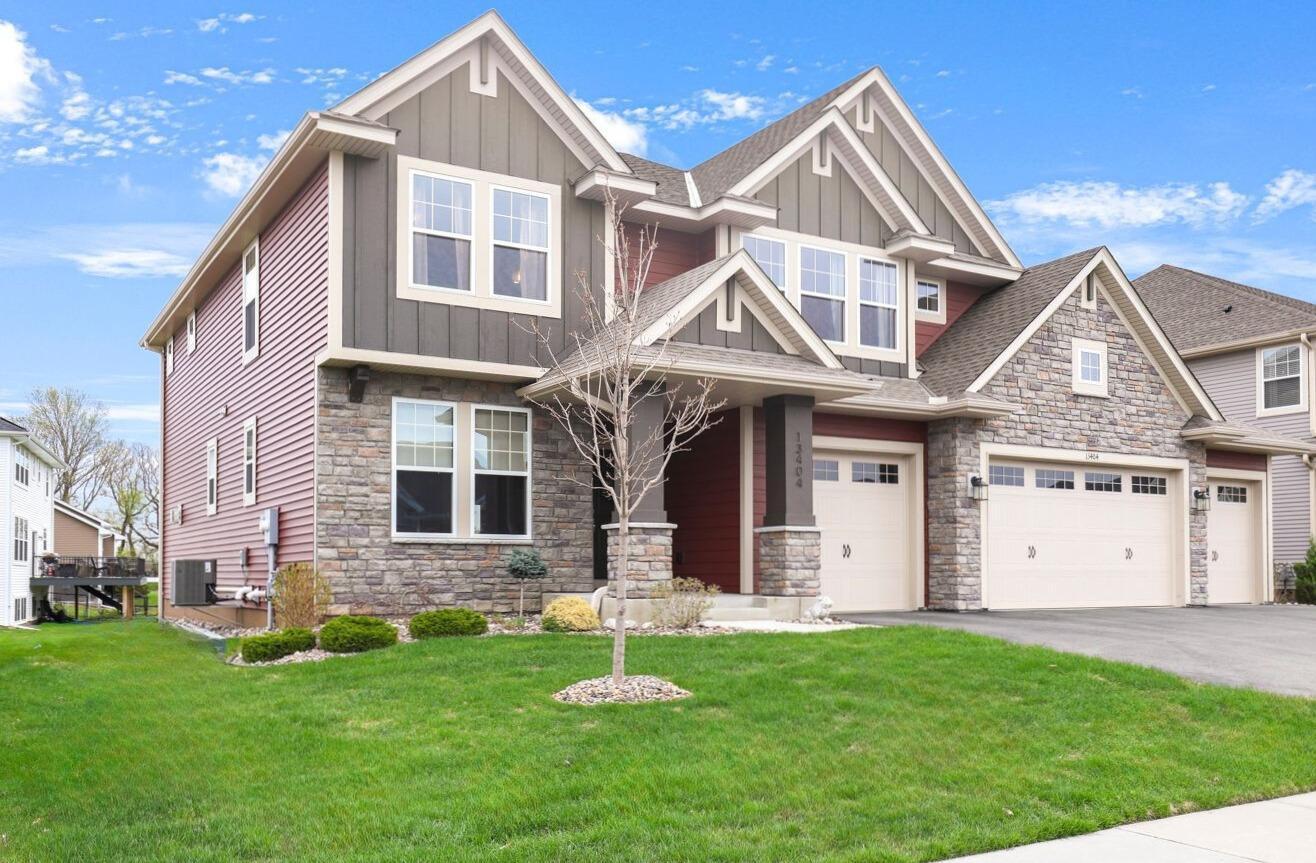13404 AVILA AVENUE
13404 Avila Avenue, Rosemount, 55068, MN
-
Price: $789,900
-
Status type: For Sale
-
City: Rosemount
-
Neighborhood: Bella Vista 5th Add
Bedrooms: 5
Property Size :4404
-
Listing Agent: NST16596,NST47997
-
Property type : Single Family Residence
-
Zip code: 55068
-
Street: 13404 Avila Avenue
-
Street: 13404 Avila Avenue
Bathrooms: 5
Year: 2021
Listing Brokerage: Edina Realty, Inc.
DETAILS
Why wait to build when you can move right into this like-new home with all the extras already done? This popular Washburn plan offers modern finishes, a finished lower level, and a HUGE insulated 4-car garage—perfect for all your storage, toys, or hobbies. You’ll love the brand-new deck, flat backyard, and peaceful views of trees and wetlands that surround the neighborhood. Enjoy fishing, trails, and parks just steps away—and best of all, it’s in the award-winning 196 school district. It truly feels like home the minute you step inside!
INTERIOR
Bedrooms: 5
Fin ft² / Living Area: 4404 ft²
Below Ground Living: 1076ft²
Bathrooms: 5
Above Ground Living: 3328ft²
-
Basement Details: Daylight/Lookout Windows, Drain Tiled, Finished, Concrete,
Appliances Included:
-
EXTERIOR
Air Conditioning: Central Air
Garage Spaces: 4
Construction Materials: N/A
Foundation Size: 1494ft²
Unit Amenities:
-
Heating System:
-
- Forced Air
ROOMS
| Main | Size | ft² |
|---|---|---|
| Dining Room | 12x11 | 144 ft² |
| Family Room | 16x16 | 256 ft² |
| Kitchen | 14x14 | 196 ft² |
| Study | 11x11 | 121 ft² |
| Upper | Size | ft² |
|---|---|---|
| Bedroom 1 | 18x16 | 324 ft² |
| Bedroom 2 | 13x11 | 169 ft² |
| Bedroom 3 | 12x12 | 144 ft² |
| Bedroom 4 | 15x12 | 225 ft² |
| Loft | 13x11 | 169 ft² |
| Laundry | 9x9 | 81 ft² |
| Lower | Size | ft² |
|---|---|---|
| Bedroom 5 | 12x11 | 144 ft² |
| Recreation Room | 32x15 | 1024 ft² |
| Game Room | 11x10 | 121 ft² |
LOT
Acres: N/A
Lot Size Dim.: 135x75x134x78
Longitude: 44.7566
Latitude: -93.0969
Zoning: Residential-Single Family
FINANCIAL & TAXES
Tax year: 2025
Tax annual amount: $8,690
MISCELLANEOUS
Fuel System: N/A
Sewer System: City Sewer/Connected
Water System: City Water/Connected
ADDITIONAL INFORMATION
MLS#: NST7739649
Listing Brokerage: Edina Realty, Inc.

ID: 3683073
Published: May 09, 2025
Last Update: May 09, 2025
Views: 8






