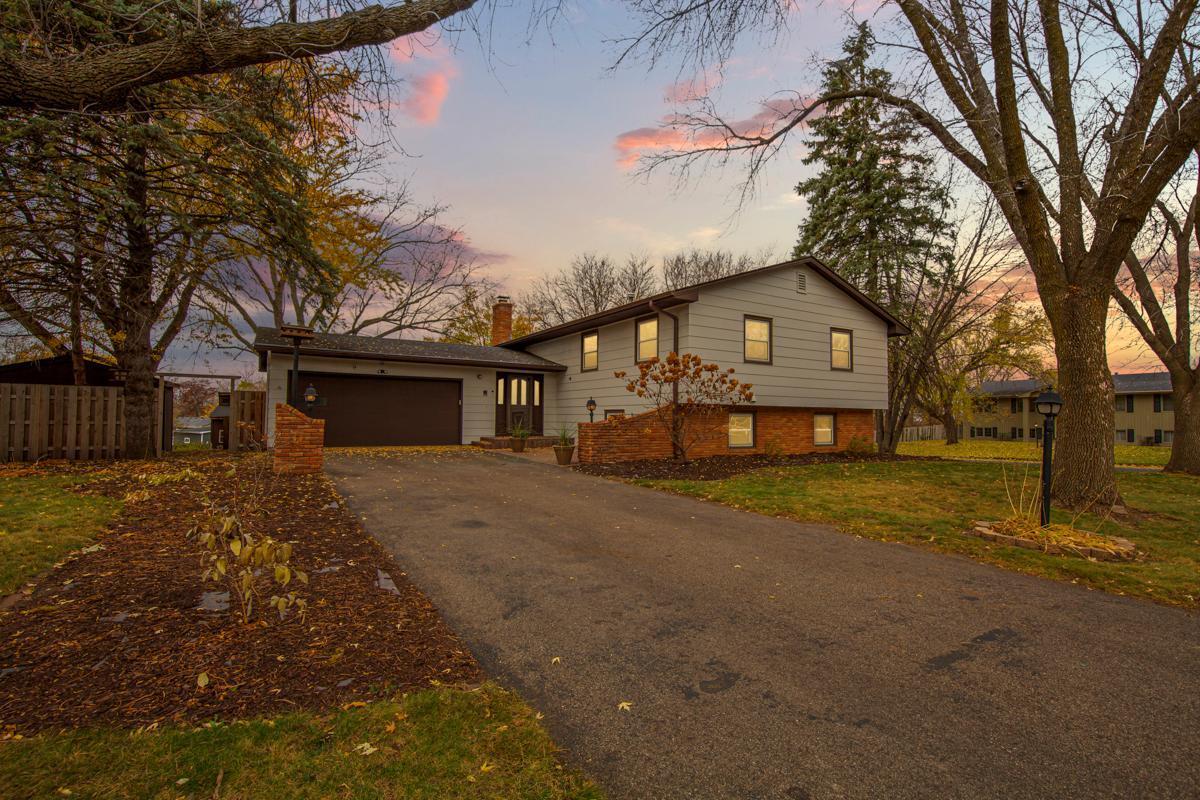13400 KNOB HILL ROAD
13400 Knob Hill Road, Burnsville, 55337, MN
-
Price: $399,900
-
Status type: For Sale
-
City: Burnsville
-
Neighborhood: Knob Hill
Bedrooms: 4
Property Size :2602
-
Listing Agent: NST19352,NST48348
-
Property type : Single Family Residence
-
Zip code: 55337
-
Street: 13400 Knob Hill Road
-
Street: 13400 Knob Hill Road
Bathrooms: 3
Year: 1965
Listing Brokerage: iMetro Property
DETAILS
Welcome home to this beautifully updated 4-bedroom, private office/bedroom nook, and 3-bath residence tucked in the heart of Burnsville — just steps from Knob Hill Park, one of the city’s premier parks with a warming house and ice rink, multi-use fields, and a playground. From the moment you arrive, you’ll feel the warmth and care that’s gone into this home. Fresh interior and exterior paint, new flooring, and stylish lighting updates give every space a fresh, modern feel — making it truly move-in ready. Step inside and you’ll find an inviting open-concept living and dining area that walks out to a large deck, perfect for grilling, entertaining, or simply enjoying peaceful summer evenings. The kitchen features beautiful maple cabinetry, updated countertops, and plenty of workspace for the home chef. The primary suite is an incredible retreat, offering a private 3/4 bath and a versatile bonus room that can serve as a home office, nursery, reading nook, or easily be converted into a 5th bedroom if desired. A second bedroom and an updated full bathroom complete the main level. The walk-out lower level provides even more room to relax and gather. The cozy family room with a wood-burning fireplace makes the perfect spot for movie nights or cheering on your favorite team. This level also includes two spacious bedrooms, a ¾ bath, and a large finished laundry room with plenty of storage. Outside, the home sits on a private corner lot with a fenced backyard, walk-out patio, and two storage sheds for all your tools, toys, and gardening needs. Located minutes from parks, schools, and shopping, this home combines comfort, space, and location — all in one incredible package. Whether you’re looking for room to grow, a home office setup, or a move-in-ready property with modern updates, 13400 Knob Hill Road has it all.
INTERIOR
Bedrooms: 4
Fin ft² / Living Area: 2602 ft²
Below Ground Living: 1168ft²
Bathrooms: 3
Above Ground Living: 1434ft²
-
Basement Details: Daylight/Lookout Windows, Finished, Full, Walkout,
Appliances Included:
-
EXTERIOR
Air Conditioning: Central Air
Garage Spaces: 2
Construction Materials: N/A
Foundation Size: 1434ft²
Unit Amenities:
-
Heating System:
-
- Forced Air
ROOMS
| Main | Size | ft² |
|---|---|---|
| Living Room | 15x23 | 225 ft² |
| Dining Room | 12x9 | 144 ft² |
| Kitchen | 11x13 | 121 ft² |
| Bedroom 1 | 12x13 | 144 ft² |
| Bedroom 2 | 11x12 | 121 ft² |
| Office | 14x10 | 196 ft² |
| Foyer | 7x6 | 49 ft² |
| Deck | 0x0 | 0 ft² |
| Lower | Size | ft² |
|---|---|---|
| Bedroom 3 | 13x12 | 169 ft² |
| Bedroom 4 | 12x12 | 144 ft² |
| Family Room | 27x19 | 729 ft² |
| Laundry | 13x9 | 169 ft² |
| Patio | 0x0 | 0 ft² |
| Utility Room | 9x11 | 81 ft² |
LOT
Acres: N/A
Lot Size Dim.: 97x131x133x143
Longitude: 44.7597
Latitude: -93.2962
Zoning: Residential-Single Family
FINANCIAL & TAXES
Tax year: 2025
Tax annual amount: $1,174
MISCELLANEOUS
Fuel System: N/A
Sewer System: City Sewer - In Street
Water System: City Water - In Street
ADDITIONAL INFORMATION
MLS#: NST7826825
Listing Brokerage: iMetro Property

ID: 4294110
Published: November 13, 2025
Last Update: November 13, 2025
Views: 1






