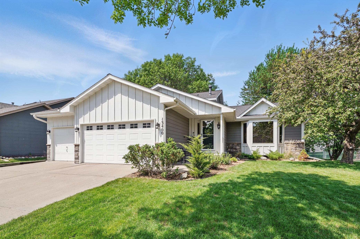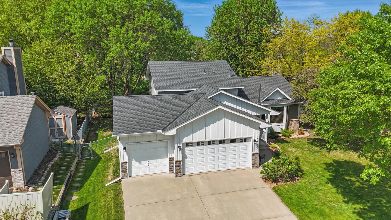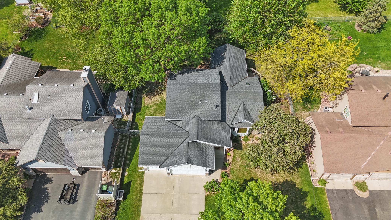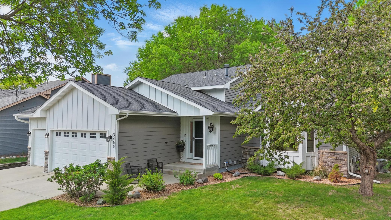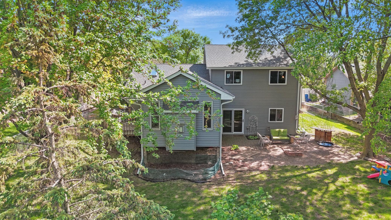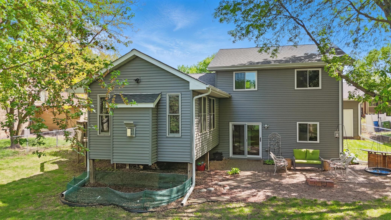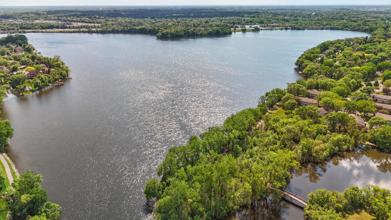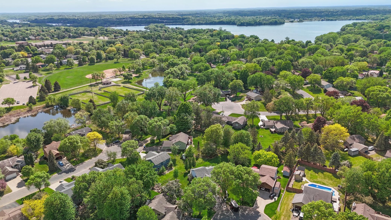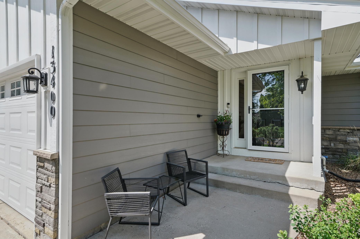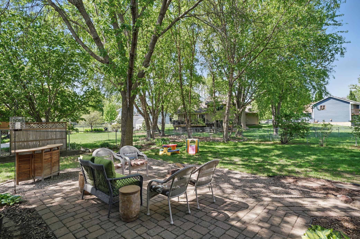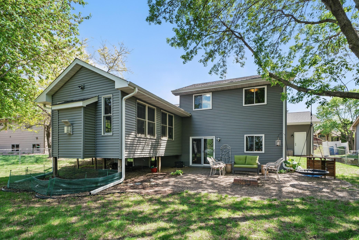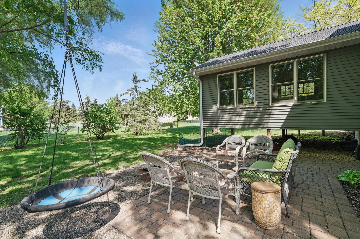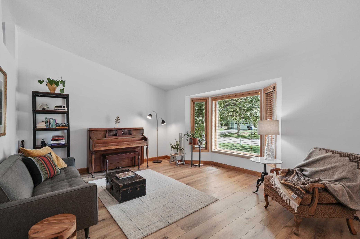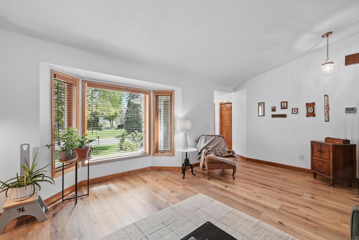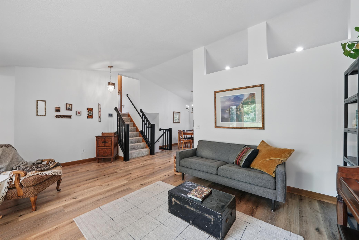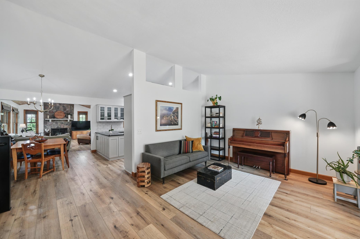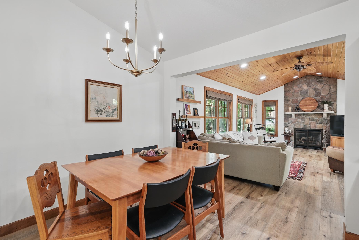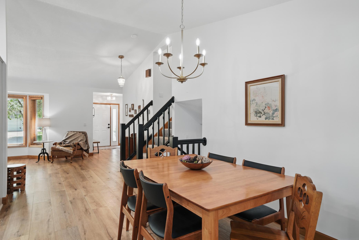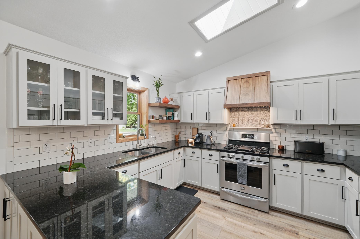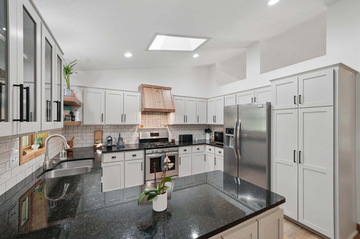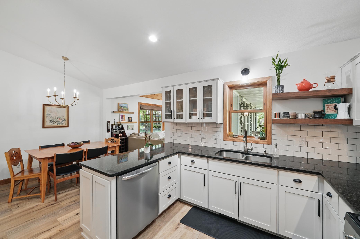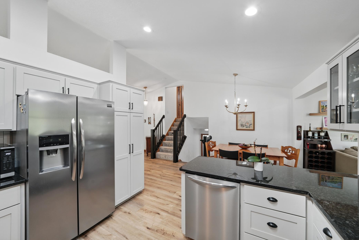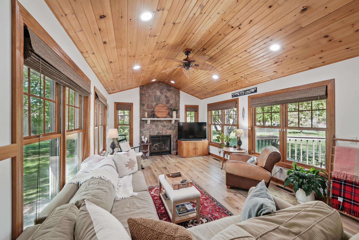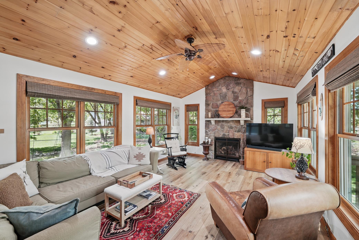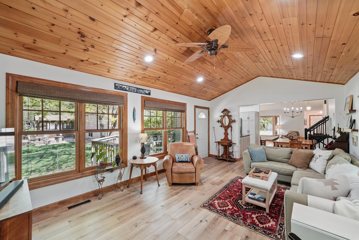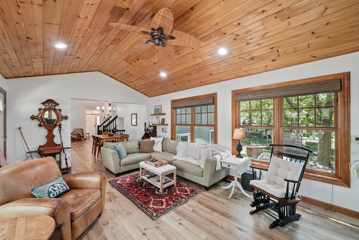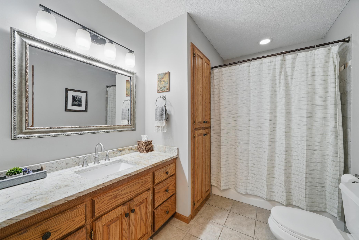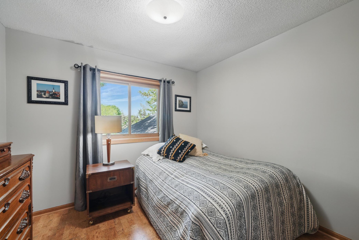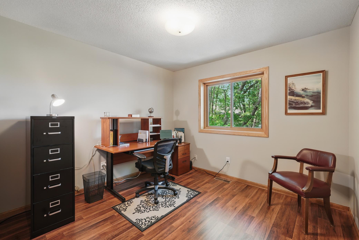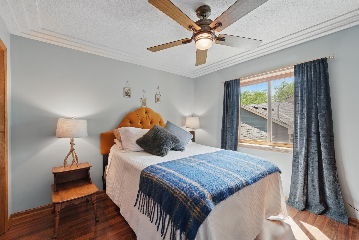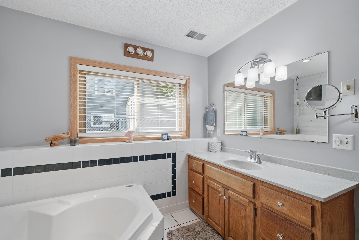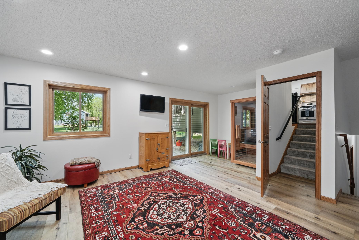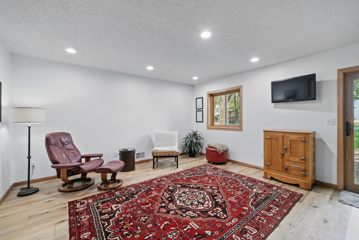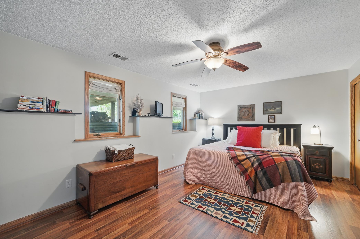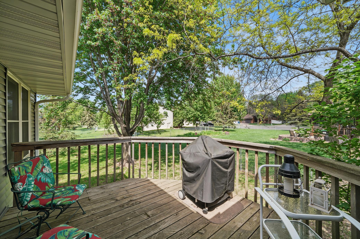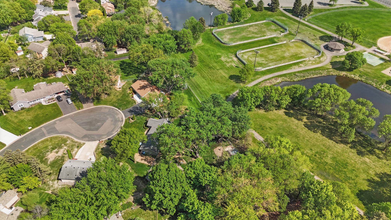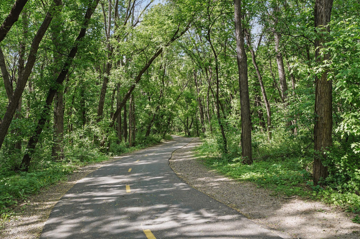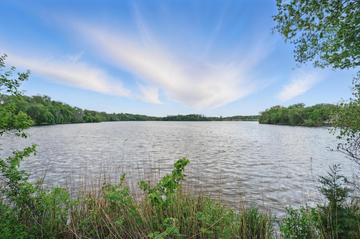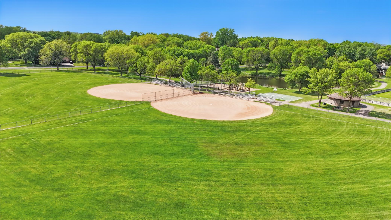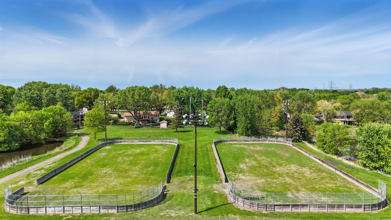13400 91ST PLACE
13400 91st Place, Maple Grove, 55369, MN
-
Price: $489,900
-
Status type: For Sale
-
City: Maple Grove
-
Neighborhood: N/A
Bedrooms: 4
Property Size :2344
-
Listing Agent: NST16633,NST107674
-
Property type : Single Family Residence
-
Zip code: 55369
-
Street: 13400 91st Place
-
Street: 13400 91st Place
Bathrooms: 2
Year: 1991
Listing Brokerage: Coldwell Banker Burnet
FEATURES
- Range
- Refrigerator
- Washer
- Dryer
- Microwave
- Exhaust Fan
- Dishwasher
- Water Softener Owned
- Disposal
- Air-To-Air Exchanger
- Electric Water Heater
- Stainless Steel Appliances
DETAILS
Very clean and updated home in the Pond View Meadows neighborhood of Maple Grove! You'll enjoy how perfect this location is. Blocks from trails, lakes, shopping in the city and playgrounds. This picturesque home sits on a level lot on a quiet, dead end street. The maintenance free Hardie Plank siding, all of the windows and the roof were all replaced in the last 3 years. The secure, fenced in back yard is perfect for your pet! Once you finally come inside this beautiful home, you'll immediately see the pride of ownership of this one owner home. The spacious kitchen is the centerpiece of the home with all new cabinets, floors and tops. You'll love the warmth of the large main floor family room which walks out onto your deck. The upper level boasts 3 nice sized bedrooms and a full bathroom. The lower levels have the fourth bedroom, another full bath with a Jacuzzi tub, another large family room which walks out to the back yard and of course plenty of storage! Did we mention the large 3 car garage? Fantastic home and a great price.
INTERIOR
Bedrooms: 4
Fin ft² / Living Area: 2344 ft²
Below Ground Living: 370ft²
Bathrooms: 2
Above Ground Living: 1974ft²
-
Basement Details: Block, Daylight/Lookout Windows, Drain Tiled, Sump Pump, Walkout,
Appliances Included:
-
- Range
- Refrigerator
- Washer
- Dryer
- Microwave
- Exhaust Fan
- Dishwasher
- Water Softener Owned
- Disposal
- Air-To-Air Exchanger
- Electric Water Heater
- Stainless Steel Appliances
EXTERIOR
Air Conditioning: Central Air
Garage Spaces: 3
Construction Materials: N/A
Foundation Size: 982ft²
Unit Amenities:
-
- Kitchen Window
- Deck
- Washer/Dryer Hookup
- Skylight
Heating System:
-
- Forced Air
ROOMS
| Main | Size | ft² |
|---|---|---|
| Kitchen | 20x12 | 400 ft² |
| Living Room | 20x15 | 400 ft² |
| Family Room | 21x13 | 441 ft² |
| Deck | 13x10 | 169 ft² |
| Upper | Size | ft² |
|---|---|---|
| Bedroom 1 | 13x11 | 169 ft² |
| Bedroom 2 | 13x10 | 169 ft² |
| Bedroom 3 | 11x10 | 121 ft² |
| Lower | Size | ft² |
|---|---|---|
| Bedroom 4 | 19x12 | 361 ft² |
| Amusement Room | 16x15 | 256 ft² |
| Laundry | 9x7 | 81 ft² |
LOT
Acres: N/A
Lot Size Dim.: 80x135
Longitude: 45.1215
Latitude: -93.4505
Zoning: Residential-Single Family
FINANCIAL & TAXES
Tax year: 2024
Tax annual amount: $4,887
MISCELLANEOUS
Fuel System: N/A
Sewer System: City Sewer - In Street
Water System: City Water/Connected
ADDITIONAL INFORMATION
MLS#: NST7741286
Listing Brokerage: Coldwell Banker Burnet

ID: 3683678
Published: May 16, 2025
Last Update: May 16, 2025
Views: 56


