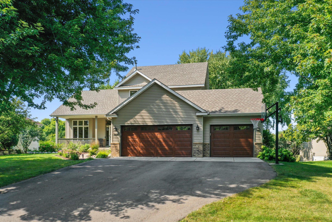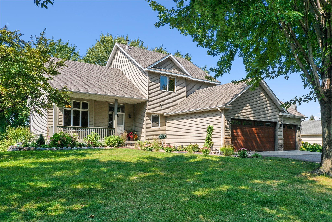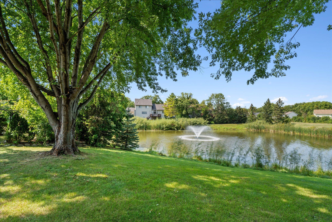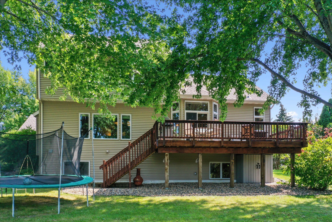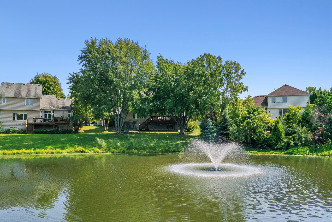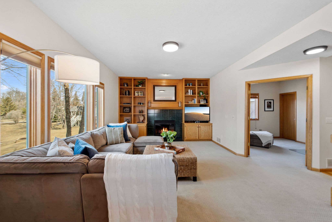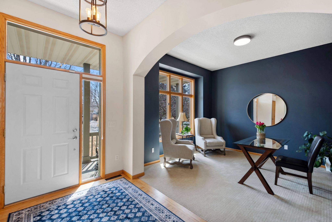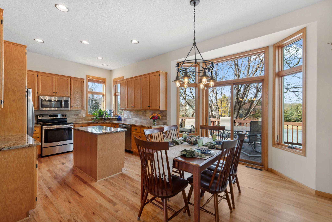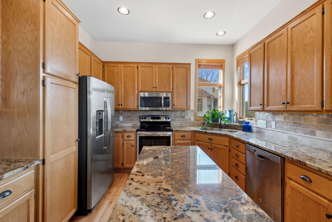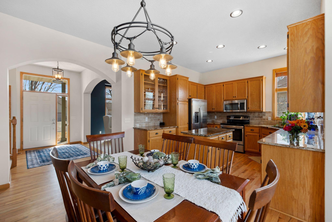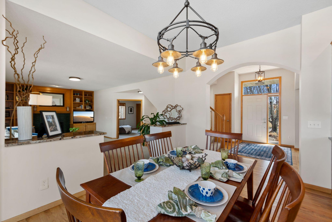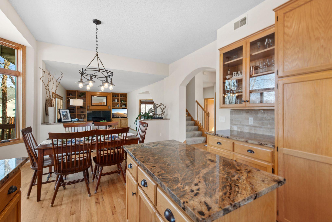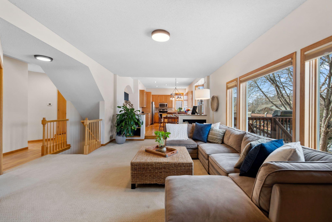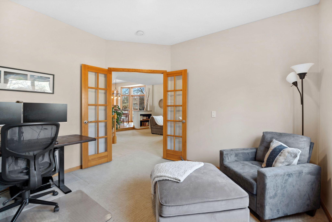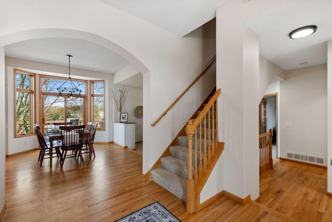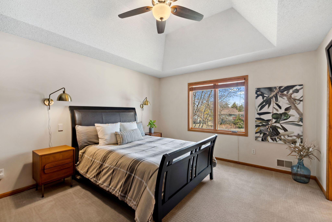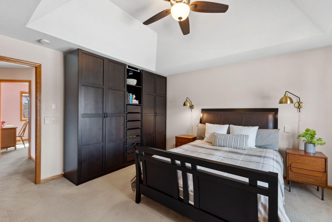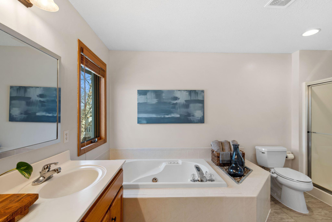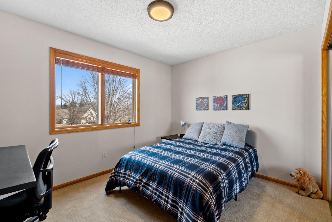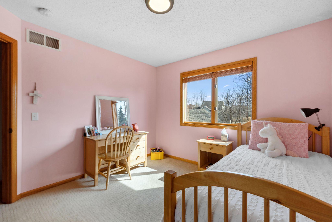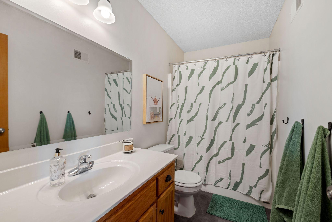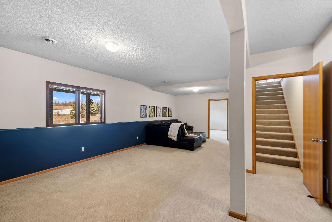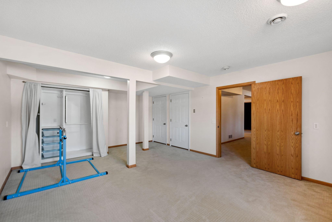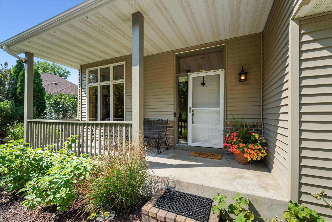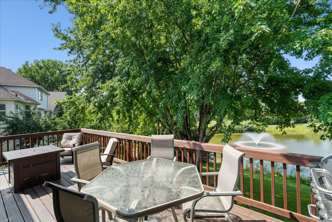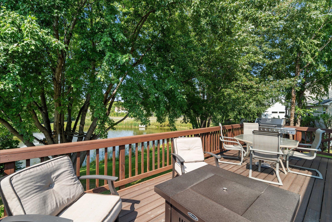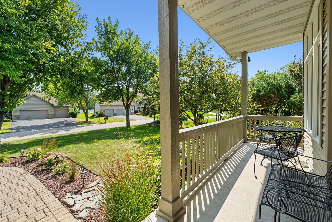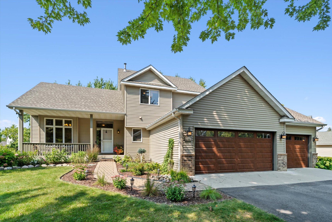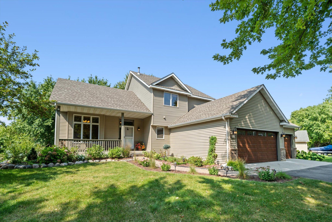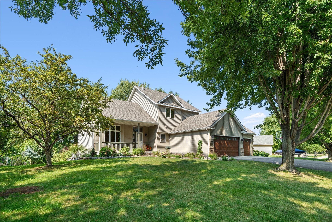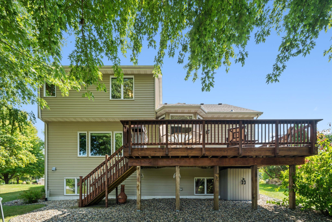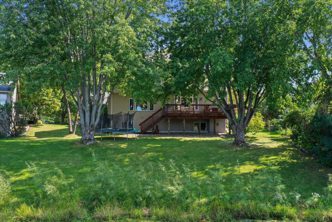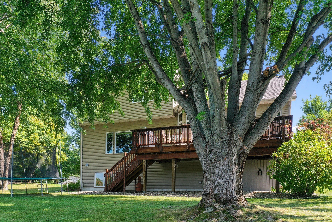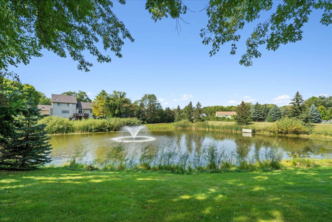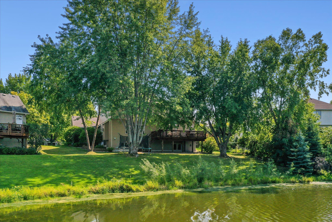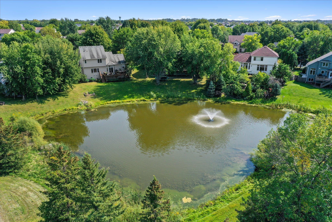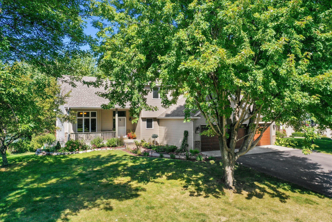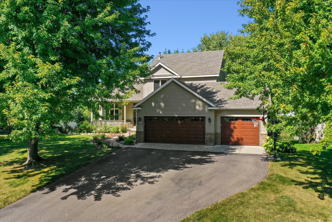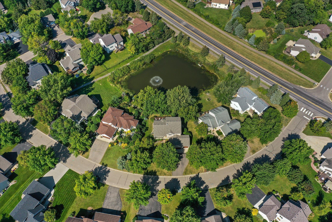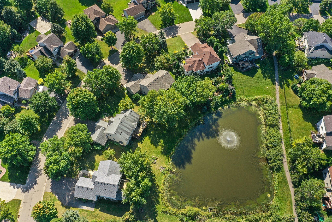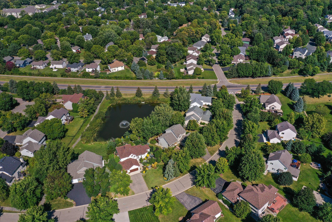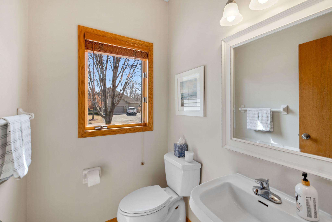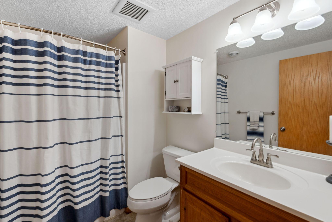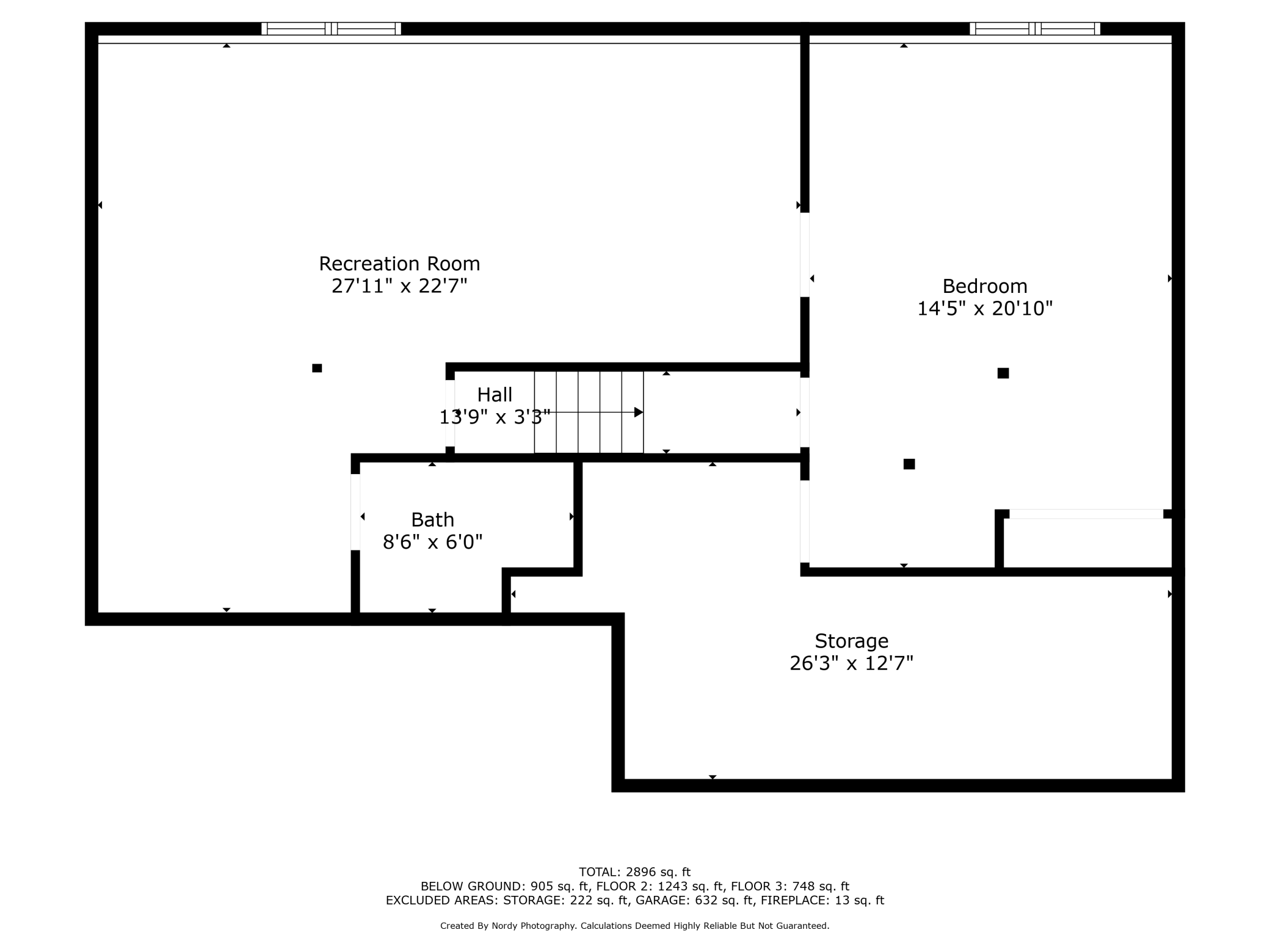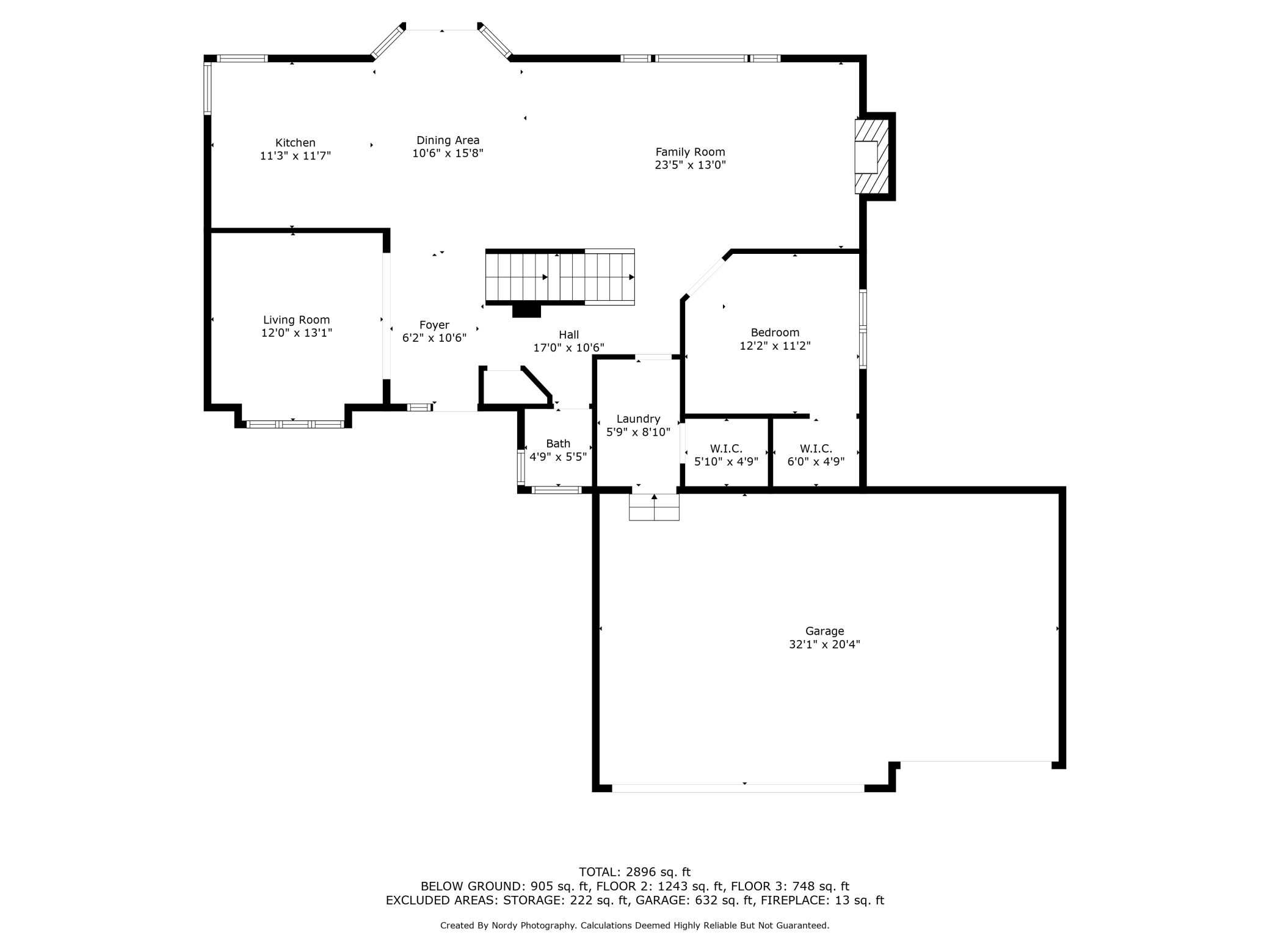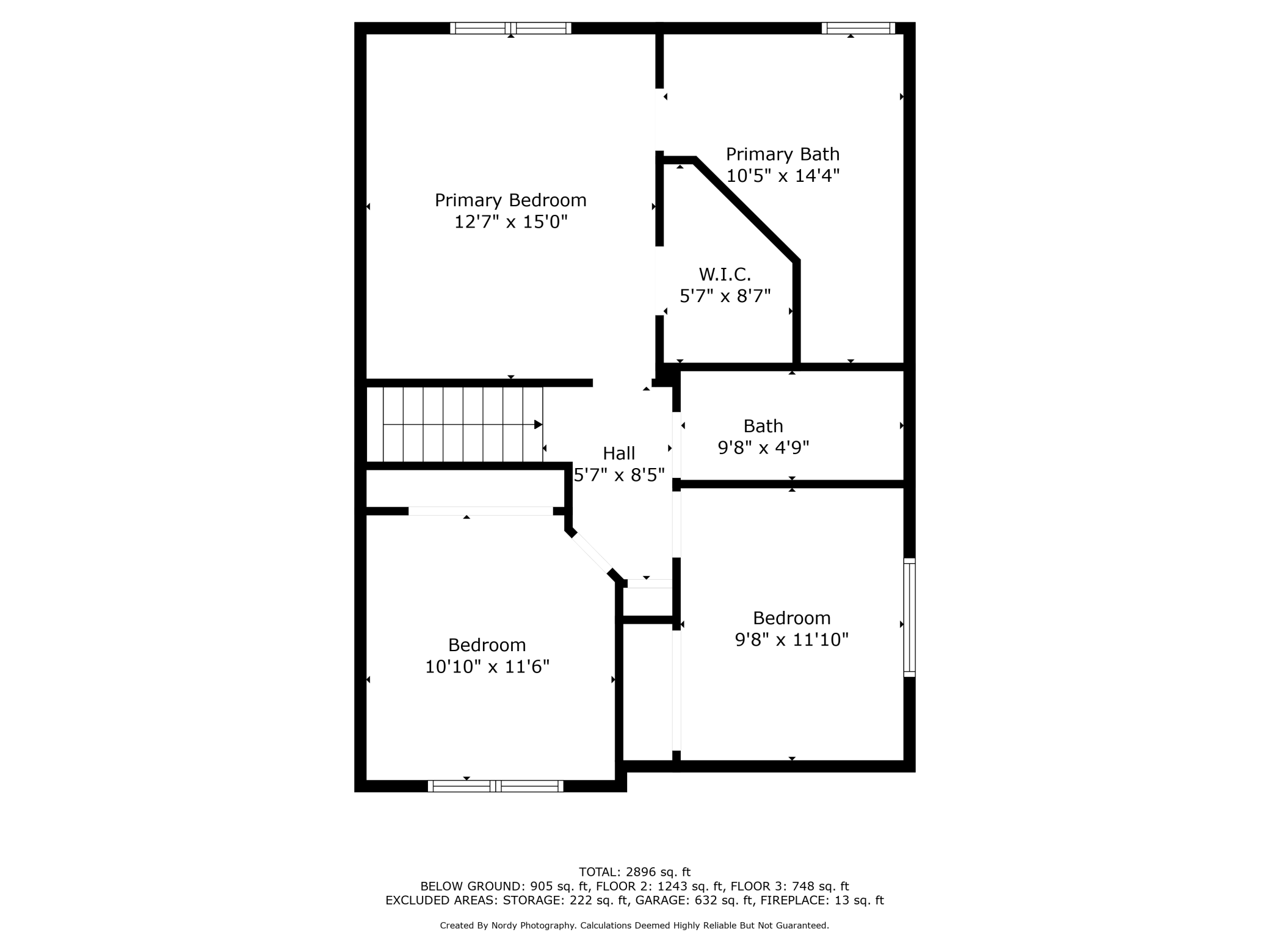1340 NARCISSUS CURVE
1340 Narcissus Curve, Victoria, 55386, MN
-
Price: $599,900
-
Status type: For Sale
-
City: Victoria
-
Neighborhood: Wintergreen Third Add
Bedrooms: 5
Property Size :2909
-
Listing Agent: NST16633,NST57127
-
Property type : Single Family Residence
-
Zip code: 55386
-
Street: 1340 Narcissus Curve
-
Street: 1340 Narcissus Curve
Bathrooms: 4
Year: 1999
Listing Brokerage: Coldwell Banker Burnet
FEATURES
- Range
- Refrigerator
- Washer
- Dryer
- Microwave
- Exhaust Fan
- Dishwasher
- Water Softener Owned
- Disposal
- Humidifier
- Air-To-Air Exchanger
- Gas Water Heater
- ENERGY STAR Qualified Appliances
- Stainless Steel Appliances
DETAILS
Welcome home to the beautifully-maintained home on tree-lined street a short distance from charming downtown Victoria. Many updates make this home move-in ready including newer roof, siding, most windows, garage door, concrete apron, and driveway. The spacious composite deck has room for seating, dining set, and grill and overlooks the neighborhood pond with fountain. Main floor has wonderful flowing floorplan offering hardwood floors, spacious family room with gas fireplace and wall of built-ins, updated sunny kitchen, dedicated home office with closet and French doors, living room that could also be used as formal dining room or second home office. The upper level features primary bedroom with ensuite bath plus 2 junior bedrooms and full bath. If you seek space for active family members, the lower level recreation room has that and more plus room for family movie night or playing video games. There is a 5th bedroom here currently used as an exercise room. A large storage room and 3/4 bath complete this space. This home is convenient to both Chanhassen and Chaska, local public and private schools, Victoria Rec Center and all the conveniences for shopping, dining, and entertainment you could want. Shed below deck is included. Freshly painted interior and carpets cleaned March 2025. One year home warranty included for new owners. Agent is related to seller
INTERIOR
Bedrooms: 5
Fin ft² / Living Area: 2909 ft²
Below Ground Living: 905ft²
Bathrooms: 4
Above Ground Living: 2004ft²
-
Basement Details: Block, Drain Tiled, Sump Basket, Sump Pump,
Appliances Included:
-
- Range
- Refrigerator
- Washer
- Dryer
- Microwave
- Exhaust Fan
- Dishwasher
- Water Softener Owned
- Disposal
- Humidifier
- Air-To-Air Exchanger
- Gas Water Heater
- ENERGY STAR Qualified Appliances
- Stainless Steel Appliances
EXTERIOR
Air Conditioning: Central Air
Garage Spaces: 3
Construction Materials: N/A
Foundation Size: 1127ft²
Unit Amenities:
-
- Kitchen Window
- Deck
- Porch
- Natural Woodwork
- Hardwood Floors
- Ceiling Fan(s)
- Walk-In Closet
- Washer/Dryer Hookup
- Security System
- In-Ground Sprinkler
- Exercise Room
- Cable
- Kitchen Center Island
- French Doors
- Primary Bedroom Walk-In Closet
Heating System:
-
- Forced Air
ROOMS
| Main | Size | ft² |
|---|---|---|
| Family Room | 23 x 13 | 529 ft² |
| Living Room | 13 x 12 | 169 ft² |
| Kitchen | 12 x 11 | 144 ft² |
| Informal Dining Room | 16 x 10 | 256 ft² |
| Bedroom 4 | 12 x 11 | 144 ft² |
| Laundry | 9 x 6 | 81 ft² |
| Foyer | 11 x 6 | 121 ft² |
| Upper | Size | ft² |
|---|---|---|
| Bedroom 1 | 15 x 13 | 225 ft² |
| Bedroom 2 | 12 x 11 | 144 ft² |
| Bedroom 3 | 12 x 10 | 144 ft² |
| Lower | Size | ft² |
|---|---|---|
| Bedroom 5 | 21 x 14 | 441 ft² |
| Recreation Room | 28 x 23 | 784 ft² |
LOT
Acres: N/A
Lot Size Dim.: 117 x 140 x 61 x 140
Longitude: 44.8517
Latitude: -93.6528
Zoning: Residential-Single Family
FINANCIAL & TAXES
Tax year: 2025
Tax annual amount: $5,296
MISCELLANEOUS
Fuel System: N/A
Sewer System: City Sewer/Connected
Water System: City Water/Connected
ADDITIONAL INFORMATION
MLS#: NST7688820
Listing Brokerage: Coldwell Banker Burnet

ID: 3528845
Published: March 17, 2025
Last Update: March 17, 2025
Views: 18


