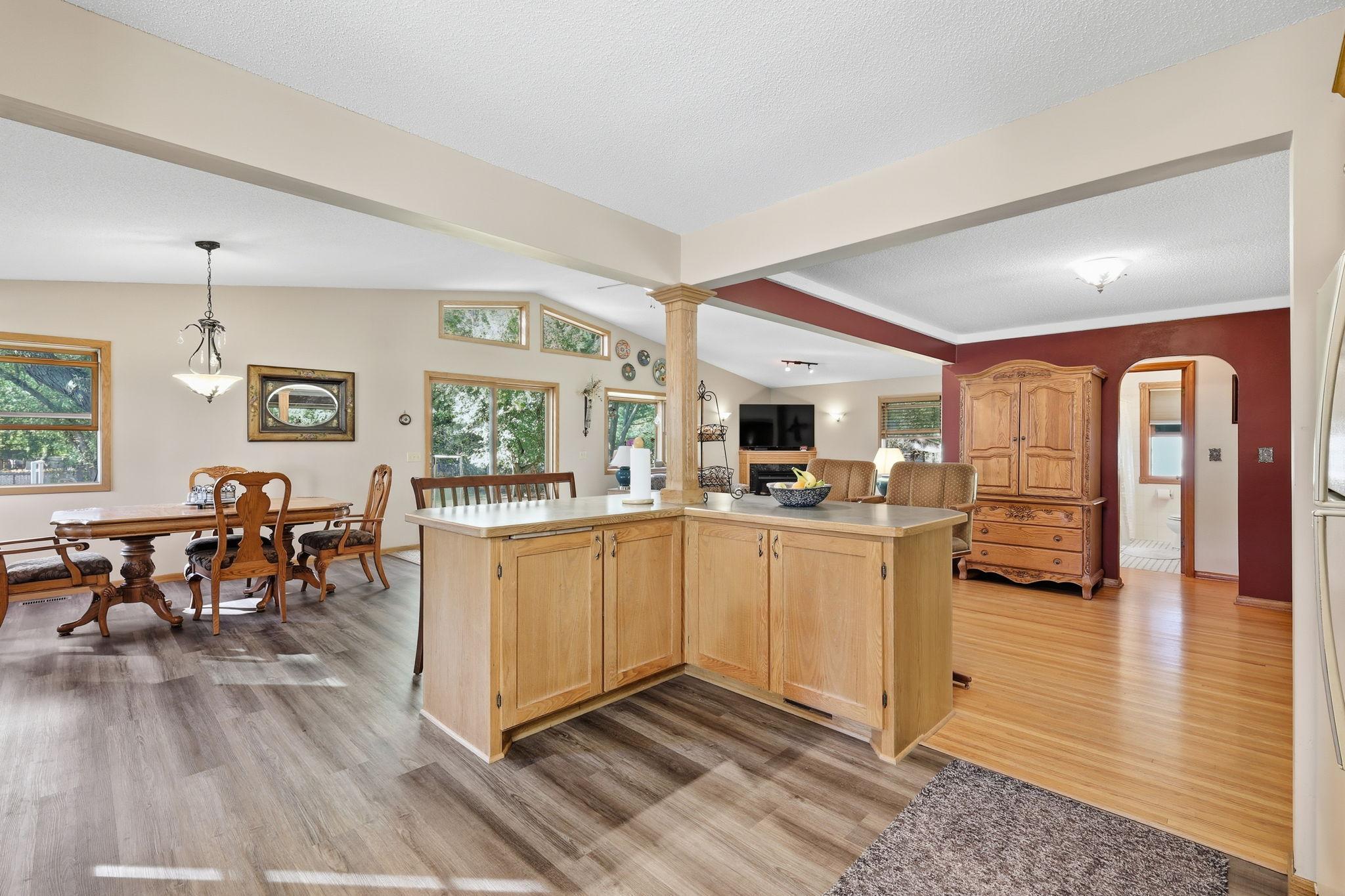1340 69TH AVENUE
1340 69th Avenue, Fridley, 55432, MN
-
Price: $389,900
-
Status type: For Sale
-
City: Fridley
-
Neighborhood: Auditors Sub 10 Rev
Bedrooms: 3
Property Size :2108
-
Listing Agent: NST1001491,NST62947
-
Property type : Single Family Residence
-
Zip code: 55432
-
Street: 1340 69th Avenue
-
Street: 1340 69th Avenue
Bathrooms: 3
Year: 1960
Listing Brokerage: Epique Realty
FEATURES
- Range
- Refrigerator
- Dryer
- Dishwasher
- Disposal
- Freezer
- Stainless Steel Appliances
DETAILS
If you’re tired of postage-stamp-sized lots that offer you no privacy, this is the property for you! Located on a nearly 3/4 acre lot and a fully enclosed back yard, you’ll get all the privacy you’re looking for, right in town! Enjoy time in the gardens, build a cozy fire at the firepit, and let the little ones and your pets run free in the backyard. The property sits back from the street , surrounded by beautiful mature tree. You’ll appreciate the beautiful block and wood retaining walls carefully laid to create a dramatic entrance to the property. Along the driveway, the area is filled with perennial flowers and green shrubbery. The roof was just replaced in September 2025. Would you rather spend time in a nice garage? This home has that too! Your choice of the one-stall garage attached to the house, or the recently built 29x25 detached garage, with an 8-foot garage door and 10-foot ceilings inside. Almost fully insulated (owner leaving the remaining insulation to finish it off)..throw up a heater and you’ve got another great spot to work on hobbies, cars, etc. year round. Step inside to an open, inviting layout. The living room floors are beautiful oak hardwood, and the room is centered around the brick wood-burning fireplace. The kitchen has brand new laminate flooring. The abundant cabinetry and huge pantry offer great storage, and the large island is perfect for meal prep or entertaining. The vaulted great room addition is the heart of the home, filled with natural light, a cozy gas fireplace, and a slider to the tree-lined backyard. The main level also has a bedroom and full bath—ideal for guests or one-level living—while the upper level features two more bedrooms and a ¾ bath with brand-new tilework. The lower level is mostly unfinished. There is a finished flex room (think office, playroom, hobby room) along with a handy toilet. The laundry is located on the lower level. There is a huge storage crawl space that runs all along the addition above. The location is directly across from Medtronic and near parks, trails, and highways. With so many great features, you will love this property. Don’t miss out. Schedule your showing today. See supplement for additional details
INTERIOR
Bedrooms: 3
Fin ft² / Living Area: 2108 ft²
Below Ground Living: 146ft²
Bathrooms: 3
Above Ground Living: 1962ft²
-
Basement Details: Block, Crawl Space, Partially Finished,
Appliances Included:
-
- Range
- Refrigerator
- Dryer
- Dishwasher
- Disposal
- Freezer
- Stainless Steel Appliances
EXTERIOR
Air Conditioning: Central Air
Garage Spaces: 3
Construction Materials: N/A
Foundation Size: 735ft²
Unit Amenities:
-
- Kitchen Window
- Hardwood Floors
- Ceiling Fan(s)
- Vaulted Ceiling(s)
- Washer/Dryer Hookup
- Tile Floors
- Main Floor Primary Bedroom
Heating System:
-
- Forced Air
ROOMS
| Main | Size | ft² |
|---|---|---|
| Living Room | 16x24 | 256 ft² |
| Great Room | 24x16 | 576 ft² |
| Dining Room | 14x14 | 196 ft² |
| Kitchen | 14x13 | 196 ft² |
| Bedroom 1 | 12x12 | 144 ft² |
| Garage | 29x25 | 841 ft² |
| Lower | Size | ft² |
|---|---|---|
| Garage | 17x21 | 289 ft² |
| Play Room | 10x14 | 100 ft² |
| Upper | Size | ft² |
|---|---|---|
| Bedroom 2 | 13x13 | 169 ft² |
| Bedroom 3 | 12x11 | 144 ft² |
LOT
Acres: N/A
Lot Size Dim.: 104x278
Longitude: 45.0928
Latitude: -93.2363
Zoning: Residential-Single Family
FINANCIAL & TAXES
Tax year: 2025
Tax annual amount: $5,439
MISCELLANEOUS
Fuel System: N/A
Sewer System: City Sewer/Connected
Water System: City Water/Connected
ADDITIONAL INFORMATION
MLS#: NST7825154
Listing Brokerage: Epique Realty

ID: 4295289
Published: November 08, 2025
Last Update: November 08, 2025
Views: 1






