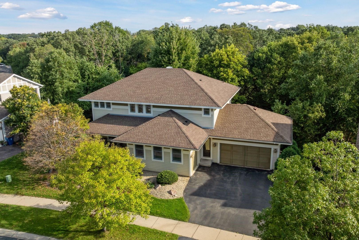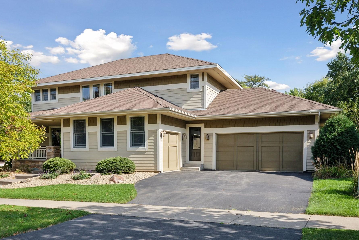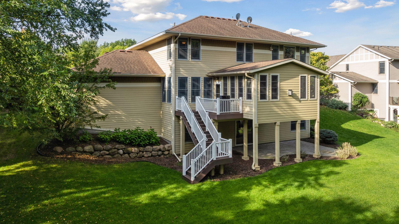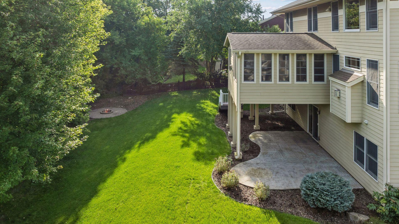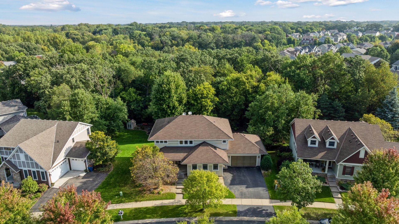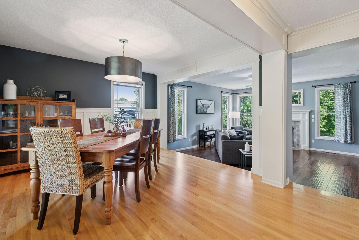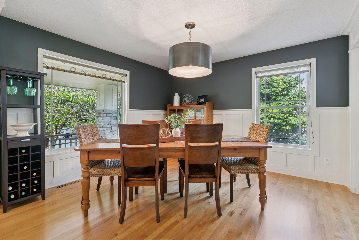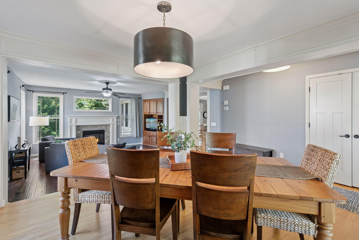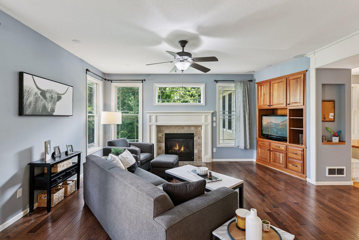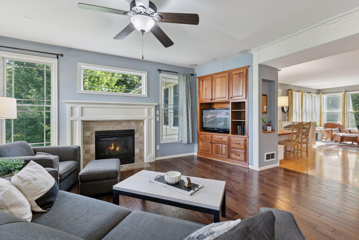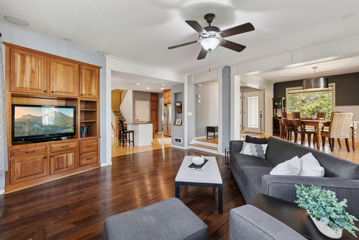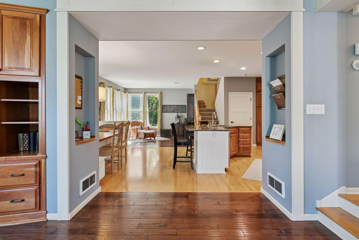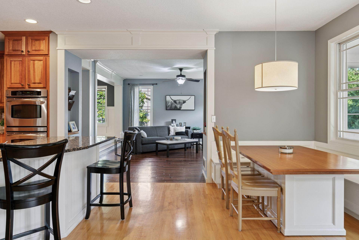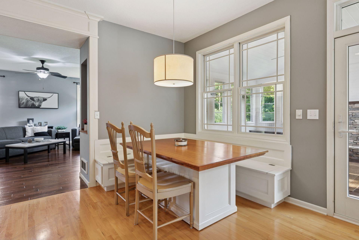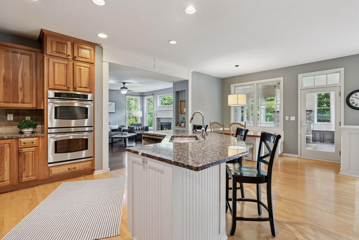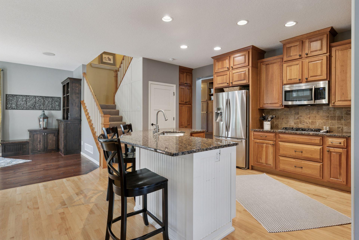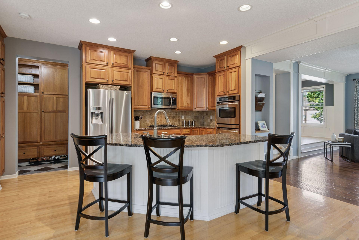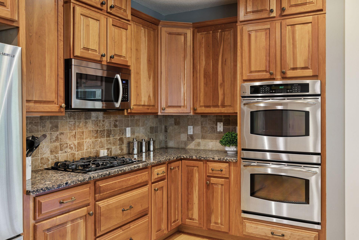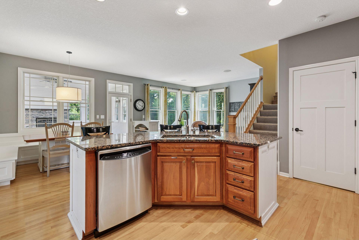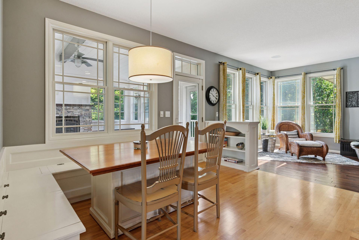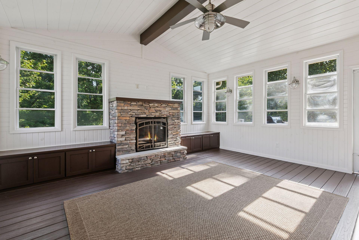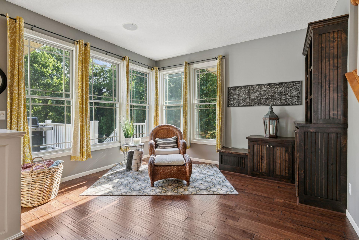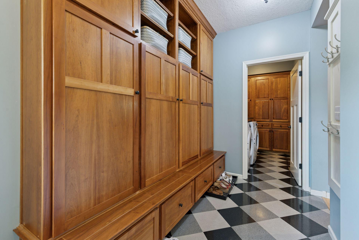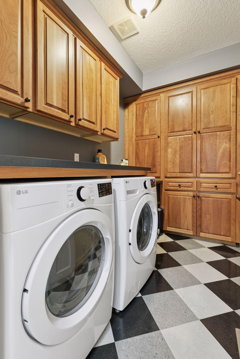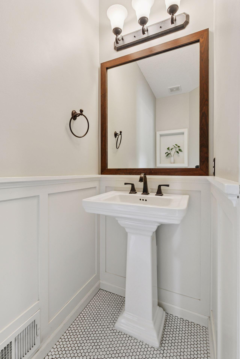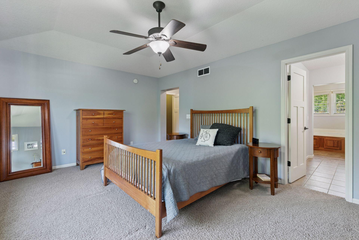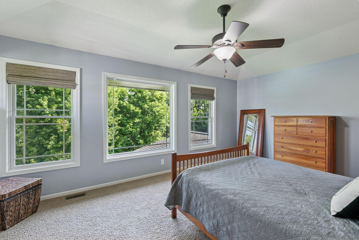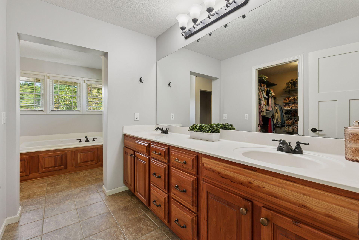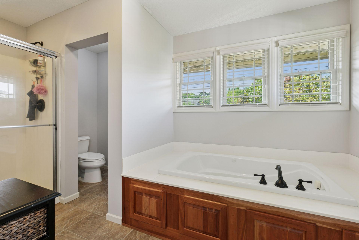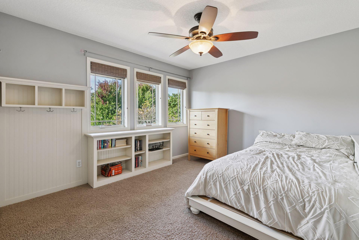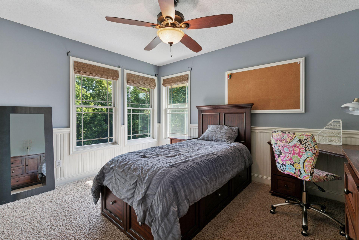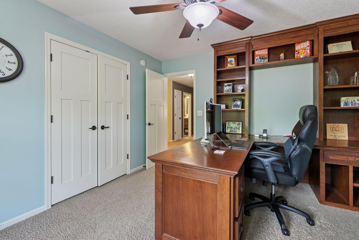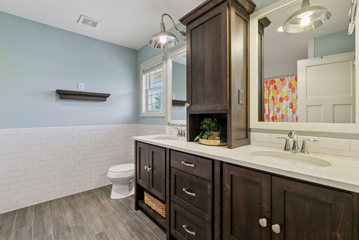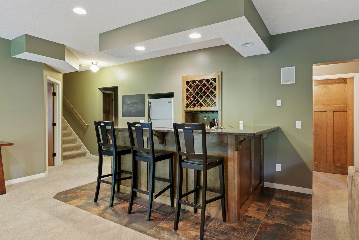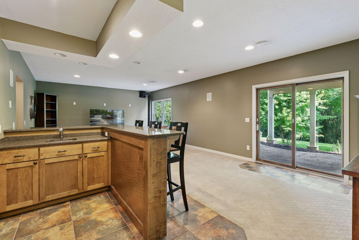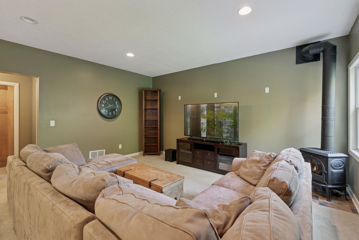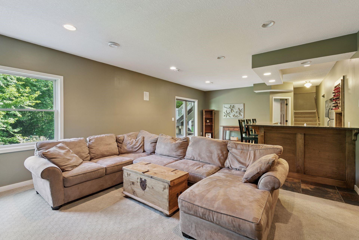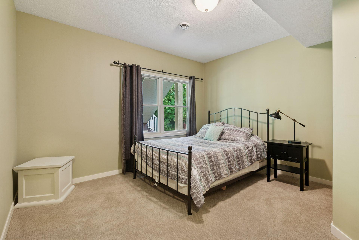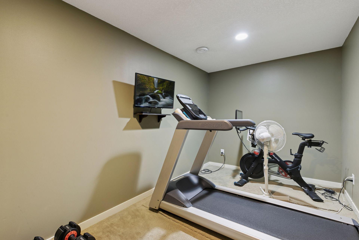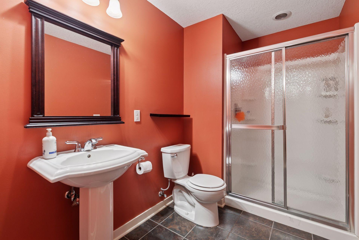13382 COUCHTOWN COURT
13382 Couchtown Court, Rosemount, 55068, MN
-
Price: $649,900
-
Status type: For Sale
-
City: Rosemount
-
Neighborhood: Evermoor Glendalough 5th Add
Bedrooms: 5
Property Size :3966
-
Listing Agent: NST14360,NST45022
-
Property type : Single Family Residence
-
Zip code: 55068
-
Street: 13382 Couchtown Court
-
Street: 13382 Couchtown Court
Bathrooms: 4
Year: 2006
Listing Brokerage: Imagine Realty
FEATURES
- Refrigerator
- Washer
- Dryer
- Microwave
- Dishwasher
- Water Softener Owned
- Disposal
- Cooktop
- Wall Oven
- Humidifier
- Air-To-Air Exchanger
- Double Oven
- Stainless Steel Appliances
DETAILS
Don't miss this delightful 5BR/4BA Rosemount 2-story on a beautifully wooded lot! So many wonderful living spaces over 3 finished levels, including a vaulted 3-season porch featuring a gas fireplace w/ stacked stone surround overlooking the yard's serene greenspace. Hardwood floors throughout entire main level. Spacious kitchen features all S/S appls (including a double wall oven, gas cooktop, & armoire fridge), granite countertops, & center island w/ seating. Enjoy both an eat-in kitchen and a formal dining area. Two gas fireplaces on main level and a gas stove in LL. Upper level features 4 BRs w/ add'l BR in LL. Heated floors in several BAs. Lower level w/ wet bar walks out to home's stamped concrete patio. Numerous built-ins throughout home. Two garages. Ultra-durable cement board siding. Andersen Windows. Irrigation system. HOA maintains 2 pools and 2 parks for the community. Don't miss out!
INTERIOR
Bedrooms: 5
Fin ft² / Living Area: 3966 ft²
Below Ground Living: 1058ft²
Bathrooms: 4
Above Ground Living: 2908ft²
-
Basement Details: Drain Tiled, Finished, Sump Pump, Walkout,
Appliances Included:
-
- Refrigerator
- Washer
- Dryer
- Microwave
- Dishwasher
- Water Softener Owned
- Disposal
- Cooktop
- Wall Oven
- Humidifier
- Air-To-Air Exchanger
- Double Oven
- Stainless Steel Appliances
EXTERIOR
Air Conditioning: Central Air
Garage Spaces: 3
Construction Materials: N/A
Foundation Size: 1320ft²
Unit Amenities:
-
- Patio
- Deck
- Porch
- Natural Woodwork
- Hardwood Floors
- Sun Room
- Ceiling Fan(s)
- Vaulted Ceiling(s)
- Washer/Dryer Hookup
- In-Ground Sprinkler
- Exercise Room
- Paneled Doors
- Kitchen Center Island
- Wet Bar
- Tile Floors
- Primary Bedroom Walk-In Closet
Heating System:
-
- Forced Air
ROOMS
| Main | Size | ft² |
|---|---|---|
| Great Room | 19x16 | 361 ft² |
| Dining Room | 17x13 | 289 ft² |
| Kitchen | 16x14 | 256 ft² |
| Informal Dining Room | 12x9 | 144 ft² |
| Three Season Porch | 17x16 | 289 ft² |
| Sun Room | 13x11 | 169 ft² |
| Mud Room | 14x6 | 196 ft² |
| Deck | n/a | 0 ft² |
| Laundry | 8x6 | 64 ft² |
| Lower | Size | ft² |
|---|---|---|
| Family Room | 29x16 | 841 ft² |
| Bedroom 5 | 13x10 | 169 ft² |
| Exercise Room | 15x8 | 225 ft² |
| Upper | Size | ft² |
|---|---|---|
| Bedroom 1 | 18x13 | 324 ft² |
| Bedroom 2 | 13x12 | 169 ft² |
| Bedroom 3 | 13x11 | 169 ft² |
| Bedroom 4 | 12x12 | 144 ft² |
| Loft | 9x5 | 81 ft² |
LOT
Acres: N/A
Lot Size Dim.: 85x140x85x133
Longitude: 44.755
Latitude: -93.1326
Zoning: Residential-Single Family
FINANCIAL & TAXES
Tax year: 2024
Tax annual amount: $7,044
MISCELLANEOUS
Fuel System: N/A
Sewer System: City Sewer/Connected
Water System: City Water/Connected
ADDITIONAL INFORMATION
MLS#: NST7804705
Listing Brokerage: Imagine Realty

ID: 4146542
Published: September 25, 2025
Last Update: September 25, 2025
Views: 2


