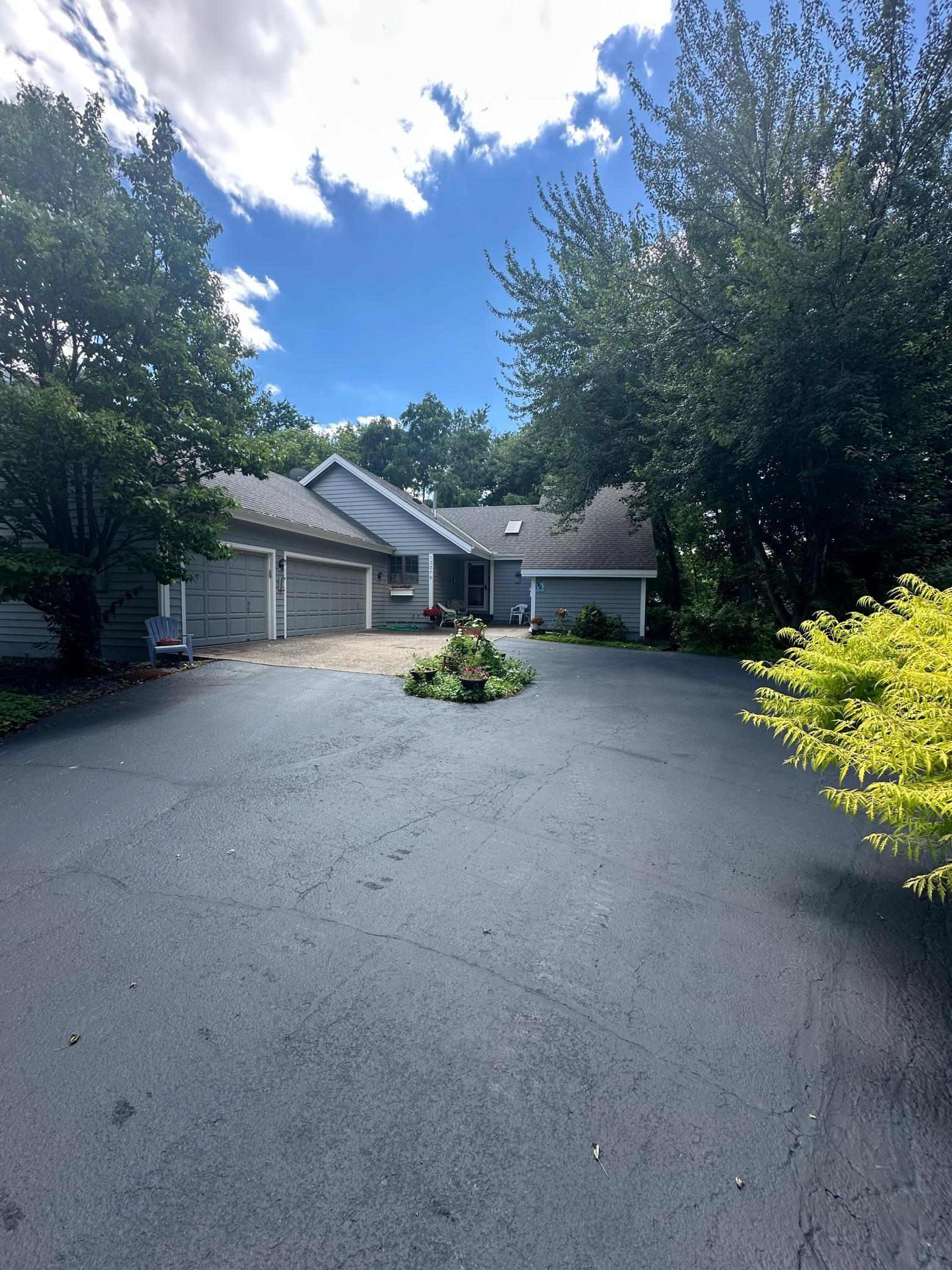13376 ELAINE COURT
13376 Elaine Court, Savage, 55378, MN
-
Property type : Single Family Residence
-
Zip code: 55378
-
Street: 13376 Elaine Court
-
Street: 13376 Elaine Court
Bathrooms: 3
Year: 1987
Listing Brokerage: Re/Max Advantage Plus
FEATURES
- Range
- Refrigerator
- Washer
- Dryer
- Microwave
- Dishwasher
- Water Softener Owned
- Disposal
DETAILS
A rare rambler with over 3,000 square feet on almost a 1/2 acre lot on a cul-de-sac! This property is really special and perfect for someone looking for a nature-y retreat! With 5 bedrooms and 3 bathrooms., you will enjoy main level living with the large primary bedroom featuring a private primary bathroom and main level laundry! Enjoy the newly replaced (2025) skylight pouring natural light into your spacious kitchen loaded with cupboards. There's a breakfast bar, and then a cozy sitting room off the kitchen featuring a lovely gas fireplace. This space features vaulted, oak lined ceilings! Head around the corner to your informal dining room one way, or head around the corner the other way to your formal dining room. The formal dining room also shares a space with a lovely sitting area with beautiful oak flooring. Off the informal dining space is a fantastic sunroom! This room has cedar lined, and vaulted ceilings with a door off to a small deck with steps down to your nature paradise out back. Downstairs features 3 bedrooms, 2 of which are very large! Enough room for all your bedroom furniture and a reading area or even a workspace. Head down the hall to a great living space with LVP flooring and some pine lined walls framing up an area for an office or another living space. Enjoy the larger space for seating, pool table, or whatever you need! Check out the workshop area, and don't miss the walkout to the backyard. Maybe a space for multi-generational living? Add a kitchenette and you'd be all set. Many recent appliance, and mechanical system updates. Schedule your showing for this roomy rambler today!
INTERIOR
Bedrooms: 5
Fin ft² / Living Area: 3150 ft²
Below Ground Living: 1285ft²
Bathrooms: 3
Above Ground Living: 1865ft²
-
Basement Details: Daylight/Lookout Windows, Drain Tiled, Finished, Full, Sump Pump, Walkout,
Appliances Included:
-
- Range
- Refrigerator
- Washer
- Dryer
- Microwave
- Dishwasher
- Water Softener Owned
- Disposal
EXTERIOR
Air Conditioning: Central Air
Garage Spaces: 3
Construction Materials: N/A
Foundation Size: 1685ft²
Unit Amenities:
-
- Deck
- Porch
- Hardwood Floors
- Sun Room
- Ceiling Fan(s)
- Vaulted Ceiling(s)
- Skylight
- Main Floor Primary Bedroom
Heating System:
-
- Forced Air
ROOMS
| Main | Size | ft² |
|---|---|---|
| Living Room | 16 x 11 | 256 ft² |
| Dining Room | 15 x 11 | 225 ft² |
| Family Room | 15 x 13 | 225 ft² |
| Kitchen | 15 x 11 | 225 ft² |
| Bedroom 1 | 17 x 13 | 289 ft² |
| Bedroom 2 | 11 x 11 | 121 ft² |
| Sun Room | 12 x 12 | 144 ft² |
| Lower | Size | ft² |
|---|---|---|
| Bedroom 3 | 16 x 11 | 256 ft² |
| Bedroom 4 | 10 x 10 | 100 ft² |
| Bedroom 5 | 17 x 11 | 289 ft² |
| Recreation Room | 23 x 21 | 529 ft² |
LOT
Acres: N/A
Lot Size Dim.: 121x143x3x24x134x114
Longitude: 44.7612
Latitude: -93.3525
Zoning: Residential-Single Family
FINANCIAL & TAXES
Tax year: 2025
Tax annual amount: $5,198
MISCELLANEOUS
Fuel System: N/A
Sewer System: City Sewer/Connected
Water System: City Water/Connected
ADDITIONAL INFORMATION
MLS#: NST7772700
Listing Brokerage: Re/Max Advantage Plus

ID: 3919764
Published: July 23, 2025
Last Update: July 23, 2025
Views: 3






