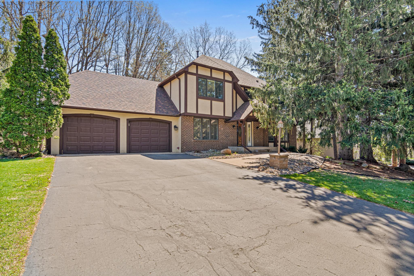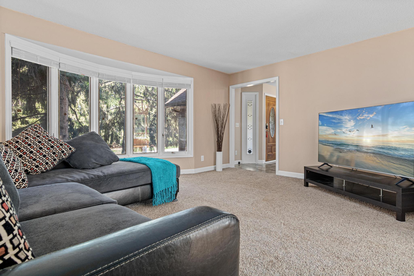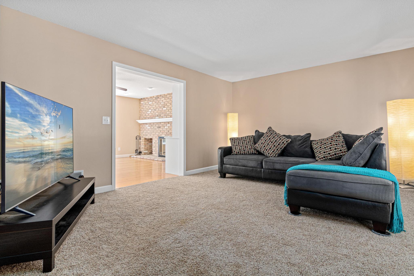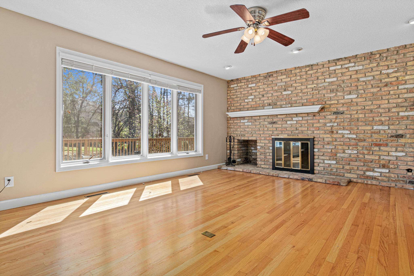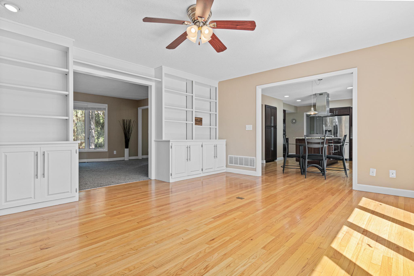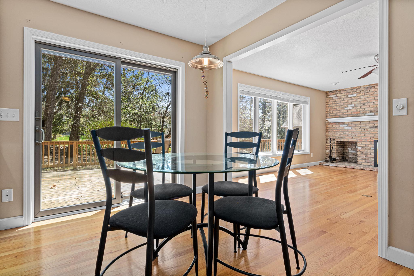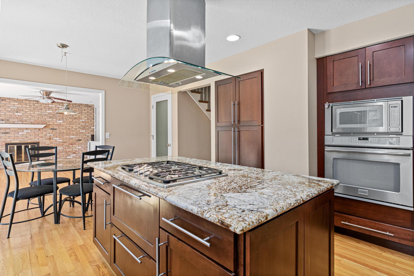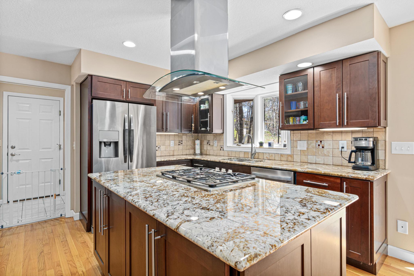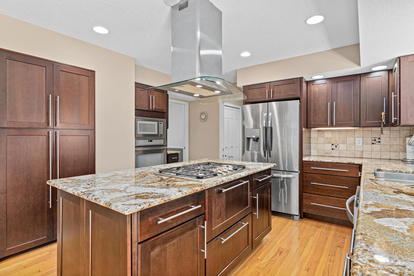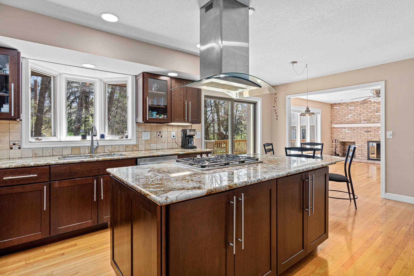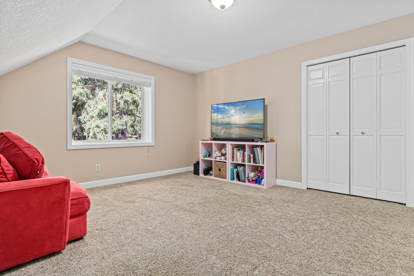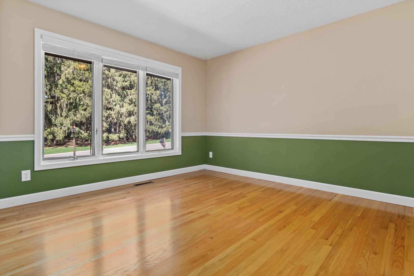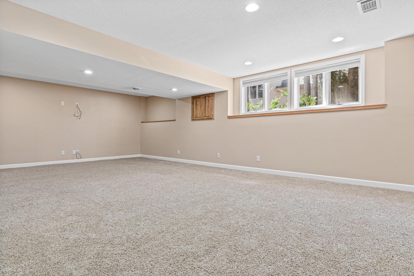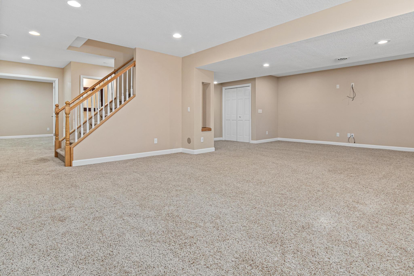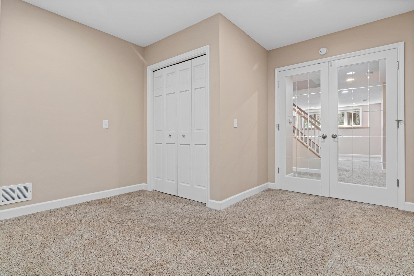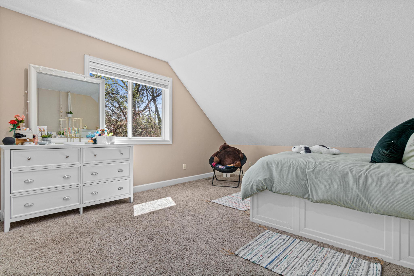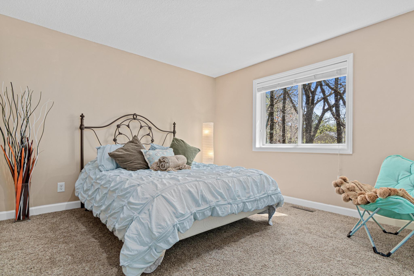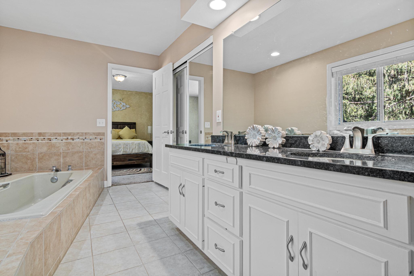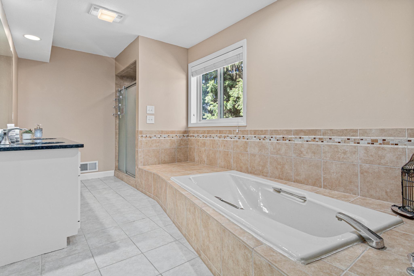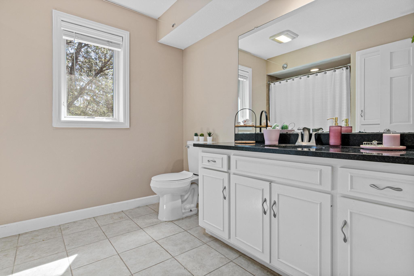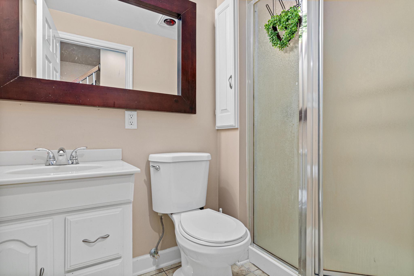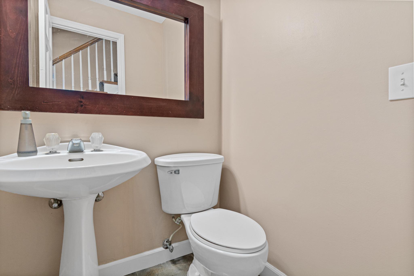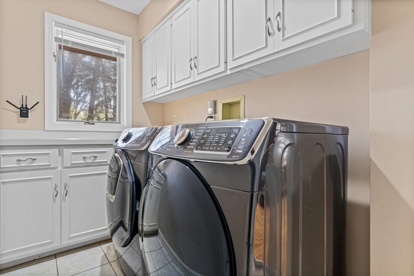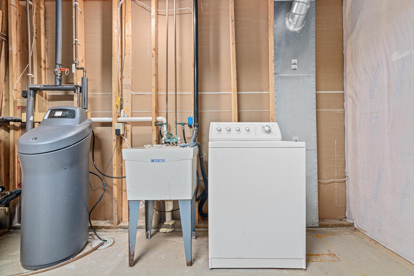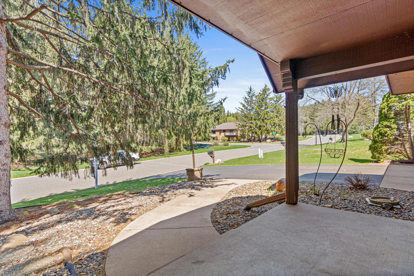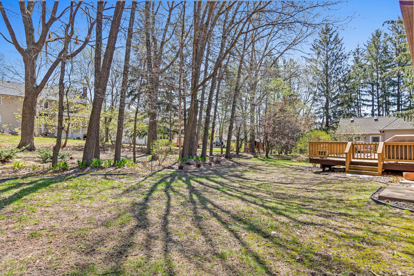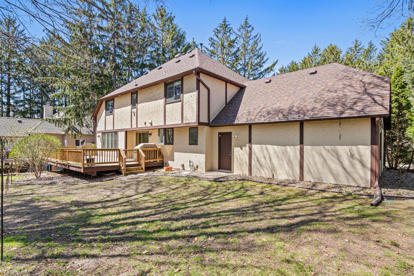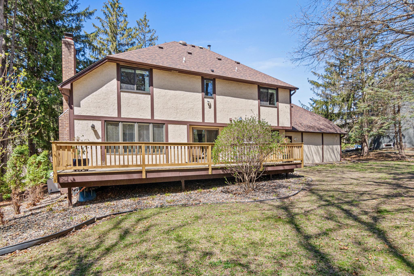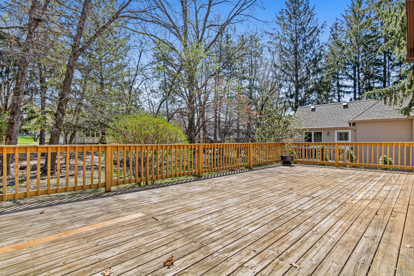1337 KENILWORTH DRIVE
1337 Kenilworth Drive, Saint Paul (Woodbury), 55125, MN
-
Price: $549,900
-
Status type: For Sale
-
City: Saint Paul (Woodbury)
-
Neighborhood: Woodbury Pines 5th Add
Bedrooms: 4
Property Size :3590
-
Listing Agent: NST26146,NST229603
-
Property type : Single Family Residence
-
Zip code: 55125
-
Street: 1337 Kenilworth Drive
-
Street: 1337 Kenilworth Drive
Bathrooms: 4
Year: 1983
Listing Brokerage: Exp Realty, LLC.
DETAILS
Located in the sought after Evergreen neighborhood! Welcome to the perfect blend of space, style, and location. This stunning home in Evergreen West offers 4 bedrooms, 4 bathrooms, and all the room you need to live, work, and play in comfort. Inside, you’ll find sun-filled living spaces, soaring ceilings, and a layout designed for real life—whether you're hosting the holidays or just winding down after a long day. The kitchen is a standout with stainless steel appliances, a center island, and plenty of cabinet space. Multiple living areas, a cozy fireplace, and a finished lower level give everyone room to spread out. The primary suite features a private bath and walk-in closet, while the other bedrooms are just as spacious. And with 4 total bathrooms, morning routines just got a lot easier. Outside, enjoy a peaceful yard, mature trees, and a community that feels like home—minutes from trails, parks, shops, and top-rated schools. ?? 4 bedrooms | ?? 4 bathrooms | ?? Evergreen West ?? Private yard | ? Finished lower level | ?? Prime Woodbury location This one checks all the boxes—come see it for yourself!
INTERIOR
Bedrooms: 4
Fin ft² / Living Area: 3590 ft²
Below Ground Living: 1000ft²
Bathrooms: 4
Above Ground Living: 2590ft²
-
Basement Details: Finished,
Appliances Included:
-
EXTERIOR
Air Conditioning: Central Air
Garage Spaces: 2
Construction Materials: N/A
Foundation Size: 1276ft²
Unit Amenities:
-
Heating System:
-
- Forced Air
ROOMS
| Main | Size | ft² |
|---|---|---|
| Living Room | 17x13 | 289 ft² |
| Dining Room | 12x12 | 144 ft² |
| Family Room | 17x15 | 289 ft² |
| Upper | Size | ft² |
|---|---|---|
| Bedroom 1 | 18x12 | 324 ft² |
| Bedroom 2 | 13x12 | 169 ft² |
| Bedroom 3 | 14x16 | 196 ft² |
| Bedroom 4 | 14x16 | 196 ft² |
LOT
Acres: N/A
Lot Size Dim.: 100x140x100x139
Longitude: 44.9278
Latitude: -92.9443
Zoning: Residential-Single Family
FINANCIAL & TAXES
Tax year: 2024
Tax annual amount: $6,450
MISCELLANEOUS
Fuel System: N/A
Sewer System: City Sewer - In Street
Water System: City Water - In Street
ADITIONAL INFORMATION
MLS#: NST7732653
Listing Brokerage: Exp Realty, LLC.

ID: 3587214
Published: May 03, 2025
Last Update: May 03, 2025
Views: 4


