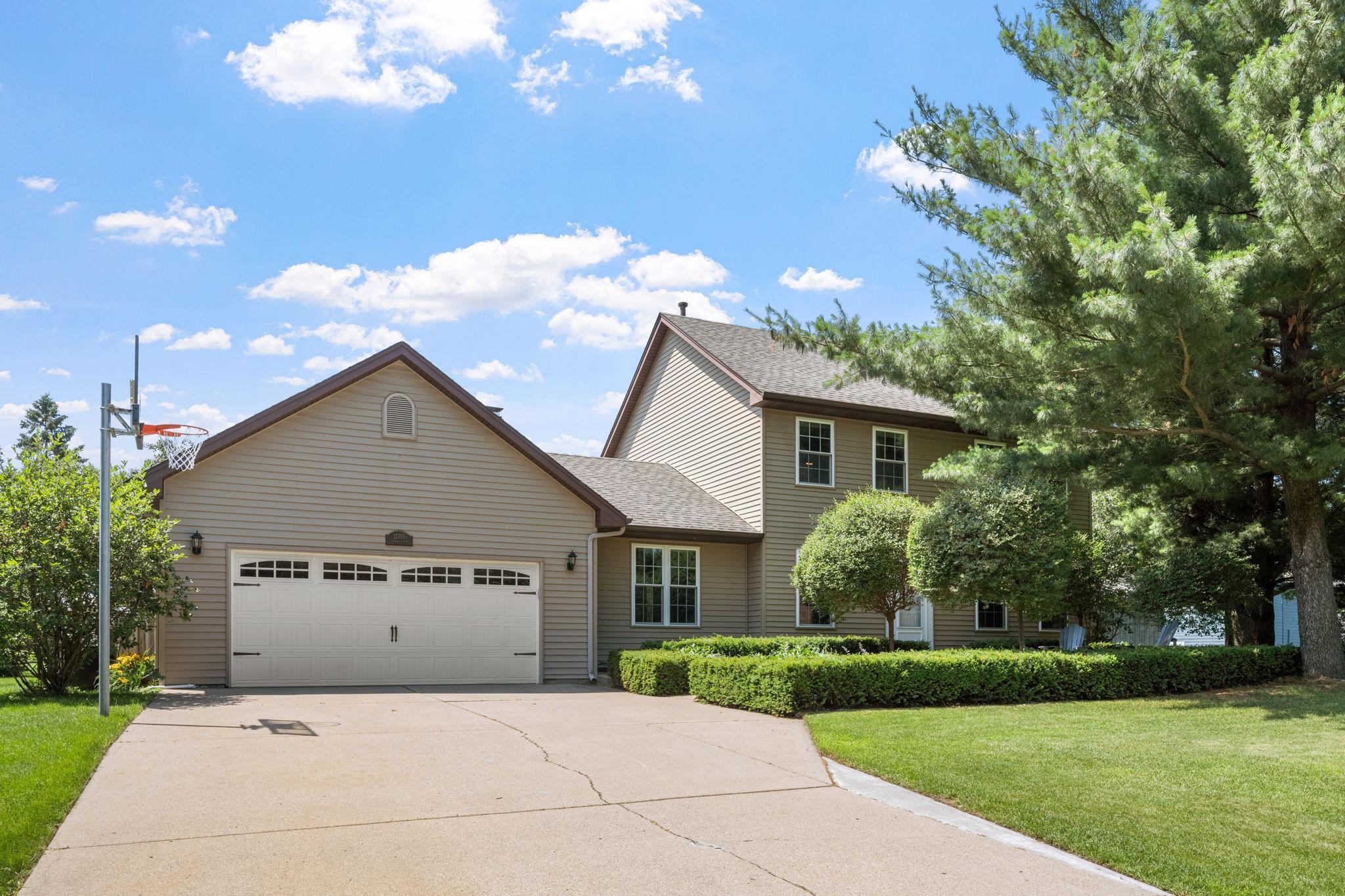13355 MARIGOLD COURT
13355 Marigold Court, Andover, 55304, MN
-
Property type : Single Family Residence
-
Zip code: 55304
-
Street: 13355 Marigold Court
-
Street: 13355 Marigold Court
Bathrooms: 4
Year: 1988
Listing Brokerage: JP Willman Realty Twin Cities
FEATURES
- Range
- Refrigerator
- Washer
- Dryer
- Microwave
- Dishwasher
- Water Softener Owned
- Humidifier
- Gas Water Heater
DETAILS
Discover this spacious Hanson-built home in a quiet cul-de-sac, perfectly located near major highways, shopping, dining, and entertainment for a balance of tranquility and convenience. This thoughtfully designed residence features three bedrooms on one level, including a luxurious primary suite with a walk-in closet and private bathroom, elegant hardwood floors throughout the main level, and a modern, fully renovated kitchen ideal for cooking and entertaining. Enjoy two spacious family rooms, including a large basement room perfect for a family room, playroom, or extra storage, along with a charming three-season porch for relaxing mornings or evenings. The private backyard is an oasis, featuring a in-ground pool with a new liner and a sauna for year-round relaxation. A fully insulated, heated garage ensures comfort for your vehicles or workspace. With ample storage throughout, this home combines functionality, modern amenities, and prime location, making it an exceptional place to call home.
INTERIOR
Bedrooms: 4
Fin ft² / Living Area: 3174 ft²
Below Ground Living: 1162ft²
Bathrooms: 4
Above Ground Living: 2012ft²
-
Basement Details: Block, Egress Window(s), Finished,
Appliances Included:
-
- Range
- Refrigerator
- Washer
- Dryer
- Microwave
- Dishwasher
- Water Softener Owned
- Humidifier
- Gas Water Heater
EXTERIOR
Air Conditioning: Central Air
Garage Spaces: 2
Construction Materials: N/A
Foundation Size: 1172ft²
Unit Amenities:
-
- Patio
- Kitchen Window
- Porch
- Natural Woodwork
- Hardwood Floors
- Ceiling Fan(s)
- Walk-In Closet
- In-Ground Sprinkler
- Sauna
- Tile Floors
Heating System:
-
- Forced Air
- Fireplace(s)
ROOMS
| Main | Size | ft² |
|---|---|---|
| Living Room | 13x13 | 169 ft² |
| Dining Room | 13x10 | 169 ft² |
| Family Room | 19x12 | 361 ft² |
| Kitchen | 14x10 | 196 ft² |
| Office | 10x9 | 100 ft² |
| Screened Porch | 12x12 | 144 ft² |
| Upper | Size | ft² |
|---|---|---|
| Bedroom 1 | 13x13 | 169 ft² |
| Bedroom 2 | 14x10 | 196 ft² |
| Bedroom 3 | 12x13 | 144 ft² |
| Lower | Size | ft² |
|---|---|---|
| Bedroom 4 | 13x13 | 169 ft² |
| Family Room | 13x11 | 169 ft² |
| Bonus Room | 24x12 | 576 ft² |
LOT
Acres: N/A
Lot Size Dim.: 81x132x82x159x51
Longitude: 45.2125
Latitude: -93.3492
Zoning: Residential-Single Family
FINANCIAL & TAXES
Tax year: 2025
Tax annual amount: $4,207
MISCELLANEOUS
Fuel System: N/A
Sewer System: City Sewer/Connected
Water System: City Water/Connected
ADITIONAL INFORMATION
MLS#: NST7769612
Listing Brokerage: JP Willman Realty Twin Cities

ID: 3871981
Published: July 10, 2025
Last Update: July 10, 2025
Views: 1






