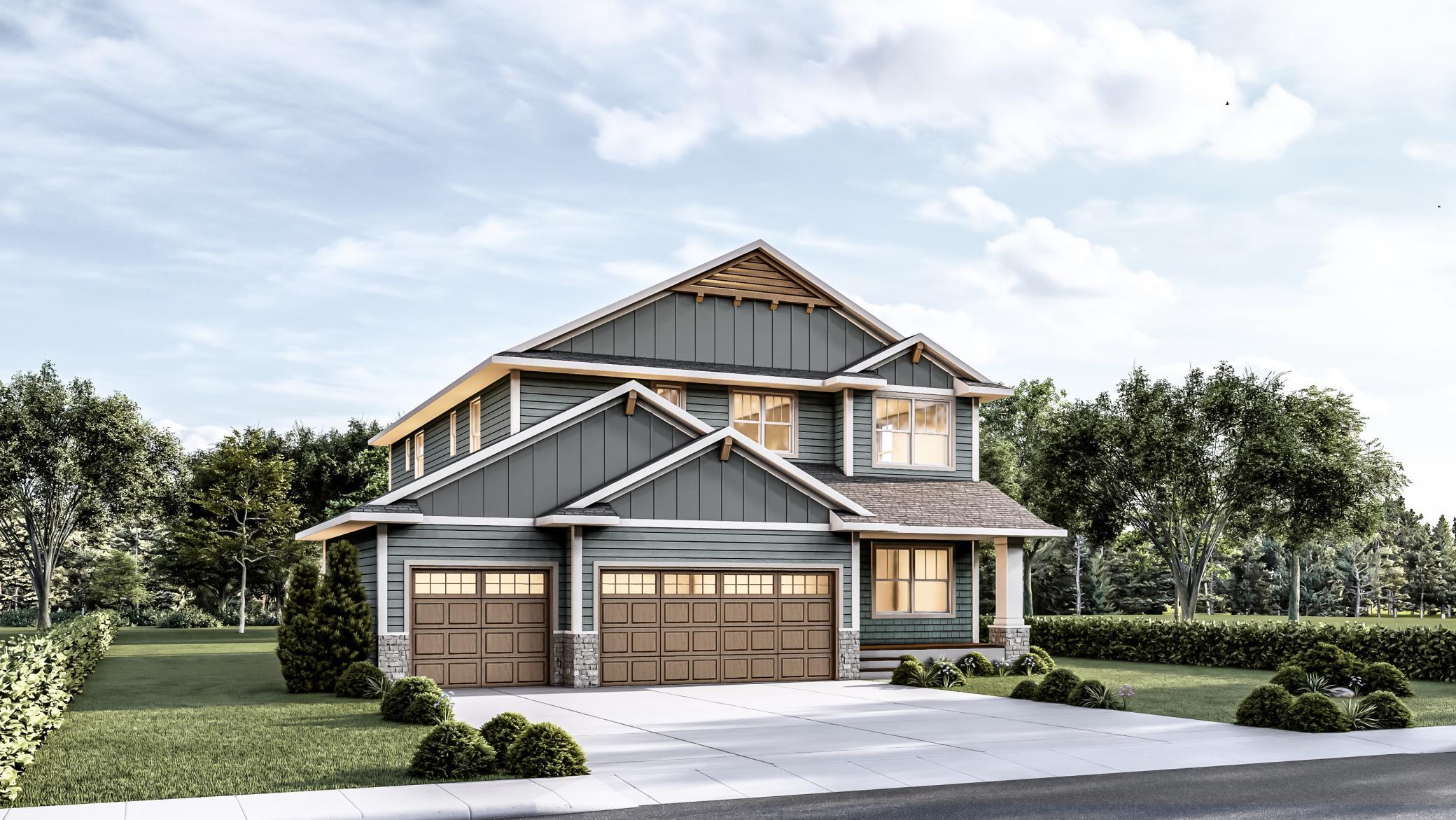13351 CADOGAN WAY
13351 Cadogan Way, Rosemount, 55068, MN
-
Price: $737,750
-
Status type: For Sale
-
City: Rosemount
-
Neighborhood: Dunmore Third Add
Bedrooms: 6
Property Size :3838
-
Listing Agent: NST16230,NST86698
-
Property type : Single Family Residence
-
Zip code: 55068
-
Street: 13351 Cadogan Way
-
Street: 13351 Cadogan Way
Bathrooms: 5
Year: 2025
Listing Brokerage: RE/MAX Results
DETAILS
The MYIAH! Fabulous and hard to find new construction in the perfect location in Dunmore of Rosemount! Centrally located on the West side of County Rd 3, it's close to top-rated District 196 schools: Red Pine Elementary, Rosemount Middle & Rosemount Highschool plus all the shopping and entertainment around. This 2-story walkout model is a stunning example of this local custom builder's top QUALITY construction, design savvy and incredible floorplans featuring: HUGE mudroom off the garage. Well-appointed kitchen: pantry, center island & two-tone custom cabinets, granite, wall oven & all the goodies a true chef or entertained needs. Sprawling maintenance-free deck to take in the gorgeous backyard! 4 bedrooms + laundry upstairs with a private owner's suite that is a MUST SEE - Vaulted ceilings, big windows, dual sink vanity, HUGE tiled walk-in shower & ENORMOUS walk-in closet. Our homes are well-built, custom designed and handcrafted & energy efficient! We are a Greenpath certified builder. Sod, irrigation and landscape package included with concrete curbing! Ask about remaining lots & floorplans. We can build from scratch to fit all budgets!
INTERIOR
Bedrooms: 6
Fin ft² / Living Area: 3838 ft²
Below Ground Living: 888ft²
Bathrooms: 5
Above Ground Living: 2950ft²
-
Basement Details: Finished, Concrete, Storage Space, Walkout,
Appliances Included:
-
EXTERIOR
Air Conditioning: Central Air
Garage Spaces: 3
Construction Materials: N/A
Foundation Size: 13280ft²
Unit Amenities:
-
- Kitchen Window
- Deck
- Porch
- Walk-In Closet
- Washer/Dryer Hookup
- Paneled Doors
- Kitchen Center Island
- Primary Bedroom Walk-In Closet
Heating System:
-
- Forced Air
ROOMS
| Main | Size | ft² |
|---|---|---|
| Kitchen | 20x18 | 400 ft² |
| Dining Room | 9x10 | 81 ft² |
| Great Room | 14x18 | 196 ft² |
| Pantry (Walk-In) | n/a | 0 ft² |
| Mud Room | n/a | 0 ft² |
| Bedroom 5 | 10x10 | 100 ft² |
| Upper | Size | ft² |
|---|---|---|
| Bedroom 1 | 14x14 | 196 ft² |
| Bedroom 2 | 12x13 | 144 ft² |
| Bedroom 3 | 11x14 | 121 ft² |
| Bedroom 4 | 11x14 | 121 ft² |
| Laundry | 10x11 | 100 ft² |
| Loft | 11x19 | 121 ft² |
| Lower | Size | ft² |
|---|---|---|
| Bedroom 6 | 12x12 | 144 ft² |
| Family Room | 20x27 | 400 ft² |
LOT
Acres: N/A
Lot Size Dim.: 60x110
Longitude: 44.7554
Latitude: -93.1246
Zoning: Residential-Single Family
FINANCIAL & TAXES
Tax year: 2025
Tax annual amount: $1,448
MISCELLANEOUS
Fuel System: N/A
Sewer System: City Sewer/Connected
Water System: City Water/Connected
ADDITIONAL INFORMATION
MLS#: NST7802596
Listing Brokerage: RE/MAX Results

ID: 4109306
Published: September 15, 2025
Last Update: September 15, 2025
Views: 1






