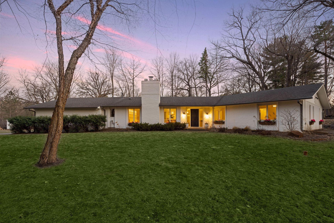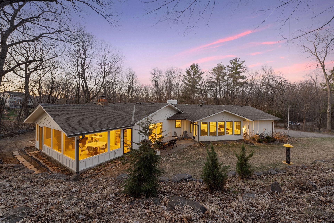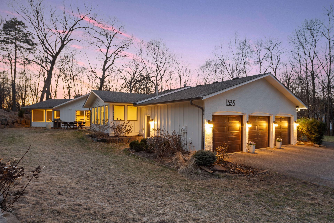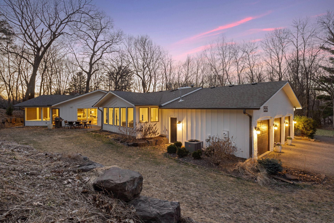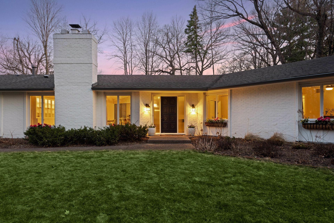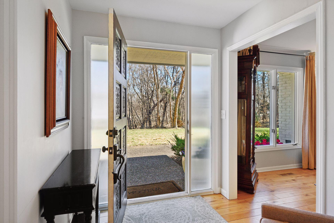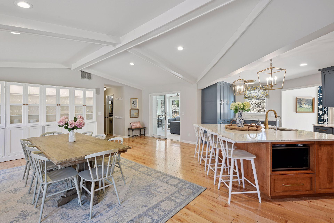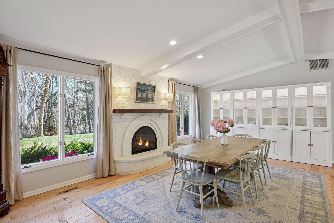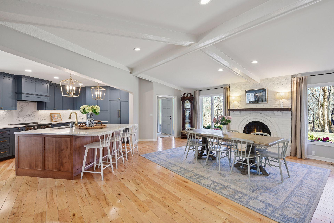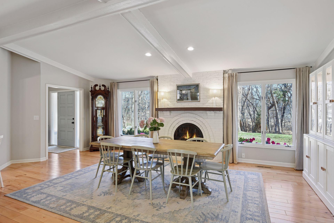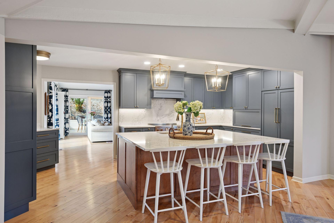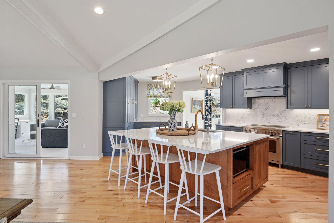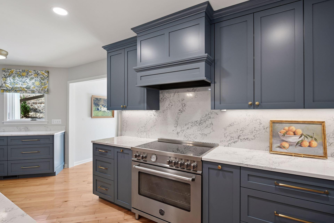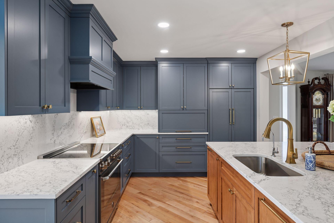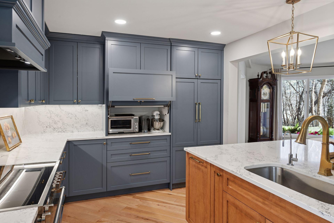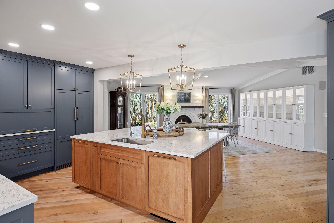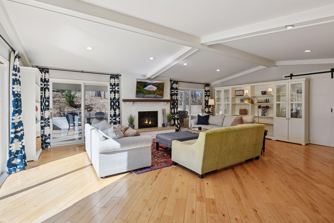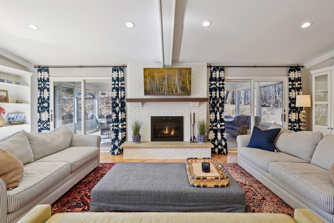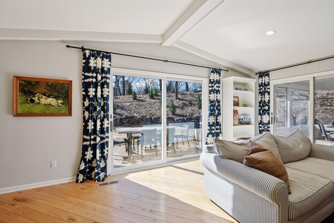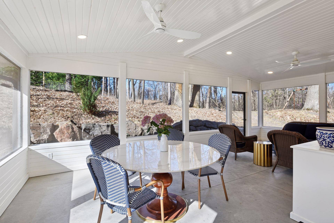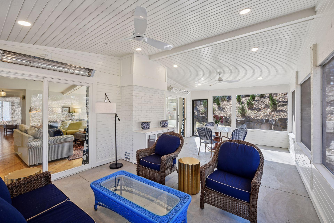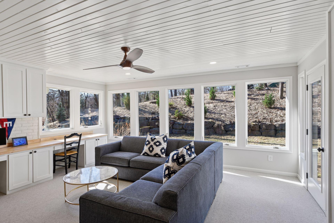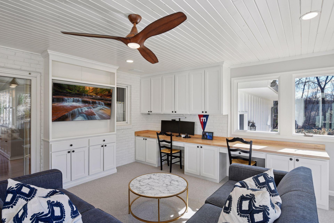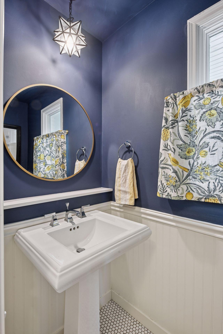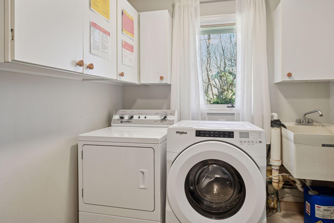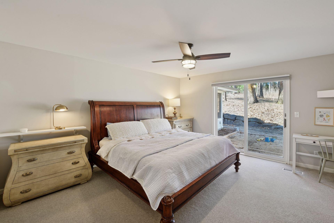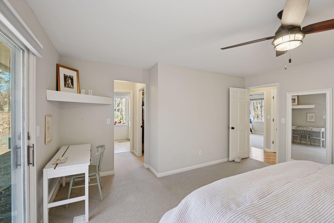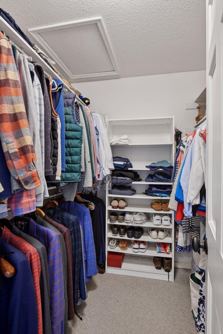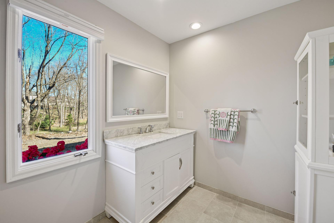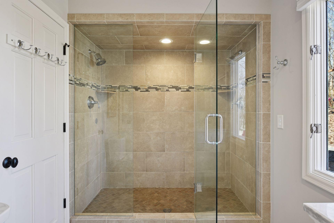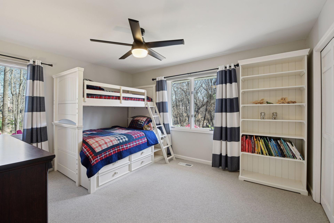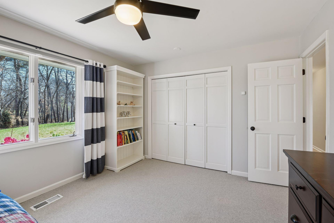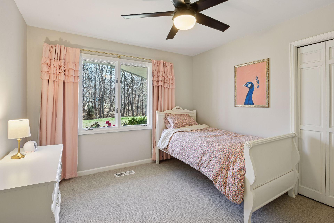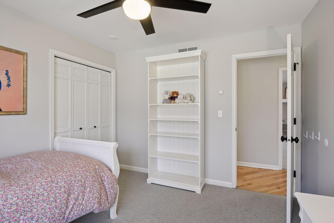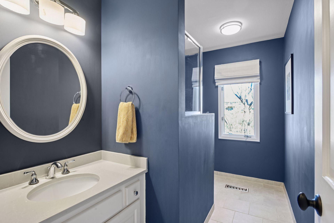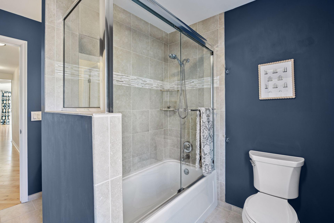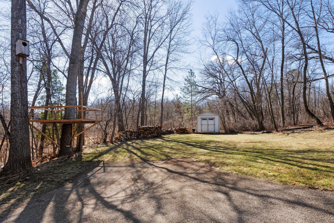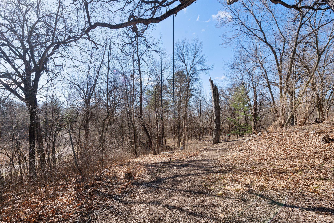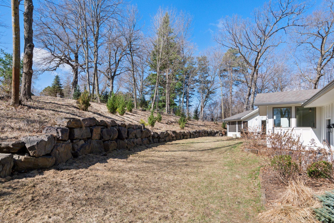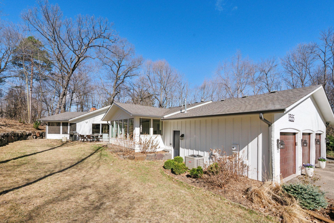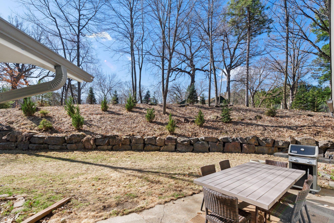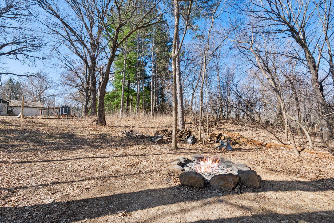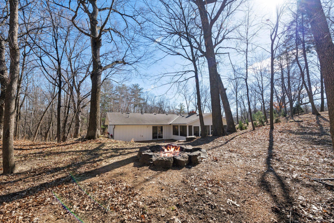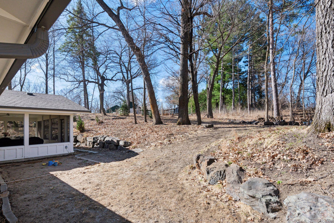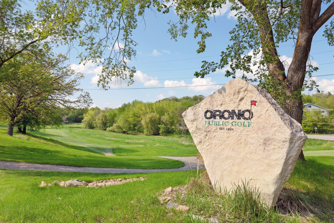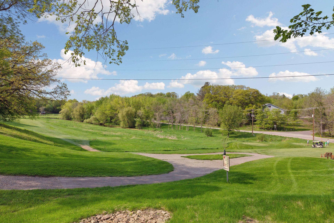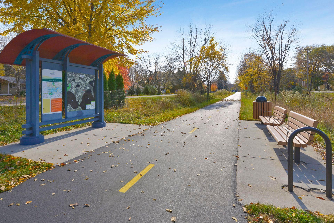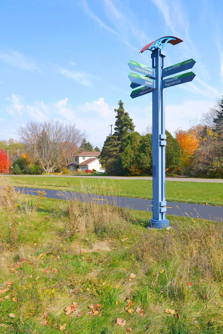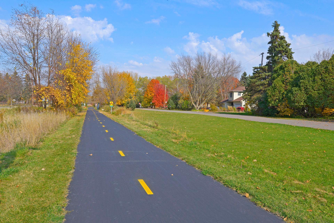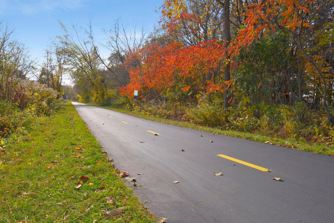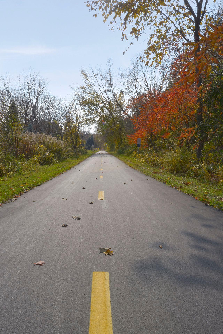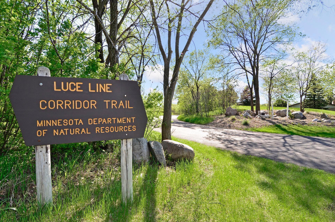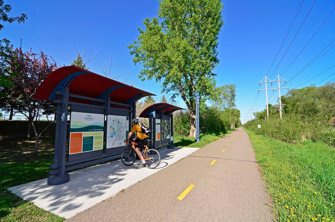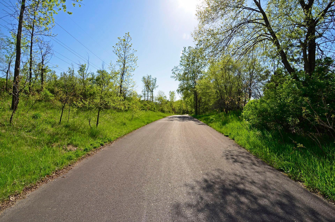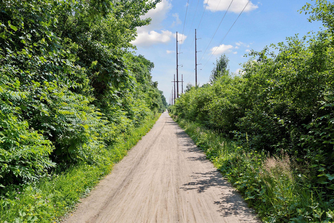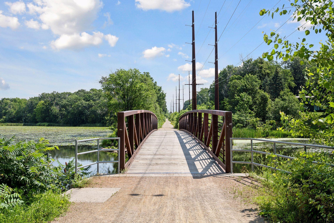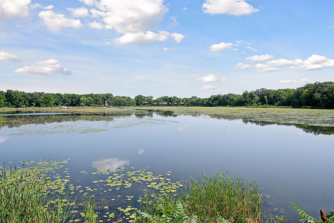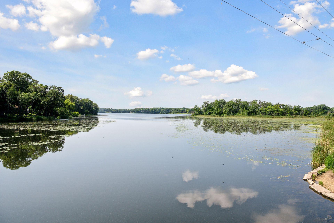1335 ORONO OAKS DRIVE
1335 Orono Oaks Drive, Orono, 55356, MN
-
Price: $925,000
-
Status type: For Sale
-
City: Orono
-
Neighborhood: Orono Oaks
Bedrooms: 3
Property Size :2809
-
Listing Agent: NST16633,NST94604
-
Property type : Single Family Residence
-
Zip code: 55356
-
Street: 1335 Orono Oaks Drive
-
Street: 1335 Orono Oaks Drive
Bathrooms: 3
Year: 1979
Listing Brokerage: Coldwell Banker Burnet
FEATURES
- Refrigerator
- Washer
- Dryer
- Exhaust Fan
- Dishwasher
- Water Softener Owned
- Disposal
- Freezer
- Cooktop
- Stainless Steel Appliances
DETAILS
Welcome to this beautifully updated home tucked into a highly desirable quiet Orono neighborhood—just minutes from award-winning Orono Schools, the scenic Luce Line Trail, and the shops and dining of vibrant downtown Wayzata. Offering the convenience of true single-story living, this 3-bedroom, 3-bathroom home has been thoughtfully renovated from top to bottom and is completely move-in ready. Step inside to a stunning brand-new 2024 kitchen featuring top-of-the-line appliances, an appliance garage, a massive center island, ample pantry storage, and timeless finishes. The home also boasts updated bathrooms, fresh interior and exterior paint, new flooring throughout—including plush wool carpet—and a smart, functional layout designed for both daily living and entertaining. A cozy office or playroom addition off the kitchen adds flexibility, while the newly built screened porch offers the perfect spot to unwind on warm summer nights. Outside, the home truly shines with a dream backyard—complete with a zip line, chicken coop, fire pit, sand pit, oversized storage shed, and a newly constructed boulder retaining wall. Thoughtful landscaping, with new trees and plantings throughout, creates a peaceful, park-like setting. Additional highlights include a spacious 3-car garage and all bedrooms located on the main level—an increasingly rare find in the Orono School District. With countless updates and features too numerous to list, this is a home that must be seen to be fully appreciated. Don’t miss the opportunity to own this one-of-a-kind Orono home in a prime location.
INTERIOR
Bedrooms: 3
Fin ft² / Living Area: 2809 ft²
Below Ground Living: N/A
Bathrooms: 3
Above Ground Living: 2809ft²
-
Basement Details: Slab,
Appliances Included:
-
- Refrigerator
- Washer
- Dryer
- Exhaust Fan
- Dishwasher
- Water Softener Owned
- Disposal
- Freezer
- Cooktop
- Stainless Steel Appliances
EXTERIOR
Air Conditioning: Central Air
Garage Spaces: 3
Construction Materials: N/A
Foundation Size: 2809ft²
Unit Amenities:
-
- Patio
- Kitchen Window
- Porch
- Natural Woodwork
- Sun Room
- Ceiling Fan(s)
- Walk-In Closet
- Vaulted Ceiling(s)
- Washer/Dryer Hookup
- In-Ground Sprinkler
- Kitchen Center Island
- Tile Floors
- Main Floor Primary Bedroom
- Primary Bedroom Walk-In Closet
Heating System:
-
- Forced Air
ROOMS
| Main | Size | ft² |
|---|---|---|
| Living Room | 25x20 | 625 ft² |
| Dining Room | 29x23 | 841 ft² |
| Kitchen | 24x11 | 576 ft² |
| Family Room | 15x18 | 225 ft² |
| Laundry | 7x14 | 49 ft² |
| Bedroom 1 | 20x15 | 400 ft² |
| Bedroom 2 | 11x11 | 121 ft² |
| Bedroom 3 | 14x12 | 196 ft² |
| Screened Porch | 26x14 | 676 ft² |
| Patio | n/a | 0 ft² |
LOT
Acres: N/A
Lot Size Dim.: irregular
Longitude: 44.9802
Latitude: -93.5568
Zoning: Residential-Single Family
FINANCIAL & TAXES
Tax year: 2024
Tax annual amount: $9,217
MISCELLANEOUS
Fuel System: N/A
Sewer System: Private Sewer
Water System: Well
ADDITIONAL INFORMATION
MLS#: NST7729043
Listing Brokerage: Coldwell Banker Burnet

ID: 3537252
Published: April 16, 2025
Last Update: April 16, 2025
Views: 30


