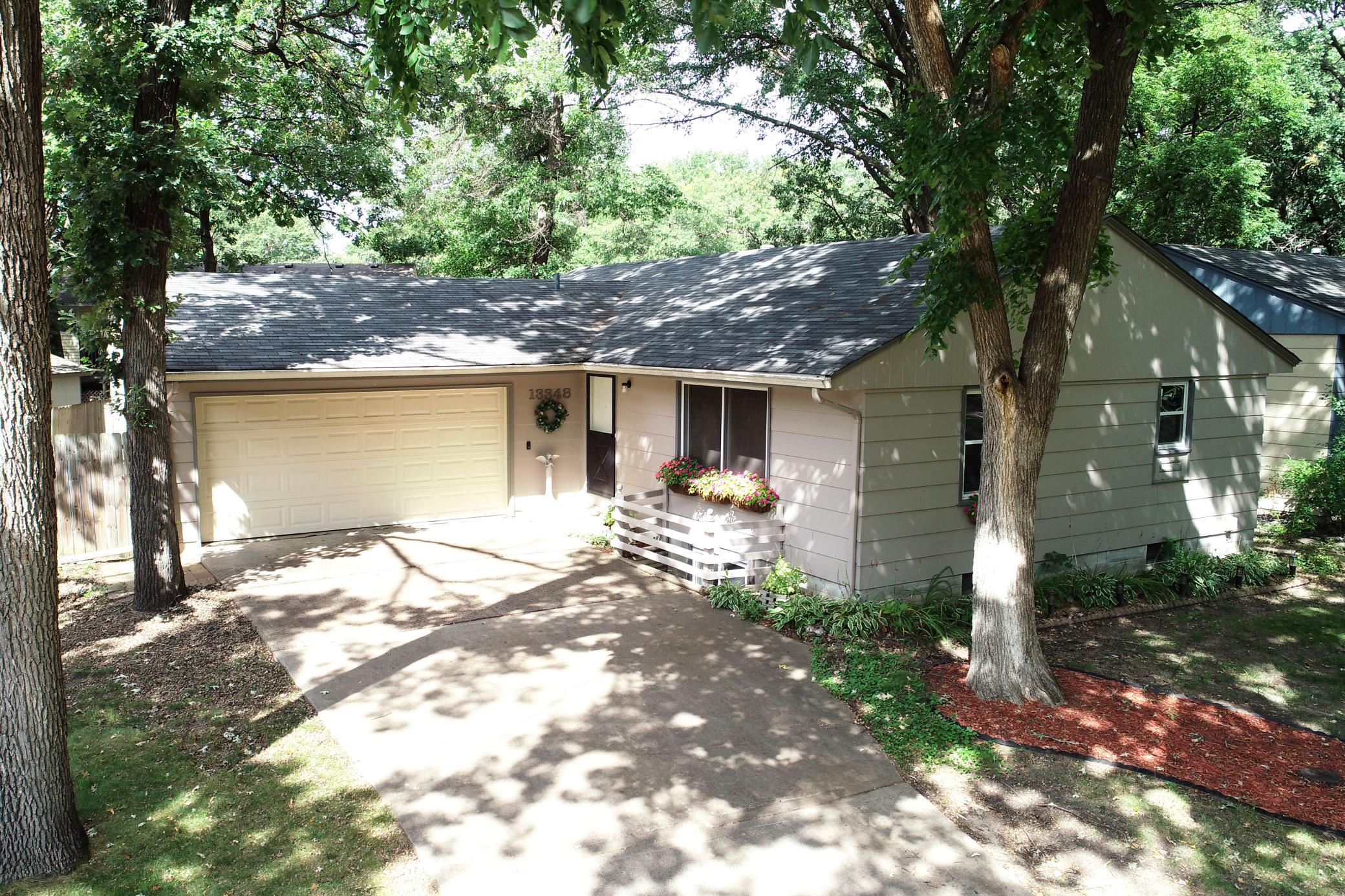13348 LINWOOD FOREST CIRCLE
13348 Linwood Forest Circle, Champlin, 55316, MN
-
Price: $365,000
-
Status type: For Sale
-
City: Champlin
-
Neighborhood: Forest Park Heights
Bedrooms: 5
Property Size :1950
-
Listing Agent: NST19315,NST45271
-
Property type : Single Family Residence
-
Zip code: 55316
-
Street: 13348 Linwood Forest Circle
-
Street: 13348 Linwood Forest Circle
Bathrooms: 2
Year: 1982
Listing Brokerage: RE/MAX Results
FEATURES
- Range
- Refrigerator
- Washer
- Dryer
- Exhaust Fan
- Dishwasher
- Water Softener Owned
- Disposal
- Trash Compactor
- Gas Water Heater
- Stainless Steel Appliances
DETAILS
Fantastic Curb Appeal! What an amazing Champlin location tucked away in a quiet neighborhood with beautiful mature oak trees. Very well maintained and cared for 5 bedrooms, 2 bath home is a perfect place to set down some roots. Looks like new with LVP floors in the kitchen and dining area, stylish grey cabinetry, and stainless appliances. Stretch out and enjoy the three bedrooms on the main level. The lower offers a spacious family room, 3/4 bath, and two more bedrooms. Updates include new vinyl windows i 2010, water softener in 2017, and water heater 2010, A/C in 2011. Outside, enjoy the privacy fenced, tree-lined lot shaded by majestic oak trees. All this just steps from several nearby parks, pickleball courts, basketball courts, playground and a basketball field. Walk the scenic trails, and relax in the nearby Elm Creek Park Reserve with miles of trails and the Elm Creek Single Track. Walk a few blocks to one of Champlin's largest parks and disc golf course on the Mississippi River. Don't wait-this home truly shines!
INTERIOR
Bedrooms: 5
Fin ft² / Living Area: 1950 ft²
Below Ground Living: 725ft²
Bathrooms: 2
Above Ground Living: 1225ft²
-
Basement Details: Egress Window(s), Finished, Full,
Appliances Included:
-
- Range
- Refrigerator
- Washer
- Dryer
- Exhaust Fan
- Dishwasher
- Water Softener Owned
- Disposal
- Trash Compactor
- Gas Water Heater
- Stainless Steel Appliances
EXTERIOR
Air Conditioning: Central Air
Garage Spaces: 2
Construction Materials: N/A
Foundation Size: 1225ft²
Unit Amenities:
-
- Kitchen Window
- Hardwood Floors
Heating System:
-
- Forced Air
ROOMS
| Main | Size | ft² |
|---|---|---|
| Living Room | 16x13 | 256 ft² |
| Dining Room | 13x11 | 169 ft² |
| Kitchen | 12x9 | 144 ft² |
| Bedroom 1 | 16x11 | 256 ft² |
| Bedroom 2 | 10x11 | 100 ft² |
| Bedroom 3 | 10x11 | 100 ft² |
| Lower | Size | ft² |
|---|---|---|
| Bedroom 4 | 13x10 | 169 ft² |
| Bedroom 5 | 12x9 | 144 ft² |
| Family Room | 20x13 | 400 ft² |
| Storage | 12x14 | 144 ft² |
| Laundry | 12x12 | 144 ft² |
LOT
Acres: N/A
Lot Size Dim.: 97x109x50x101
Longitude: 45.1961
Latitude: -93.4198
Zoning: Residential-Single Family
FINANCIAL & TAXES
Tax year: 2025
Tax annual amount: $3,678
MISCELLANEOUS
Fuel System: N/A
Sewer System: City Sewer/Connected
Water System: City Water/Connected
ADDITIONAL INFORMATION
MLS#: NST7797982
Listing Brokerage: RE/MAX Results

ID: 4126950
Published: September 19, 2025
Last Update: September 19, 2025
Views: 1






