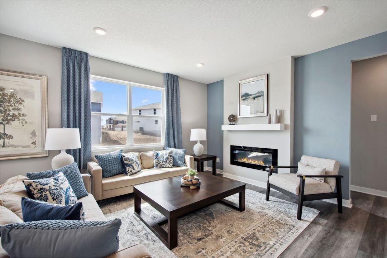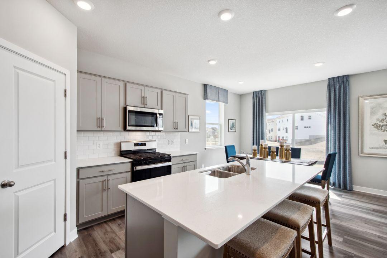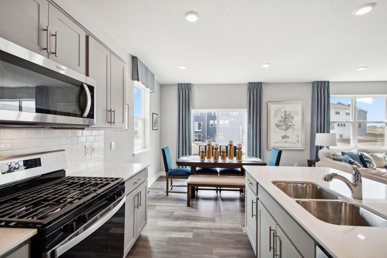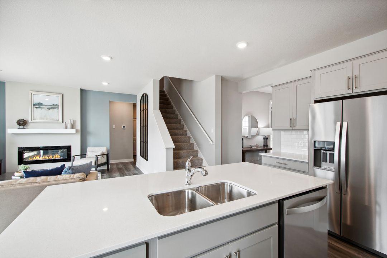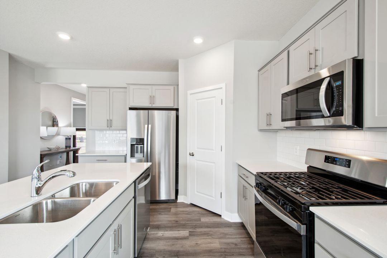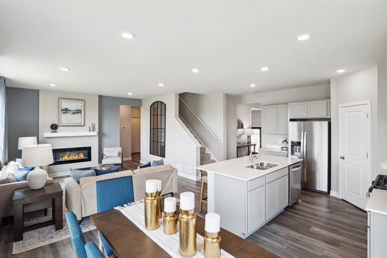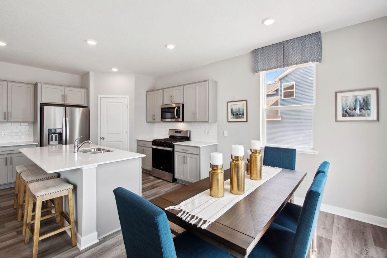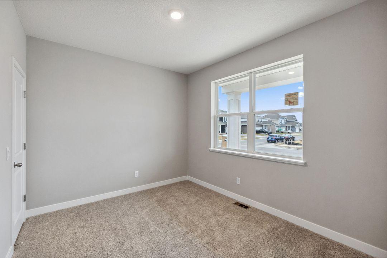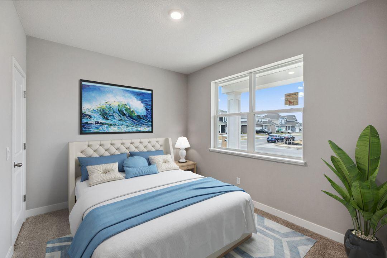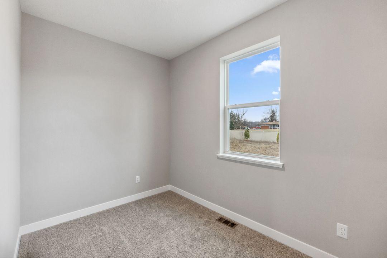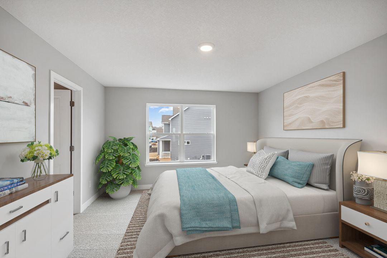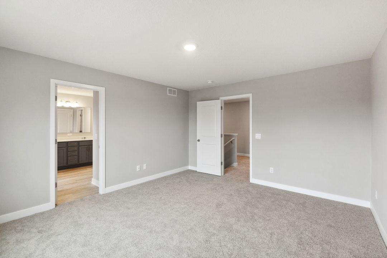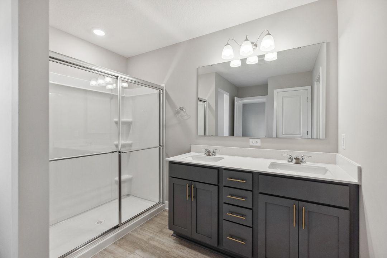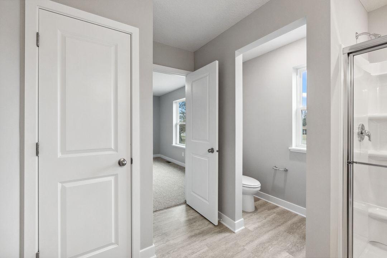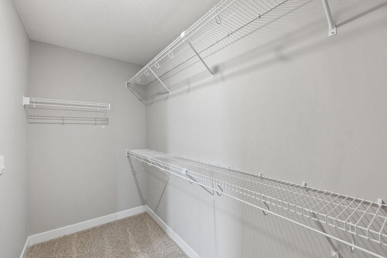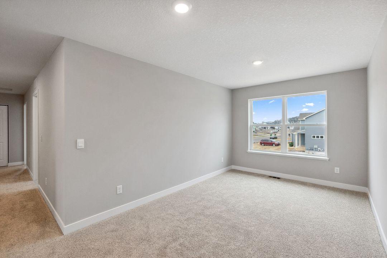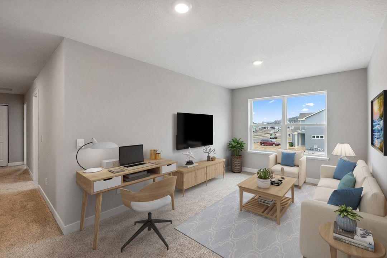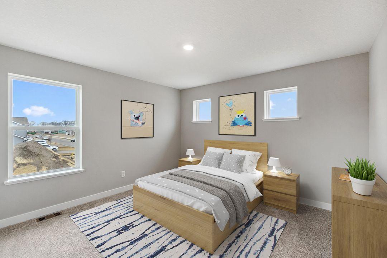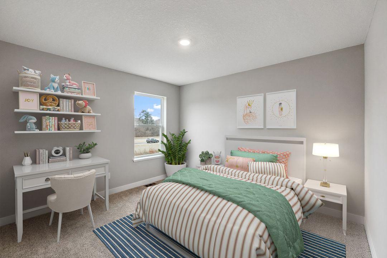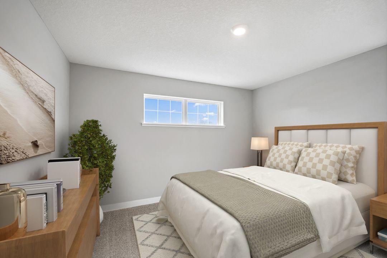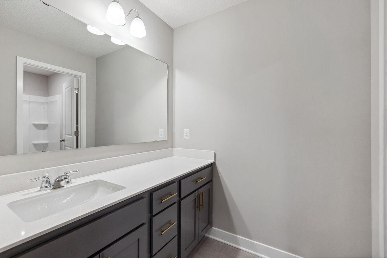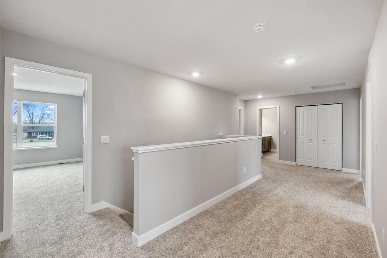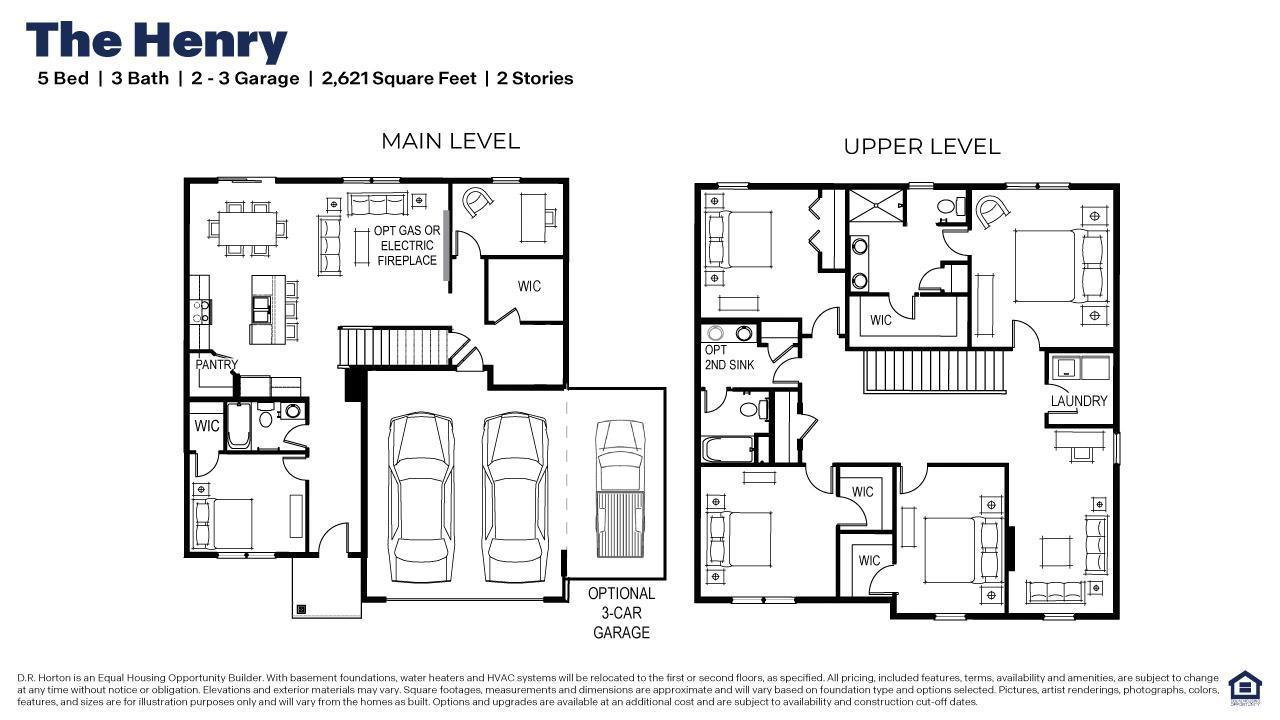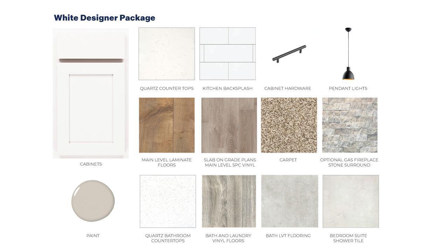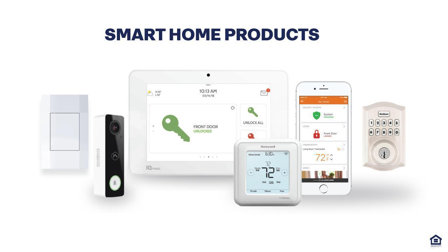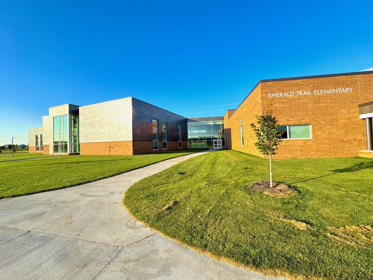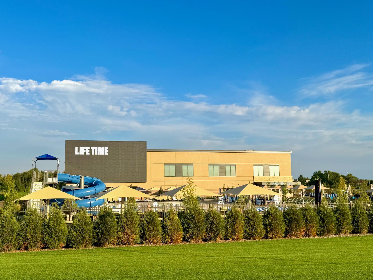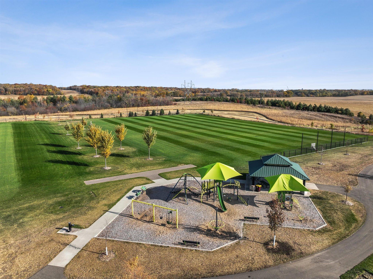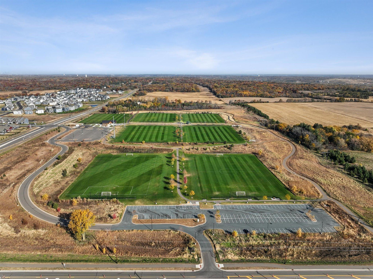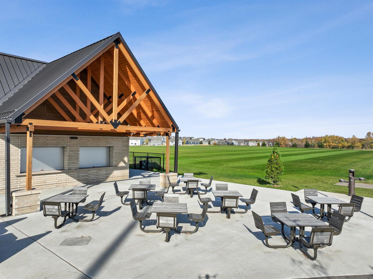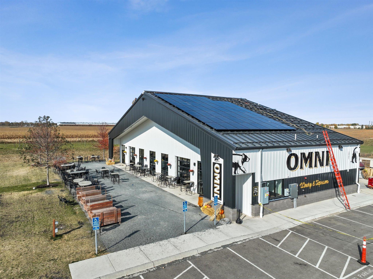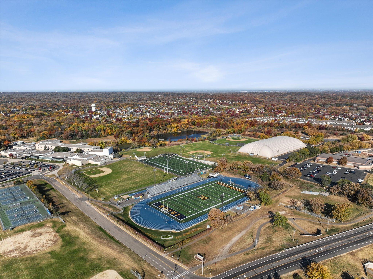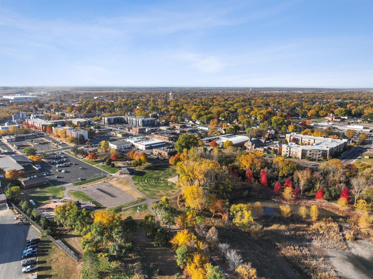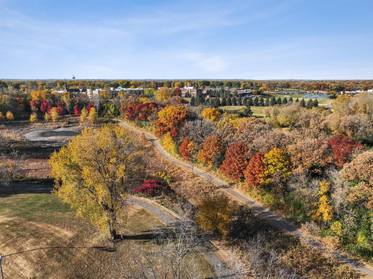13347 APPLEWOOD TRAIL
13347 Applewood Trail, Rosemount, 55068, MN
-
Price: $569,990
-
Status type: For Sale
-
City: Rosemount
-
Neighborhood: Caramore Crossing
Bedrooms: 5
Property Size :2617
-
Listing Agent: NST15454,NST227939
-
Property type : Single Family Residence
-
Zip code: 55068
-
Street: 13347 Applewood Trail
-
Street: 13347 Applewood Trail
Bathrooms: 3
Year: 2025
Listing Brokerage: D.R. Horton, Inc.
FEATURES
- Range
- Microwave
- Exhaust Fan
- Disposal
- Humidifier
- Air-To-Air Exchanger
- Tankless Water Heater
- Stainless Steel Appliances
DETAILS
Ask how you can receive up to $5,000 in closing costs on this home! This Henry floor plan is the LAST one in this neighborhood! It is complete and ready to welcome you home! A smart open floor plan featuring a main level bedroom with a walk-in closet and four more bedrooms on the upper level with a spacious bonus room. The kitchen features our gorgeous quartz countertops and stylish oversized subway tile backsplash, gourmet stainless appliances and a walk-in pantry. Beyond the open concept living area you'll find a generous storage closet and home office! The mudroom is spacious to come inside and take your coat off, drop the back backs, and groceries. A well-planned layout with an unfinished lower level ready for future growth as needed or additional storage. Don't forget about our 1-, 2-, and 10-year warranties. Sod and irrigation included in the price of home. Includes industry leading smart home technology providing you peace of mind.
INTERIOR
Bedrooms: 5
Fin ft² / Living Area: 2617 ft²
Below Ground Living: N/A
Bathrooms: 3
Above Ground Living: 2617ft²
-
Basement Details: Drain Tiled, Drainage System, Egress Window(s), Full, Concrete, Sump Pump, Unfinished,
Appliances Included:
-
- Range
- Microwave
- Exhaust Fan
- Disposal
- Humidifier
- Air-To-Air Exchanger
- Tankless Water Heater
- Stainless Steel Appliances
EXTERIOR
Air Conditioning: Central Air
Garage Spaces: 3
Construction Materials: N/A
Foundation Size: 1052ft²
Unit Amenities:
-
- Walk-In Closet
- Washer/Dryer Hookup
- In-Ground Sprinkler
- Paneled Doors
- Kitchen Center Island
- Primary Bedroom Walk-In Closet
Heating System:
-
- Forced Air
ROOMS
| Main | Size | ft² |
|---|---|---|
| Dining Room | 11x09 | 121 ft² |
| Family Room | 16x15 | 256 ft² |
| Kitchen | 22x16 | 484 ft² |
| Flex Room | 18x08 | 324 ft² |
| Mud Room | 08x06 | 64 ft² |
| Bedroom 5 | 12x11 | 144 ft² |
| Upper | Size | ft² |
|---|---|---|
| Bedroom 1 | 15x13 | 225 ft² |
| Bedroom 2 | 15x14 | 225 ft² |
| Bedroom 3 | 13x13 | 169 ft² |
| Bedroom 4 | 12x11 | 144 ft² |
| Loft | 18x10 | 324 ft² |
| Laundry | 07x07 | 49 ft² |
LOT
Acres: N/A
Lot Size Dim.: 63x151x74x140
Longitude: 44.7572
Latitude: -93.0883
Zoning: Residential-Single Family
FINANCIAL & TAXES
Tax year: 2025
Tax annual amount: $1,546
MISCELLANEOUS
Fuel System: N/A
Sewer System: City Sewer/Connected
Water System: City Water/Connected
ADDITIONAL INFORMATION
MLS#: NST7780332
Listing Brokerage: D.R. Horton, Inc.

ID: 3939730
Published: July 29, 2025
Last Update: July 29, 2025
Views: 20


