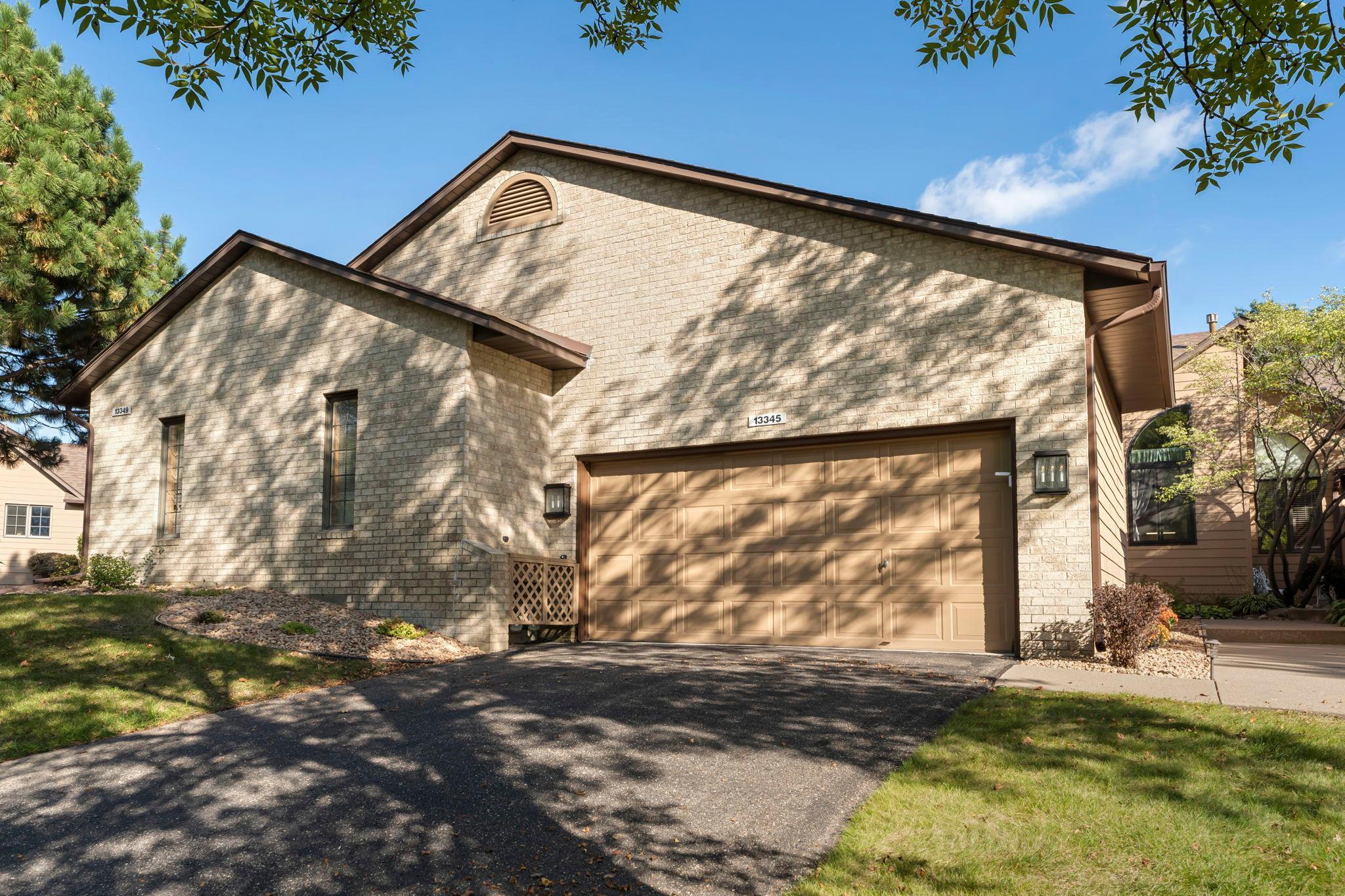13345 HUNTINGTON CIRCLE
13345 Huntington Circle, Apple Valley, 55124, MN
-
Price: $357,000
-
Status type: For Sale
-
City: Apple Valley
-
Neighborhood: Rodeo Hills
Bedrooms: 2
Property Size :2289
-
Listing Agent: NST16230,NST58782
-
Property type : Townhouse Side x Side
-
Zip code: 55124
-
Street: 13345 Huntington Circle
-
Street: 13345 Huntington Circle
Bathrooms: 3
Year: 1992
Listing Brokerage: RE/MAX Results
FEATURES
- Range
- Refrigerator
- Washer
- Dryer
- Microwave
- Dishwasher
- Water Softener Owned
- Humidifier
- Gas Water Heater
DETAILS
Welcome to the custom designed neighborhood of Rodeo Hills, this One Level Walk Out 2 bedroom, 3 bathroom townhome is situated in a well managed neighborhood .There are dramatic vaulted ceilings in the living room and dining room which include skylights, this area walks through to a lovely Sun Room. The spacious eat-in kitchen has newer solid counter surfaces and a moveable center island. There is a lovely dramatic window in the kitchen. The home has painted woodwork ,knock down ceilings and has been freshly painted throughout. Primary bedroom includes spacious walk-in closet, plus a 2nd closet. There is a private ensuite bathroom with jetted tub and separate shower. The laundry room includes a 2 yr old washer, dryer ,newer laundry tub and flooring this room is conveniently located on main floor next to the 1/2 bath that has been beautifully refreshed. Walkout lower level family room is a perfect space to entertain company with the cozy gas burning fireplace. The 2nd bedroom and full bathroom in the lower level has also been refreshed. These areas offer a private area for guests or family. An additional finished room is perfect for home gym, gaming, theater, or craft room. There is a walkout to a covered patio for relaxing during the summer months. The large utility room has plenty of storage space. The 2 car garage is completely finished with epoxied floors and fresh paint. There is a taller ceiling in the garage. Quick access to grocery, gas stations & handy access to Cedar and 35E
INTERIOR
Bedrooms: 2
Fin ft² / Living Area: 2289 ft²
Below Ground Living: 974ft²
Bathrooms: 3
Above Ground Living: 1315ft²
-
Basement Details: Block, Daylight/Lookout Windows, Drain Tiled, Finished, Full, Walkout,
Appliances Included:
-
- Range
- Refrigerator
- Washer
- Dryer
- Microwave
- Dishwasher
- Water Softener Owned
- Humidifier
- Gas Water Heater
EXTERIOR
Air Conditioning: Central Air
Garage Spaces: 2
Construction Materials: N/A
Foundation Size: 1202ft²
Unit Amenities:
-
- Kitchen Window
- Sun Room
- Walk-In Closet
- Vaulted Ceiling(s)
- Washer/Dryer Hookup
- Exercise Room
- Paneled Doors
- Skylight
- Kitchen Center Island
- Primary Bedroom Walk-In Closet
Heating System:
-
- Forced Air
ROOMS
| Main | Size | ft² |
|---|---|---|
| Living Room | 27.5x13 | 753.96 ft² |
| Kitchen | 15x11.5 | 171.25 ft² |
| Bedroom 1 | 14x11.5 | 159.83 ft² |
| Sun Room | 15x9.5 | 141.25 ft² |
| Laundry | 10x7.5 | 74.17 ft² |
| Lower | Size | ft² |
|---|---|---|
| Bedroom 2 | 16.5x12 | 270.88 ft² |
| Family Room | 28x13 | 784 ft² |
| Flex Room | 17.5x13 | 304.79 ft² |
| Utility Room | 19x12 | 361 ft² |
LOT
Acres: N/A
Lot Size Dim.: Common
Longitude: 44.7561
Latitude: -93.2386
Zoning: Residential-Single Family
FINANCIAL & TAXES
Tax year: 2025
Tax annual amount: $3,650
MISCELLANEOUS
Fuel System: N/A
Sewer System: City Sewer/Connected
Water System: City Water/Connected
ADDITIONAL INFORMATION
MLS#: NST7806969
Listing Brokerage: RE/MAX Results

ID: 4147667
Published: September 25, 2025
Last Update: September 25, 2025
Views: 1






