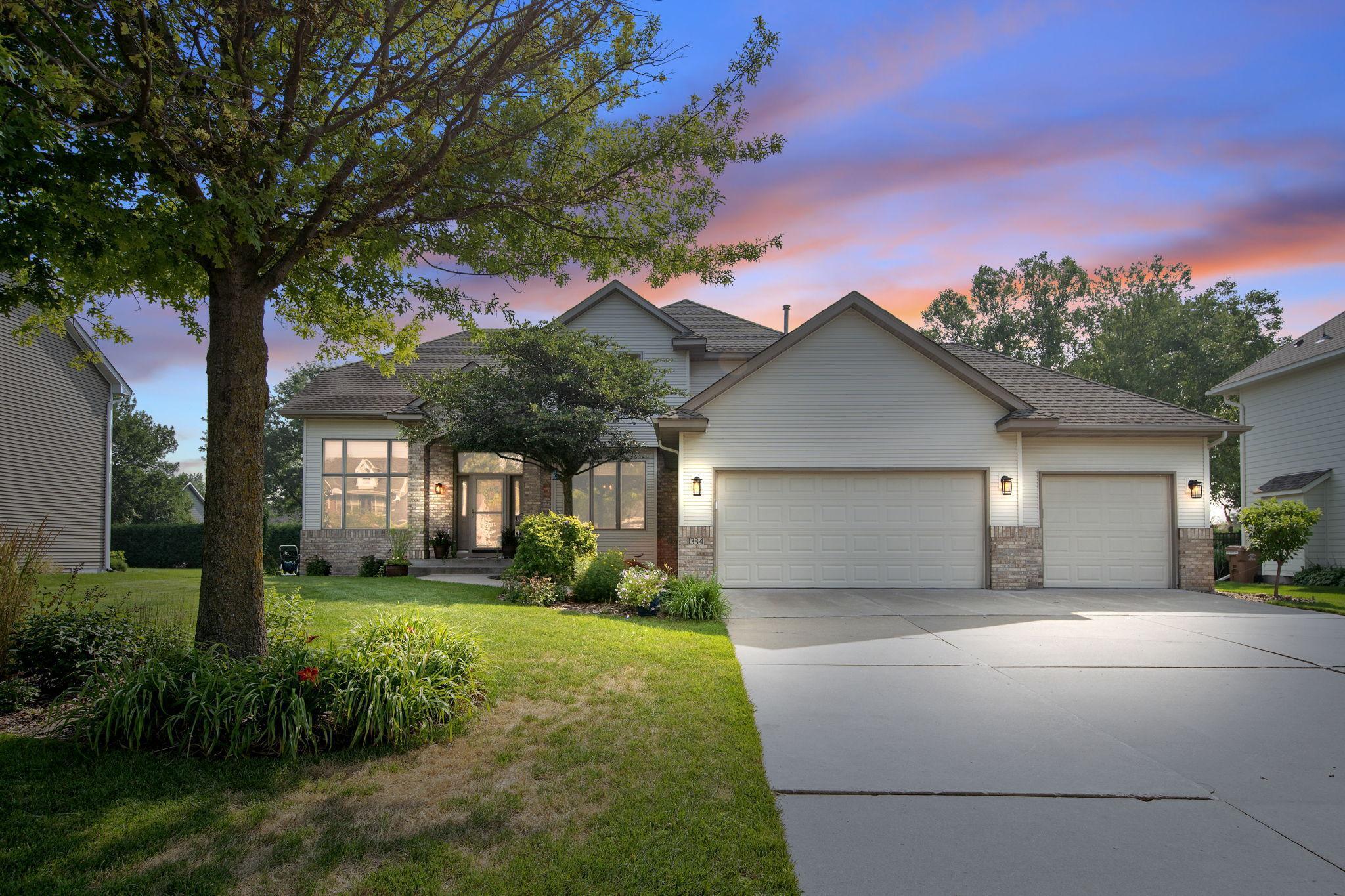1334 BERWICK LANE
1334 Berwick Lane, Mahtomedi, 55115, MN
-
Price: $675,000
-
Status type: For Sale
-
City: Mahtomedi
-
Neighborhood: Echo Lake 4th Add
Bedrooms: 4
Property Size :3274
-
Listing Agent: NST16444,NST72255
-
Property type : Single Family Residence
-
Zip code: 55115
-
Street: 1334 Berwick Lane
-
Street: 1334 Berwick Lane
Bathrooms: 4
Year: 1996
Listing Brokerage: Edina Realty, Inc.
FEATURES
- Range
- Refrigerator
- Washer
- Dryer
- Microwave
- Exhaust Fan
- Dishwasher
- Disposal
- Freezer
- Humidifier
- Central Vacuum
- Water Filtration System
- Gas Water Heater
- Stainless Steel Appliances
- Chandelier
DETAILS
Beautifully Updated 4-Bedroom Home in Echo Lake neighborhood. Welcome to this spacious and beautifully maintained 2-story home in the highly sought-after Echo Lake neighborhood. The main floor offers exceptional living space with a formal dining room, a versatile flex room, and a large family room with a cozy gas fireplace. The open-concept kitchen features painted cabinetry, Cambria countertops, stain steel appliances, ample workspace, and flows seamlessly into the family and dining areas. A convenient main-floor laundry/mudroom leads to the 3-car garage with a concrete driveway. Upstairs, you'll find four generously sized bedrooms, including a stunning primary suite featuring a fully remodeled bathroom with tile floors, Cambria countertops, a soaking tub, and a large tiled shower. A second full bath on the upper level has also been remodeled with tile flooring and granite countertops. The finished lower level includes a spacious family room with a second gas fireplace, surrounded by a striking boulder accent wall. There’s plenty of space for entertaining, a half bath, and a room ready to be finished as a 5th bedroom, complete with an existing egress window. You'll also appreciate the workshop and storage space. Step outside to the maintenance-free deck and enjoy the manicured backyard, hot tub, and an additional 1-stall garage/storage shed—perfect for tools, toys, or outdoor hobbies. Just a block from a neighborhood park and in an unbeatable location,just minutes from the freeway, shopping and award-winning Mahtomedi Schools! This home is ready for you to move in and enjoy!
INTERIOR
Bedrooms: 4
Fin ft² / Living Area: 3274 ft²
Below Ground Living: 864ft²
Bathrooms: 4
Above Ground Living: 2410ft²
-
Basement Details: Block, Drain Tiled, Drainage System, Egress Window(s), Finished, Full, Partially Finished, Storage Space, Sump Basket, Sump Pump,
Appliances Included:
-
- Range
- Refrigerator
- Washer
- Dryer
- Microwave
- Exhaust Fan
- Dishwasher
- Disposal
- Freezer
- Humidifier
- Central Vacuum
- Water Filtration System
- Gas Water Heater
- Stainless Steel Appliances
- Chandelier
EXTERIOR
Air Conditioning: Central Air
Garage Spaces: 4
Construction Materials: N/A
Foundation Size: 1335ft²
Unit Amenities:
-
Heating System:
-
- Forced Air
ROOMS
| Main | Size | ft² |
|---|---|---|
| Flex Room | 13x13 | 169 ft² |
| Dining Room | 12x12 | 144 ft² |
| Family Room | 22x14 | 484 ft² |
| Kitchen | 13x15 | 169 ft² |
| Informal Dining Room | 11x15 | 121 ft² |
| Laundry | 12x8 | 144 ft² |
| Mud Room | 12x8 | 144 ft² |
| Upper | Size | ft² |
|---|---|---|
| Bedroom 1 | 13x15 | 169 ft² |
| Bedroom 2 | 11x14 | 121 ft² |
| Bedroom 3 | 13x10 | 169 ft² |
| Bedroom 4 | 12x10 | 144 ft² |
| Lower | Size | ft² |
|---|---|---|
| Amusement Room | 22x30 | 484 ft² |
LOT
Acres: N/A
Lot Size Dim.: 90x141
Longitude: 45.0387
Latitude: -92.9671
Zoning: Residential-Single Family
FINANCIAL & TAXES
Tax year: 2025
Tax annual amount: $6,484
MISCELLANEOUS
Fuel System: N/A
Sewer System: City Sewer/Connected
Water System: City Water/Connected
ADDITIONAL INFORMATION
MLS#: NST7780493
Listing Brokerage: Edina Realty, Inc.

ID: 3957602
Published: August 02, 2025
Last Update: August 02, 2025
Views: 2






