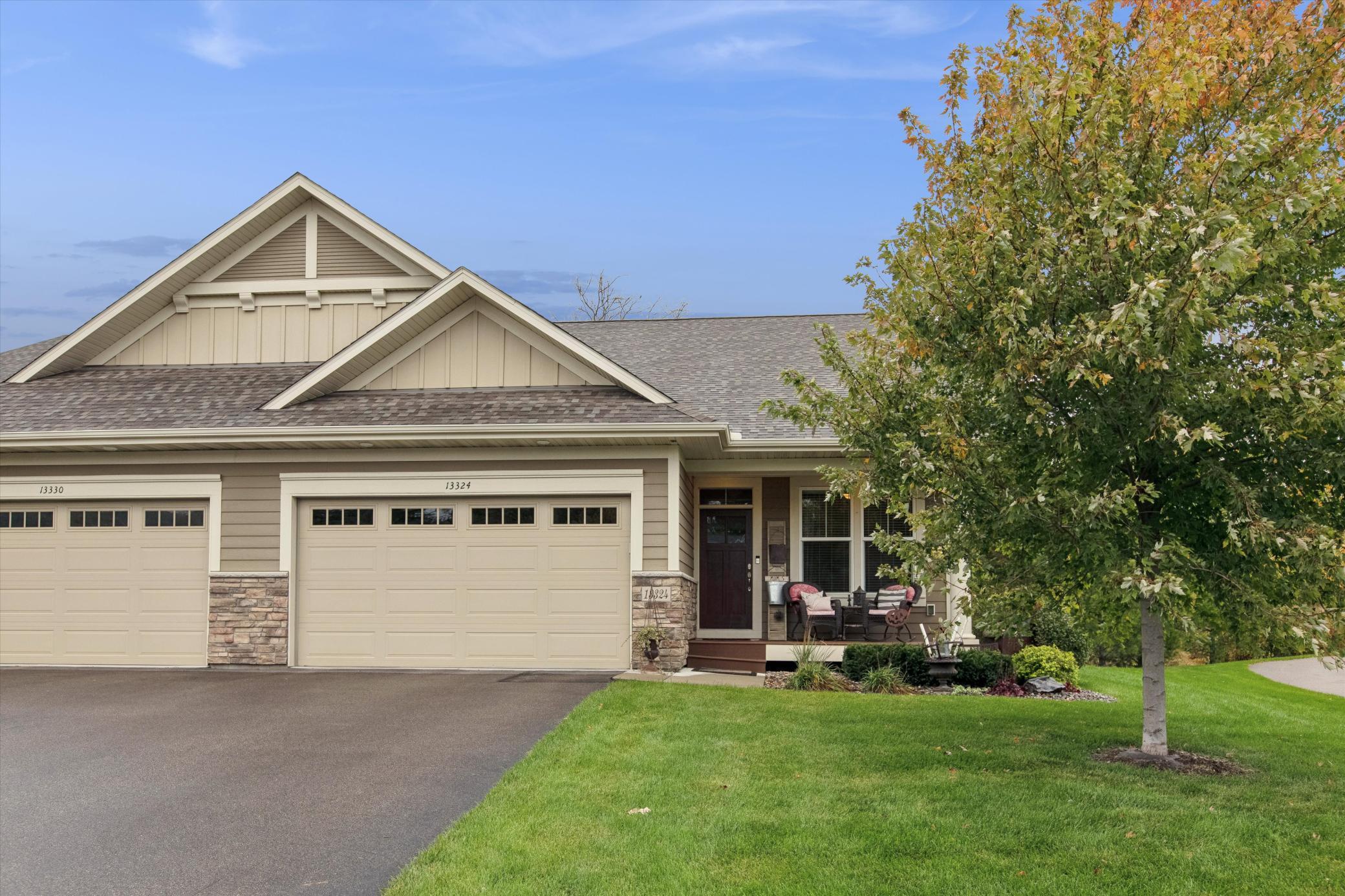13324 HILLSBORO AVENUE
13324 Hillsboro Avenue, Savage, 55378, MN
-
Price: $595,000
-
Status type: For Sale
-
City: Savage
-
Neighborhood: Bluff Haven
Bedrooms: 3
Property Size :2944
-
Listing Agent: NST16219,NST504803
-
Property type : Twin Home
-
Zip code: 55378
-
Street: 13324 Hillsboro Avenue
-
Street: 13324 Hillsboro Avenue
Bathrooms: 3
Year: 2018
Listing Brokerage: Coldwell Banker Burnet
FEATURES
- Range
- Refrigerator
- Washer
- Dryer
- Microwave
- Exhaust Fan
- Dishwasher
- Disposal
- Cooktop
- Wall Oven
- Humidifier
- Air-To-Air Exchanger
- Electric Water Heater
- Stainless Steel Appliances
DETAILS
Luxury One-Level Living in a Nature-Lover's Paradise. Welcome to 13324 Hillsboro Avenue, a stunning luxury twin-home nestled on a serene wooded col-de-sac in Savage. This beautifully designed one-level townhome offers 3 spacious bedrooms, 3 elegant bathrooms and an open-concept layout that blends sophistication with comfort. Step inside to discover high-end finishes throughout, soaring ceilings and a seamless flow from the gourmet kitchen to the inviting living spaces. The heart of the home features a 4-season sunroom and a private deck, perfect for enjoying the peaceful views of the Minnesota River Bluff and surrounding nature. Whether you're entertaining or relaxing, this home delivers with its thoughtful design, abundant natural light, and premium craftmanship. Located just minutes from shopping, dining, parks and trails, you'll enjoy the perfect balance of tranquility and convenience. Don't miss your chance to own this exceptional property in one of Savage's most desirable neighborhoods.
INTERIOR
Bedrooms: 3
Fin ft² / Living Area: 2944 ft²
Below Ground Living: 1300ft²
Bathrooms: 3
Above Ground Living: 1644ft²
-
Basement Details: Daylight/Lookout Windows, Finished, Concrete, Storage Space, Sump Basket, Sump Pump,
Appliances Included:
-
- Range
- Refrigerator
- Washer
- Dryer
- Microwave
- Exhaust Fan
- Dishwasher
- Disposal
- Cooktop
- Wall Oven
- Humidifier
- Air-To-Air Exchanger
- Electric Water Heater
- Stainless Steel Appliances
EXTERIOR
Air Conditioning: Central Air
Garage Spaces: 2
Construction Materials: N/A
Foundation Size: 1300ft²
Unit Amenities:
-
- Porch
- Hardwood Floors
- Sun Room
- Ceiling Fan(s)
- Walk-In Closet
- Vaulted Ceiling(s)
- Washer/Dryer Hookup
- In-Ground Sprinkler
- Paneled Doors
- Kitchen Center Island
- Wet Bar
- Tile Floors
- Main Floor Primary Bedroom
Heating System:
-
- Forced Air
ROOMS
| Main | Size | ft² |
|---|---|---|
| Bedroom 1 | 14x14 | 196 ft² |
| Office | 12x9 | 144 ft² |
| Living Room | 15x11 | 225 ft² |
| Kitchen | 11x10 | 121 ft² |
| Four Season Porch | 12x10 | 144 ft² |
| Deck | 12x10 | 144 ft² |
| Lower | Size | ft² |
|---|---|---|
| Bedroom 2 | 14x14 | 196 ft² |
| Bedroom 3 | 14x14 | 196 ft² |
| Family Room | 15x11 | 225 ft² |
LOT
Acres: N/A
Lot Size Dim.: N/A
Longitude: 44.7618
Latitude: -93.3955
Zoning: Residential-Single Family
FINANCIAL & TAXES
Tax year: 2025
Tax annual amount: $7,218
MISCELLANEOUS
Fuel System: N/A
Sewer System: City Sewer/Connected,City Sewer - In Street
Water System: City Water - In Street
ADDITIONAL INFORMATION
MLS#: NST7815684
Listing Brokerage: Coldwell Banker Burnet

ID: 4220061
Published: October 17, 2025
Last Update: October 17, 2025
Views: 2






