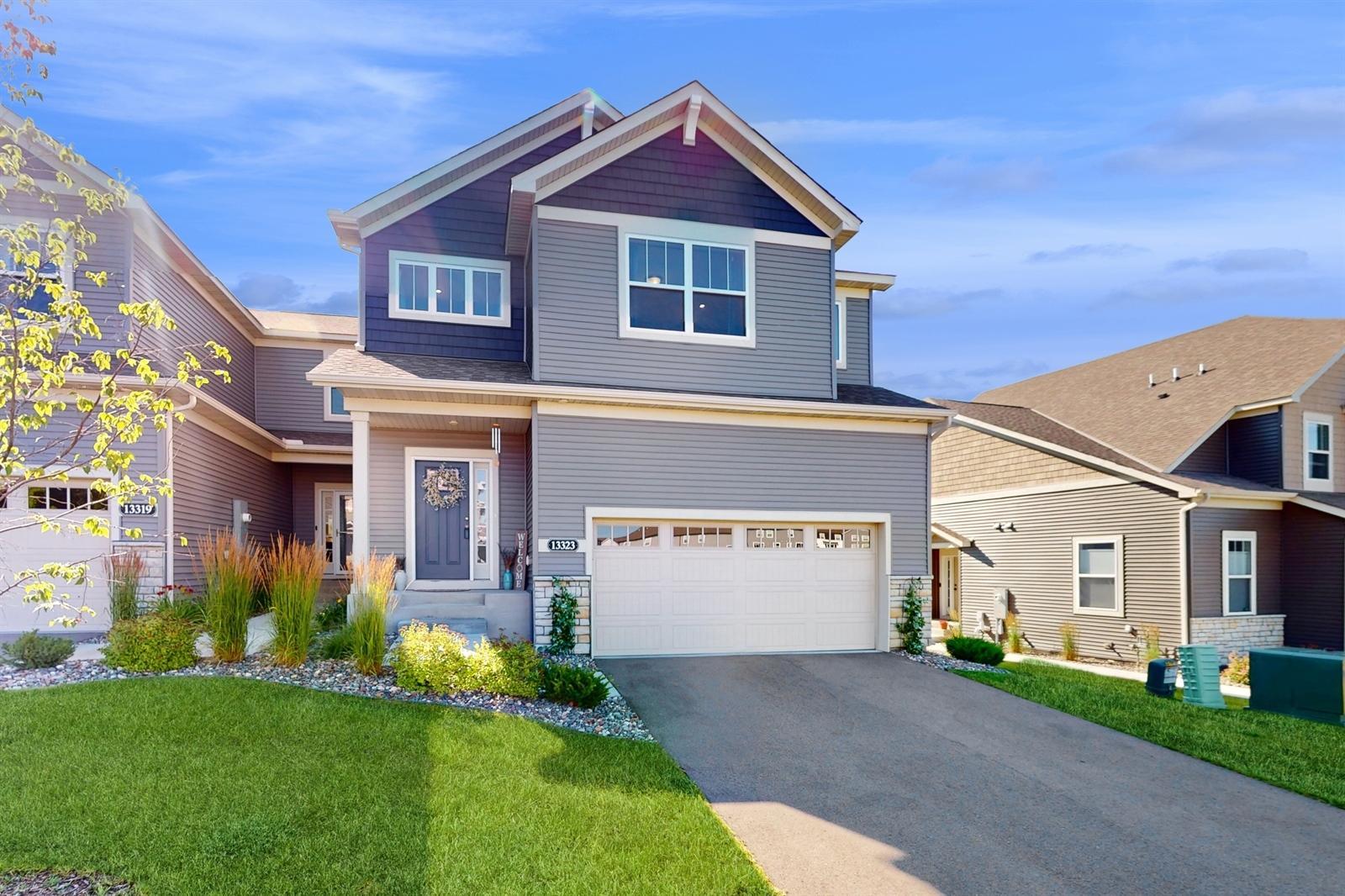13323 TERRITORIAL CIRCLE
13323 Territorial Circle, Maple Grove, 55369, MN
-
Price: $500,000
-
Status type: For Sale
-
City: Maple Grove
-
Neighborhood: Territorial Greens East
Bedrooms: 5
Property Size :3304
-
Listing Agent: NST16466,NST52492
-
Property type : Townhouse Side x Side
-
Zip code: 55369
-
Street: 13323 Territorial Circle
-
Street: 13323 Territorial Circle
Bathrooms: 4
Year: 2022
Listing Brokerage: Edina Realty, Inc.
FEATURES
- Range
- Refrigerator
- Washer
- Dryer
- Dishwasher
- Disposal
- Humidifier
- Air-To-Air Exchanger
DETAILS
Discover the beautiful open floor plan that includes a gorgeous spacious kitchen. Walk-in pantry and huge center island make entertaining and daily meal prep very easy. The open living room includes a beautiful fireplace and access to the lovely deck. Enjoy your morning cup of coffee as you watch the wildlife from your deck. Main floor owner's suite includes a large walk-in closet and a beautiful private bath. Upper level includes three more bedrooms, an open loft area, a storage room, and a gorgeous full bathroom. Each bedroom has its own walk-in closet. Need a fourth bedroom upstairs? Loft can be converted into another bedroom. Walk-out lower level includes a large family room area, another bedroom and a 3/4 bathroom, plus more storage. You will be amazed by all the available storage in this home. Are you an outdoor enthusiast? Enjoy all that Elm Creek Park Reserve has to offer. From hiking and horseback riding in the summer to skiing and inner tubing in the winter. You will not run out of things to do, or you can just enjoy the tranquility of the park on a daily basis. While the park is a huge benefit to the location of the home, you can also enjoy shopping, dining, entertainment and easy access to the freeway system. Welcome to your new home.
INTERIOR
Bedrooms: 5
Fin ft² / Living Area: 3304 ft²
Below Ground Living: 817ft²
Bathrooms: 4
Above Ground Living: 2487ft²
-
Basement Details: Drain Tiled, Egress Window(s), Finished, Full, Concrete, Walkout,
Appliances Included:
-
- Range
- Refrigerator
- Washer
- Dryer
- Dishwasher
- Disposal
- Humidifier
- Air-To-Air Exchanger
EXTERIOR
Air Conditioning: Central Air
Garage Spaces: 2
Construction Materials: N/A
Foundation Size: 1306ft²
Unit Amenities:
-
- Deck
- Ceiling Fan(s)
- Walk-In Closet
- Vaulted Ceiling(s)
- Washer/Dryer Hookup
- In-Ground Sprinkler
- Indoor Sprinklers
- Kitchen Center Island
- Main Floor Primary Bedroom
- Primary Bedroom Walk-In Closet
Heating System:
-
- Forced Air
ROOMS
| Main | Size | ft² |
|---|---|---|
| Kitchen | 10x16 | 100 ft² |
| Living Room | 16x17 | 256 ft² |
| Dining Room | 14x8 | 196 ft² |
| Bedroom 1 | 13x16 | 169 ft² |
| Laundry | 6x9 | 36 ft² |
| Upper | Size | ft² |
|---|---|---|
| Bedroom 2 | 10x13 | 100 ft² |
| Bedroom 3 | 12x14 | 144 ft² |
| Bedroom 4 | 10x14 | 100 ft² |
| Loft | 12x15 | 144 ft² |
| Lower | Size | ft² |
|---|---|---|
| Bedroom 5 | 14x14 | 196 ft² |
| Family Room | 14x31 | 196 ft² |
LOT
Acres: N/A
Lot Size Dim.: 40x90
Longitude: 45.1376
Latitude: -93.4502
Zoning: Residential-Single Family
FINANCIAL & TAXES
Tax year: 2024
Tax annual amount: $5,755
MISCELLANEOUS
Fuel System: N/A
Sewer System: City Sewer/Connected
Water System: City Water/Connected
ADITIONAL INFORMATION
MLS#: NST7748188
Listing Brokerage: Edina Realty, Inc.

ID: 3705485
Published: May 29, 2025
Last Update: May 29, 2025
Views: 8






