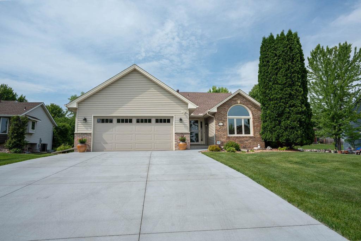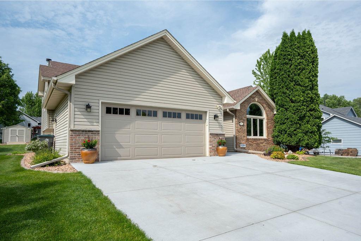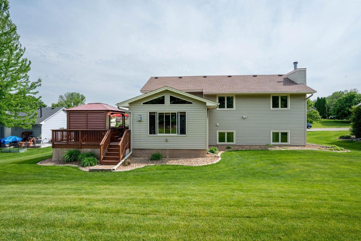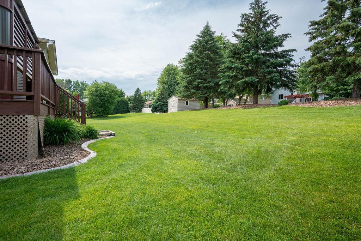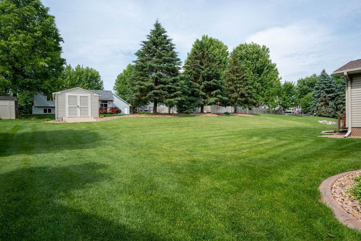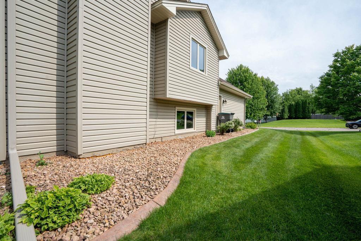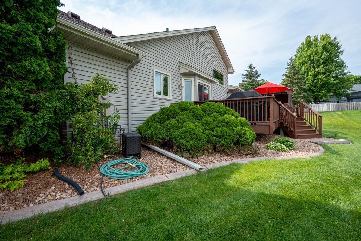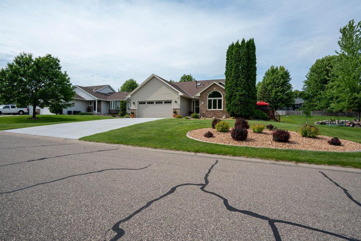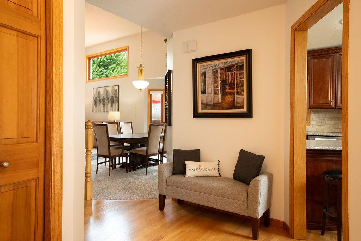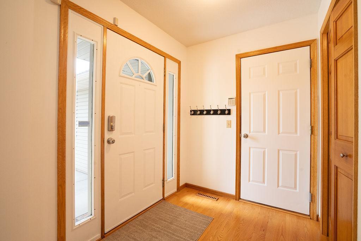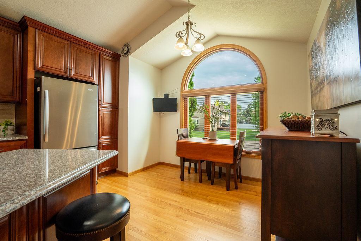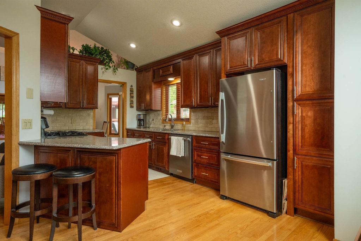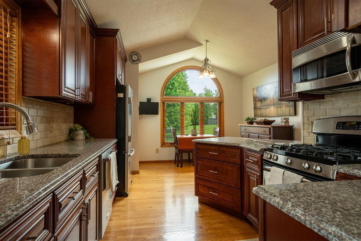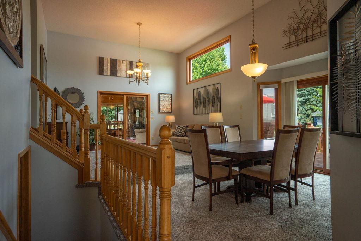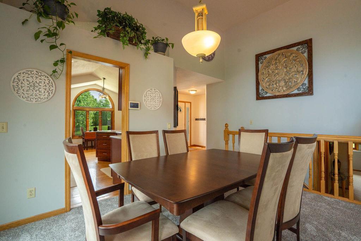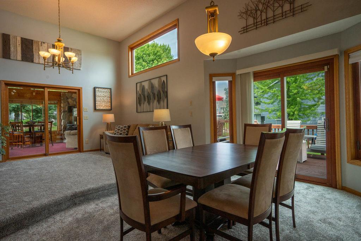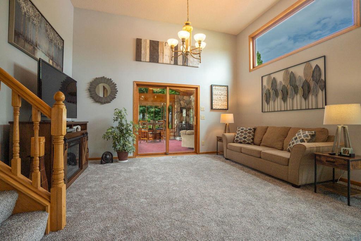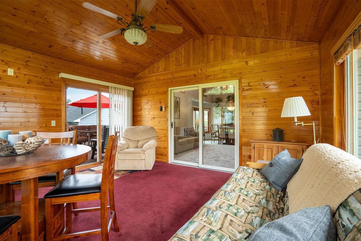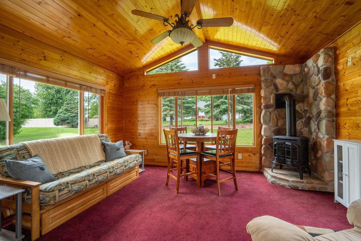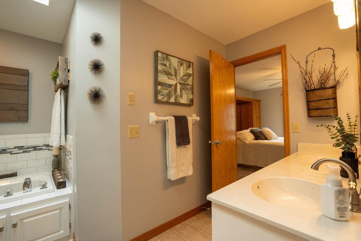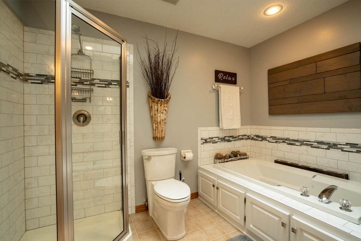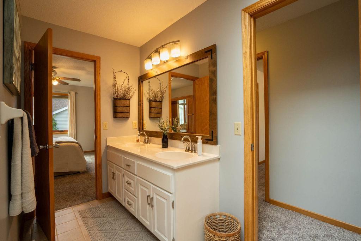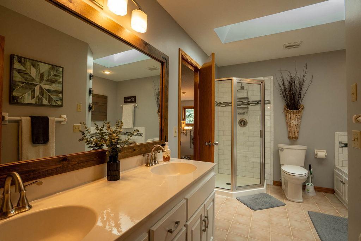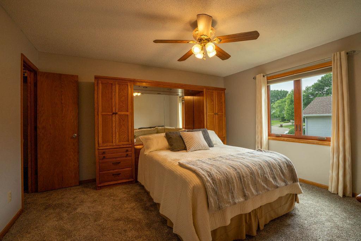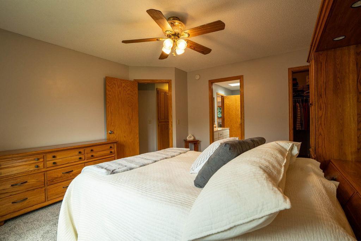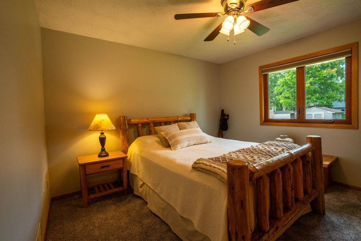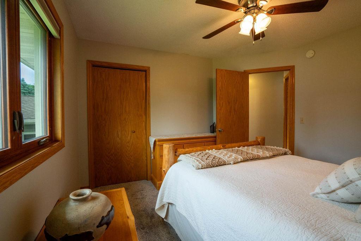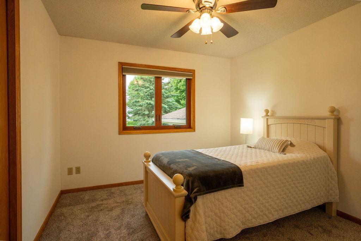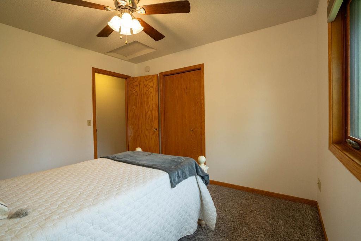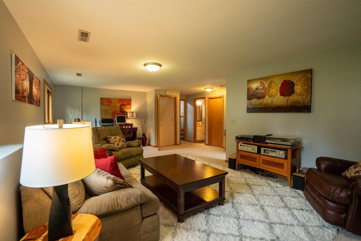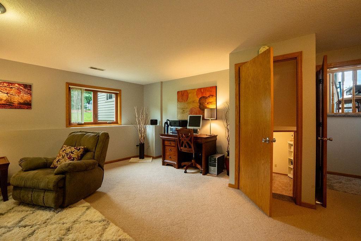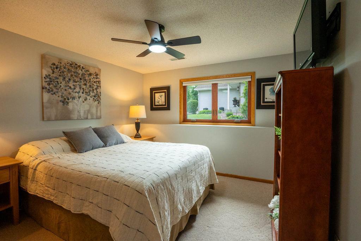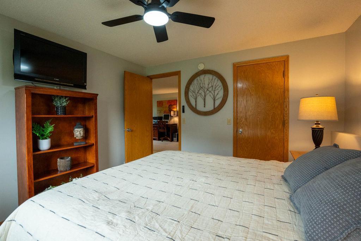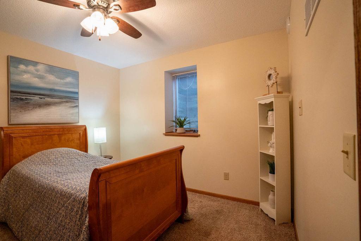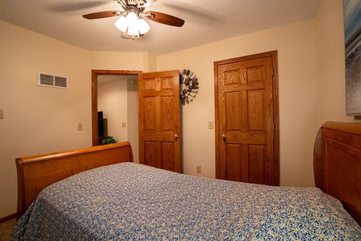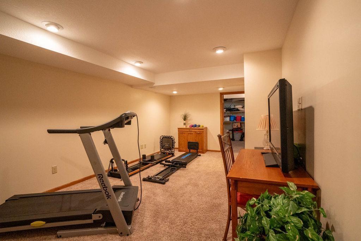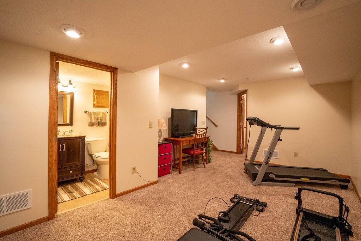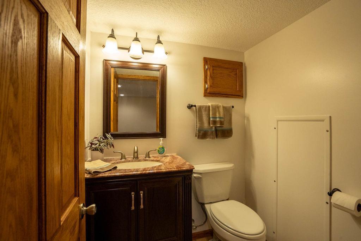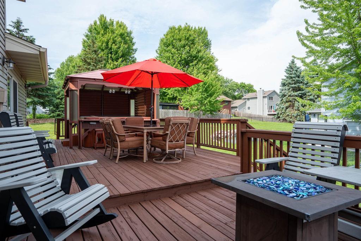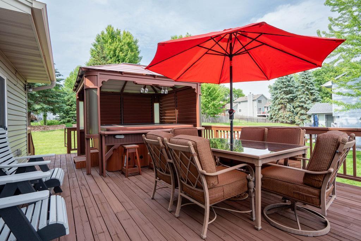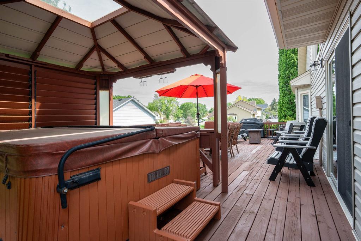13320 55TH PLACE
13320 55th Place, Minneapolis (Plymouth), 55442, MN
-
Price: $589,999
-
Status type: For Sale
-
City: Minneapolis (Plymouth)
-
Neighborhood: Bass Lake Terrace
Bedrooms: 5
Property Size :2843
-
Listing Agent: NST1000126,NST108185
-
Property type : Single Family Residence
-
Zip code: 55442
-
Street: 13320 55th Place
-
Street: 13320 55th Place
Bathrooms: 3
Year: 1992
Listing Brokerage: Elevate Realty LLC
FEATURES
- Refrigerator
- Washer
- Microwave
- Dishwasher
- Water Softener Owned
- Water Filtration System
- Gas Water Heater
- Stainless Steel Appliances
DETAILS
Welcome to your dream home! This stunning 5-bedroom, fully renovated residence seamlessly blends modern luxury with timeless charm. Every detail has been thoughtfully upgraded—from the brand-new kitchen with quartz countertops and stainless steel appliances to the beautifully refinished hardwood floors and updated bathrooms. A large primary suite provides a serene retreat, while four additional bedrooms offer flexibility for family, guests, or a home office. Too many updates to list! Brand new carpet in 5 rooms & steps. Enjoy your evenings on the large deck with gazebo & hot tub to stay. Located in a desirable neighborhood close to schools, parks, and shopping—this turnkey home is truly move-in ready. Don’t miss your chance to own this exceptional property
INTERIOR
Bedrooms: 5
Fin ft² / Living Area: 2843 ft²
Below Ground Living: 944ft²
Bathrooms: 3
Above Ground Living: 1899ft²
-
Basement Details: Finished,
Appliances Included:
-
- Refrigerator
- Washer
- Microwave
- Dishwasher
- Water Softener Owned
- Water Filtration System
- Gas Water Heater
- Stainless Steel Appliances
EXTERIOR
Air Conditioning: Central Air
Garage Spaces: 2
Construction Materials: N/A
Foundation Size: 2000ft²
Unit Amenities:
-
- Kitchen Window
- Deck
- Exercise Room
- Hot Tub
Heating System:
-
- Forced Air
- Fireplace(s)
ROOMS
| Main | Size | ft² |
|---|---|---|
| Living Room | 13x16 | 169 ft² |
| Dining Room | 9x13 | 81 ft² |
| Kitchen | 13x19 | 169 ft² |
| Four Season Porch | 16x14 | 256 ft² |
| Deck | 41x15 | 1681 ft² |
| Upper | Size | ft² |
|---|---|---|
| Bedroom 1 | 14x13 | 196 ft² |
| Primary Bathroom | 12x10 | 144 ft² |
| Bedroom 2 | 12x12 | 144 ft² |
| Bedroom 3 | 11x11 | 121 ft² |
| Lower | Size | ft² |
|---|---|---|
| Family Room | 18x25 | 324 ft² |
| Bathroom | 6x5 | 36 ft² |
| Bedroom 4 | 12x11 | 144 ft² |
| Basement | Size | ft² |
|---|---|---|
| Bedroom 5 | 11x7 | 121 ft² |
| Bonus Room | 18x9 | 324 ft² |
| Bathroom | 5x5 | 25 ft² |
LOT
Acres: N/A
Lot Size Dim.: 90x175x90x175
Longitude: 45.0544
Latitude: -93.4496
Zoning: Residential-Single Family
FINANCIAL & TAXES
Tax year: 2025
Tax annual amount: $5,492
MISCELLANEOUS
Fuel System: N/A
Sewer System: City Sewer/Connected
Water System: City Water/Connected
ADITIONAL INFORMATION
MLS#: NST7755849
Listing Brokerage: Elevate Realty LLC

ID: 3761170
Published: June 08, 2025
Last Update: June 08, 2025
Views: 24


