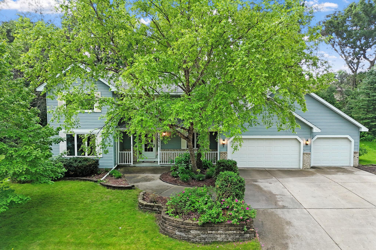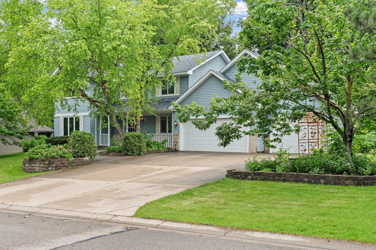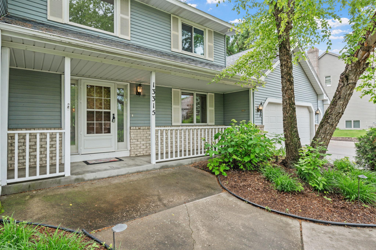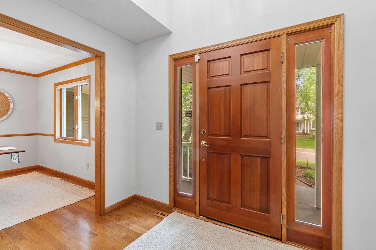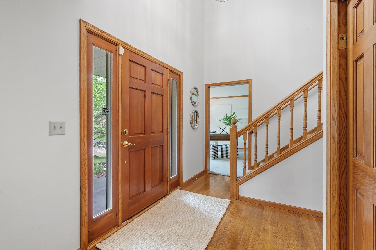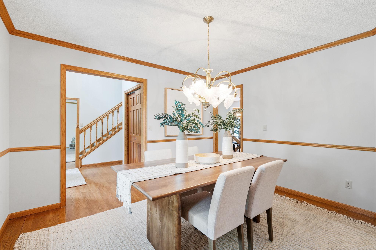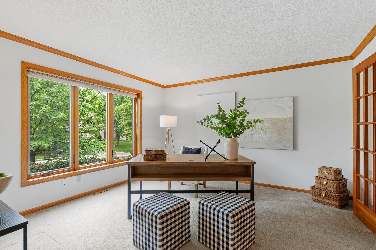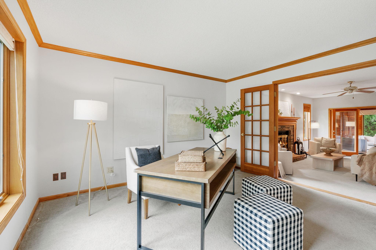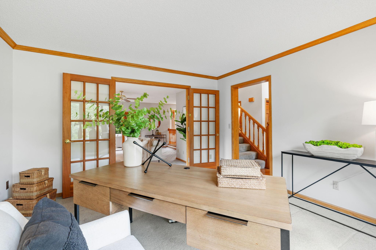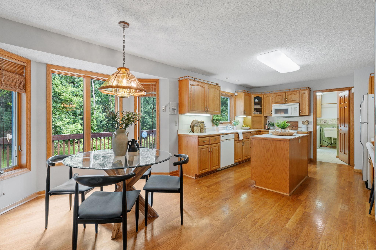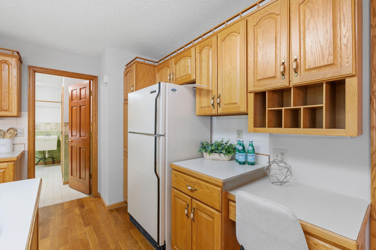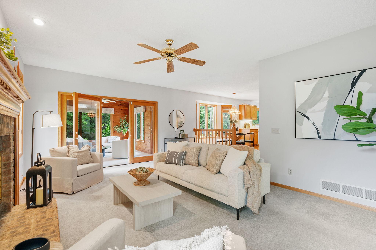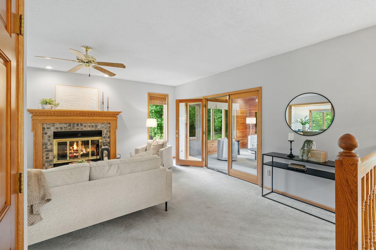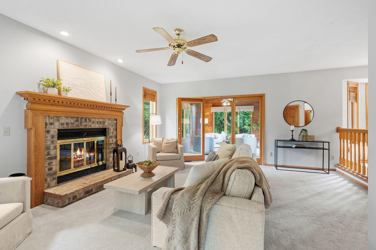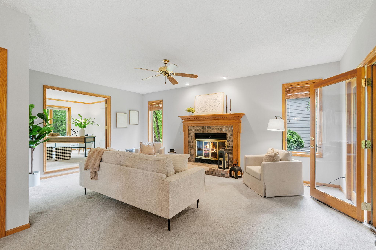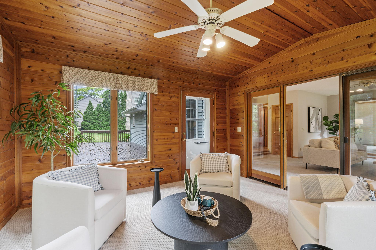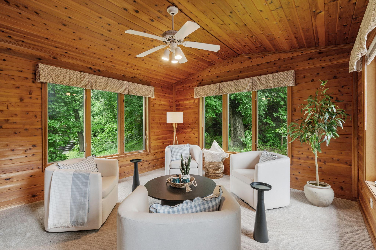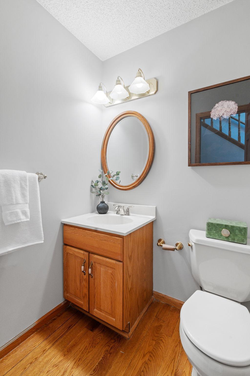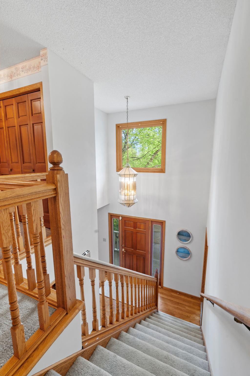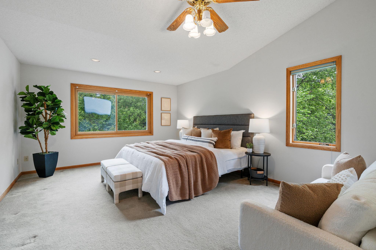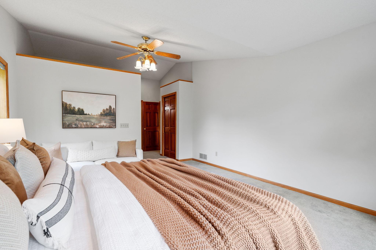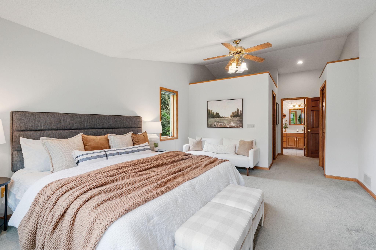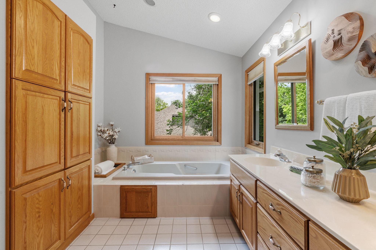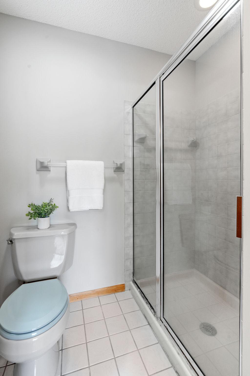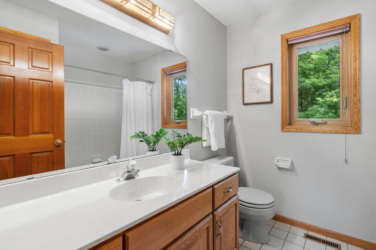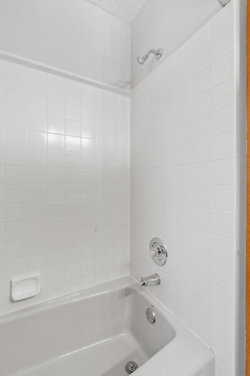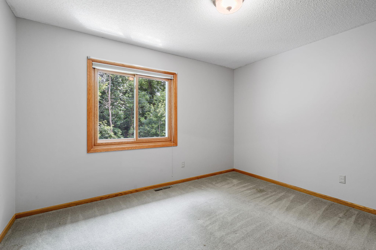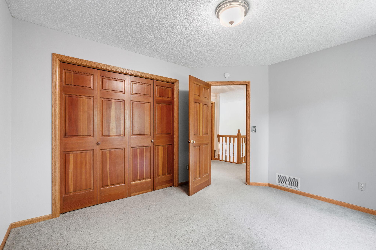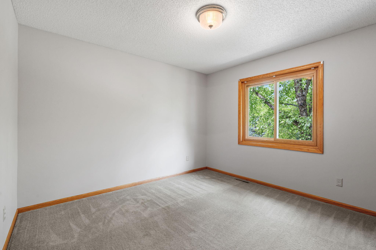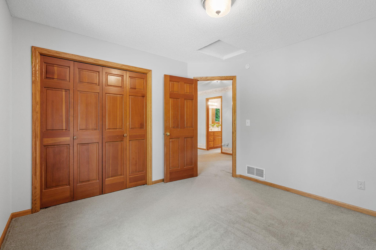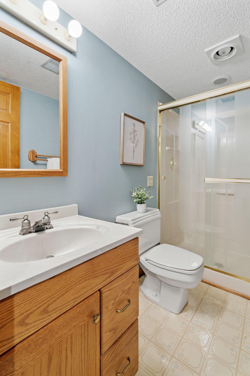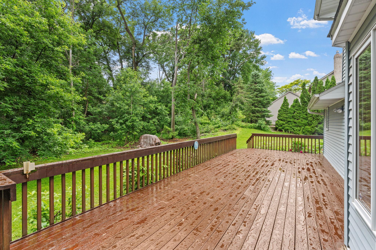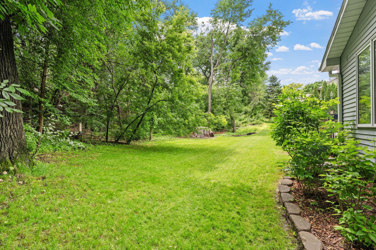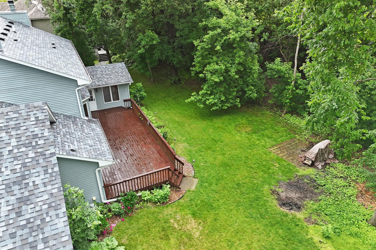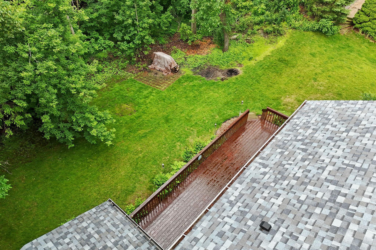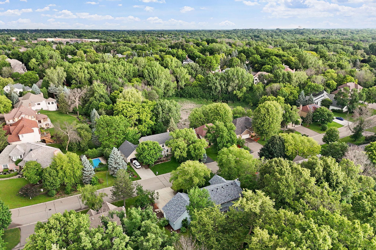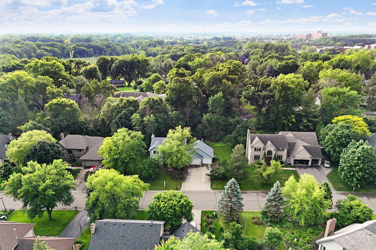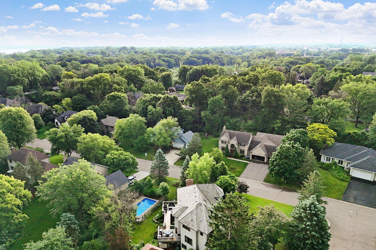13315 35TH AVENUE
13315 35th Avenue, Minneapolis (Plymouth), 55441, MN
-
Price: $625,000
-
Status type: For Sale
-
City: Minneapolis (Plymouth)
-
Neighborhood: Westwood Ridge 2nd Add
Bedrooms: 3
Property Size :3335
-
Listing Agent: NST26146,NST229908
-
Property type : Single Family Residence
-
Zip code: 55441
-
Street: 13315 35th Avenue
-
Street: 13315 35th Avenue
Bathrooms: 4
Year: 1989
Listing Brokerage: Exp Realty, LLC.
FEATURES
- Range
- Refrigerator
- Washer
- Dryer
- Microwave
- Dishwasher
- Water Softener Owned
DETAILS
This beautifully maintained custom-built home is a true standout, showcasing exceptional craftsmanship and quality finishes throughout—including solid wood doors, detailed woodwork, and stunning solid hardwood floors. An impressive two-story foyer makes a grand first impression, while the adjoining formal dining room is garnished by the Italian equivalent to the French glass art, Lalique. The cozy living room with a fireplace flows seamlessly to a spacious three-season porch with new flooring and overlooking a private, tree-lined backyard. The exterior is just as striking, featuring durable aluminum siding and a stunning Brazilian ironwood deck. Recent updates include some newer windows, a newer roof, water heater, furnace, and a fresh coat of paint. The oversized owner’s suite offers vaulted ceilings, a walk-in closet, and a luxurious jetted tub. Located on a quiet cul-de-sac with minimal traffic, this home is warm, welcoming, and move-in ready. The lower level provides generous separation of space for recreation and/or an additional bedroom. Ideally situated just off 494 for easy access to shopping, parks, trails, and a quick commute to downtown—plus it's in the award-winning Wayzata school district.
INTERIOR
Bedrooms: 3
Fin ft² / Living Area: 3335 ft²
Below Ground Living: 1075ft²
Bathrooms: 4
Above Ground Living: 2260ft²
-
Basement Details: Daylight/Lookout Windows, Drain Tiled, Finished, Storage Space, Sump Pump,
Appliances Included:
-
- Range
- Refrigerator
- Washer
- Dryer
- Microwave
- Dishwasher
- Water Softener Owned
EXTERIOR
Air Conditioning: Central Air
Garage Spaces: 3
Construction Materials: N/A
Foundation Size: 1234ft²
Unit Amenities:
-
- Deck
- Porch
- Natural Woodwork
- Hardwood Floors
- Walk-In Closet
- Security System
- Paneled Doors
- Tile Floors
- Primary Bedroom Walk-In Closet
Heating System:
-
- Forced Air
- Baseboard
ROOMS
| Main | Size | ft² |
|---|---|---|
| Living Room | 13x13 | 169 ft² |
| Dining Room | 12.5x11.5 | 141.76 ft² |
| Family Room | 19.5x13 | 378.63 ft² |
| Kitchen | 13x12.5 | 161.42 ft² |
| Informal Dining Room | 12x9.5 | 113 ft² |
| Deck | 38x14 | 1444 ft² |
| Three Season Porch | 13x13 | 169 ft² |
| Porch | 24x5 | 576 ft² |
| Laundry | 11.5x8 | 131.29 ft² |
| Foyer | 8x6 | 64 ft² |
| Upper | Size | ft² |
|---|---|---|
| Bedroom 1 | 16.5x13 | 270.88 ft² |
| Bedroom 2 | 12.5x11 | 155.21 ft² |
| Bedroom 3 | 11.5x11.5 | 130.34 ft² |
| Lower | Size | ft² |
|---|---|---|
| Family Room | 21x12 | 441 ft² |
| Game Room | 35x11 | 1225 ft² |
| Storage | n/a | 0 ft² |
LOT
Acres: N/A
Lot Size Dim.: 132x114
Longitude: 45.0203
Latitude: -93.4494
Zoning: Residential-Single Family
FINANCIAL & TAXES
Tax year: 2025
Tax annual amount: $6,443
MISCELLANEOUS
Fuel System: N/A
Sewer System: City Sewer/Connected
Water System: City Water/Connected
ADITIONAL INFORMATION
MLS#: NST7746200
Listing Brokerage: Exp Realty, LLC.

ID: 3807044
Published: June 20, 2025
Last Update: June 20, 2025
Views: 3


