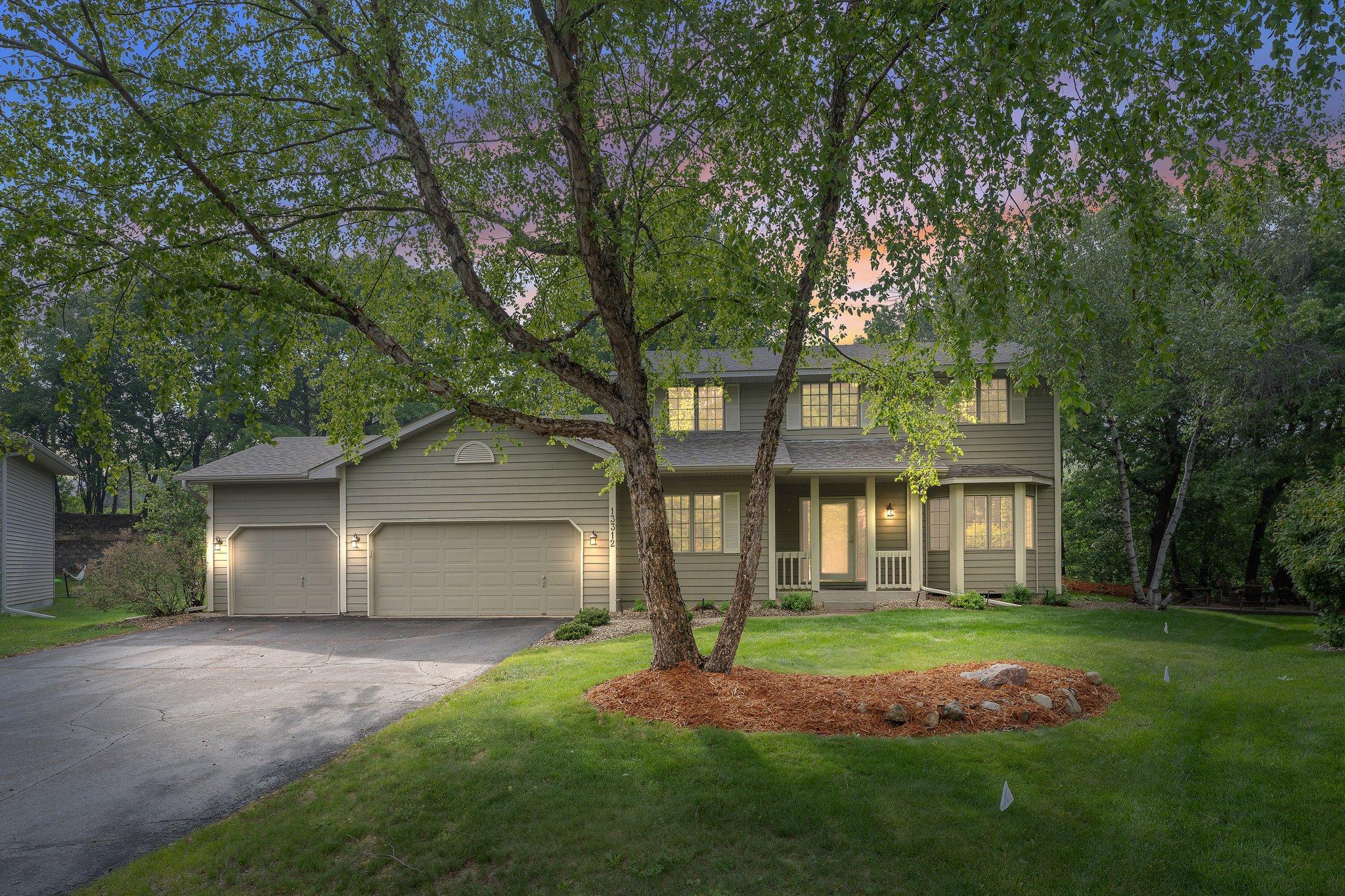13312 COMMONWEALTH DRIVE
13312 Commonwealth Drive, Burnsville, 55337, MN
-
Price: $569,000
-
Status type: For Sale
-
City: Burnsville
-
Neighborhood: Grosse Pointe 4th Add
Bedrooms: 4
Property Size :3580
-
Listing Agent: NST27378,NST59094
-
Property type : Single Family Residence
-
Zip code: 55337
-
Street: 13312 Commonwealth Drive
-
Street: 13312 Commonwealth Drive
Bathrooms: 4
Year: 1993
Listing Brokerage: RE/MAX Advantage Plus
FEATURES
- Range
- Refrigerator
- Washer
- Dryer
- Microwave
- Exhaust Fan
- Dishwasher
- Water Softener Owned
- Disposal
- Cooktop
- Gas Water Heater
- ENERGY STAR Qualified Appliances
- Stainless Steel Appliances
DETAILS
What's not to love, this home has it all! Only one owner! New Roof (2020), ALL New Windows (2021), New Furnace and AC (2022), Exterior of house painted (2021), Updated bathrooms (2020), New Hot Tub (2025), New Water heater (2020) and YES!...The kitchen is updated! If this isn't enough, check out the back yard with sport court, hot tub, pond views and complete privacy. Home features 4 bedrooms on one level, tasteful decor and paint, and nothing left undone by these meticulous homeowners. Need a 5th bedroom? It's already there with full egress window, just need your European style closet to qualify. If you're looking for your forever home, this is it! Quick close possible!
INTERIOR
Bedrooms: 4
Fin ft² / Living Area: 3580 ft²
Below Ground Living: 1322ft²
Bathrooms: 4
Above Ground Living: 2258ft²
-
Basement Details: Block, Daylight/Lookout Windows, Full, Sump Pump,
Appliances Included:
-
- Range
- Refrigerator
- Washer
- Dryer
- Microwave
- Exhaust Fan
- Dishwasher
- Water Softener Owned
- Disposal
- Cooktop
- Gas Water Heater
- ENERGY STAR Qualified Appliances
- Stainless Steel Appliances
EXTERIOR
Air Conditioning: Central Air
Garage Spaces: 3
Construction Materials: N/A
Foundation Size: 1322ft²
Unit Amenities:
-
- Patio
- Kitchen Window
- Porch
- Natural Woodwork
- Washer/Dryer Hookup
- In-Ground Sprinkler
- Hot Tub
- Cable
- Kitchen Center Island
- French Doors
- Tile Floors
- Primary Bedroom Walk-In Closet
Heating System:
-
- Forced Air
ROOMS
| Main | Size | ft² |
|---|---|---|
| Kitchen | 21'3"x11'2" | 237.29 ft² |
| Family Room | 19'x14' | 266 ft² |
| Dining Room | 11'1"x12' | 133 ft² |
| Living Room | 16'x12'1" | 193.33 ft² |
| Office | 11'x9'1" | 99.92 ft² |
| Laundry | 11'x7' | 77 ft² |
| Upper | Size | ft² |
|---|---|---|
| Bedroom 1 | 14'6"x14' | 203 ft² |
| Bedroom 2 | 12'x10'4" | 124 ft² |
| Bedroom 3 | 11'10"x11'3" | 133.13 ft² |
| Bedroom 4 | 11'6"x10'10" | 124.58 ft² |
| Lower | Size | ft² |
|---|---|---|
| Family Room | 49'5"x10'3" | 506.52 ft² |
| Flex Room | 12'10"x11'3" | 144.38 ft² |
LOT
Acres: N/A
Lot Size Dim.: 80x283
Longitude: 44.7633
Latitude: -93.2528
Zoning: Residential-Single Family
FINANCIAL & TAXES
Tax year: 2025
Tax annual amount: $5,436
MISCELLANEOUS
Fuel System: N/A
Sewer System: City Sewer/Connected
Water System: City Water - In Street
ADITIONAL INFORMATION
MLS#: NST7753000
Listing Brokerage: RE/MAX Advantage Plus

ID: 3755901
Published: June 07, 2025
Last Update: June 07, 2025
Views: 4






