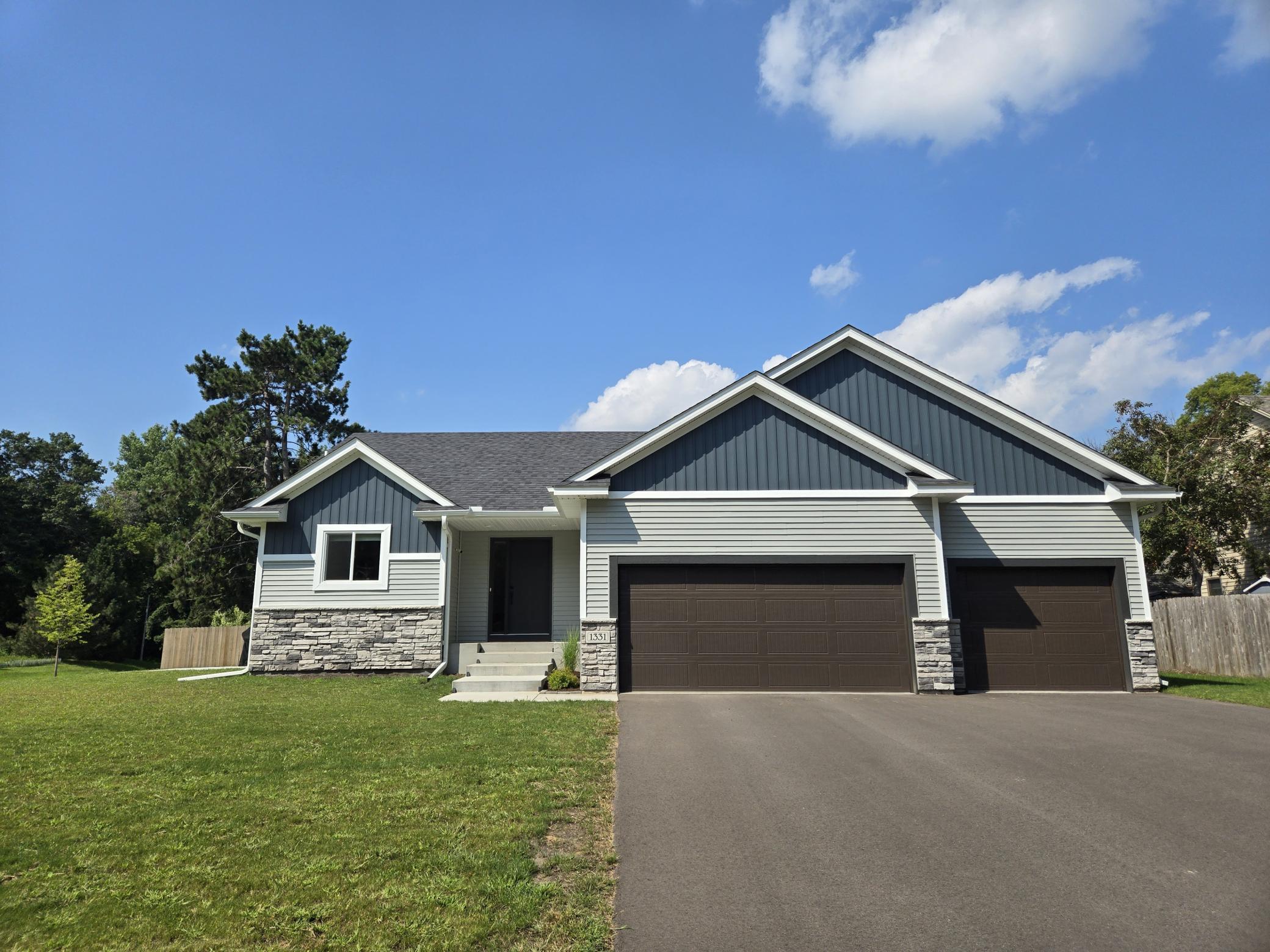1331 118TH AVENUE
1331 118th Avenue, Minneapolis (Coon Rapids), 55448, MN
-
Price: $549,000
-
Status type: For Sale
-
Neighborhood: N/A
Bedrooms: 5
Property Size :2500
-
Listing Agent: NST1000511,NST508056
-
Property type : Single Family Residence
-
Zip code: 55448
-
Street: 1331 118th Avenue
-
Street: 1331 118th Avenue
Bathrooms: 3
Year: 2024
Listing Brokerage: homecoin.com
FEATURES
- Range
- Refrigerator
- Washer
- Dryer
- Microwave
- Exhaust Fan
- Dishwasher
- Disposal
- Cooktop
- Air-To-Air Exchanger
- Gas Water Heater
- Wine Cooler
- Stainless Steel Appliances
DETAILS
This brand-new modern rambler, completed in 2024, offers 5 bedrooms, 3 bathrooms, and 2,500 square feet of finished living space across two levels, including a fully finished basement. The attached 3-car garage has natural light and comes with a 240V electric car charging outlet. The open-concept main floor features durable luxury vinyl plank flooring throughout, a spacious living room, vaulted ceilings, and a contemporary kitchen with all new appliances and elegant cabinetry. The lower level has a wet bar and provides additional living and entertaining space, ideal for a media room, home office, or guest suite. With thoughtful design, modern finishes, and no carpet for easy maintenance, this home is built for today’s lifestyle.
INTERIOR
Bedrooms: 5
Fin ft² / Living Area: 2500 ft²
Below Ground Living: 1100ft²
Bathrooms: 3
Above Ground Living: 1400ft²
-
Basement Details: Egress Window(s), Finished,
Appliances Included:
-
- Range
- Refrigerator
- Washer
- Dryer
- Microwave
- Exhaust Fan
- Dishwasher
- Disposal
- Cooktop
- Air-To-Air Exchanger
- Gas Water Heater
- Wine Cooler
- Stainless Steel Appliances
EXTERIOR
Air Conditioning: Central Air
Garage Spaces: 3
Construction Materials: N/A
Foundation Size: 1400ft²
Unit Amenities:
-
- Kitchen Window
- Walk-In Closet
- Vaulted Ceiling(s)
- Local Area Network
- Washer/Dryer Hookup
- In-Ground Sprinkler
- Kitchen Center Island
- Wet Bar
- Main Floor Primary Bedroom
Heating System:
-
- Forced Air
- Fireplace(s)
LOT
Acres: N/A
Lot Size Dim.: 99x104x108x147
Longitude: 45.184
Latitude: -93.3002
Zoning: Residential-Single Family
FINANCIAL & TAXES
Tax year: 2025
Tax annual amount: $632
MISCELLANEOUS
Fuel System: N/A
Sewer System: City Sewer/Connected
Water System: City Water/Connected
ADDITIONAL INFORMATION
MLS#: NST7797379
Listing Brokerage: homecoin.com

ID: 4074539
Published: September 04, 2025
Last Update: September 04, 2025
Views: 4






