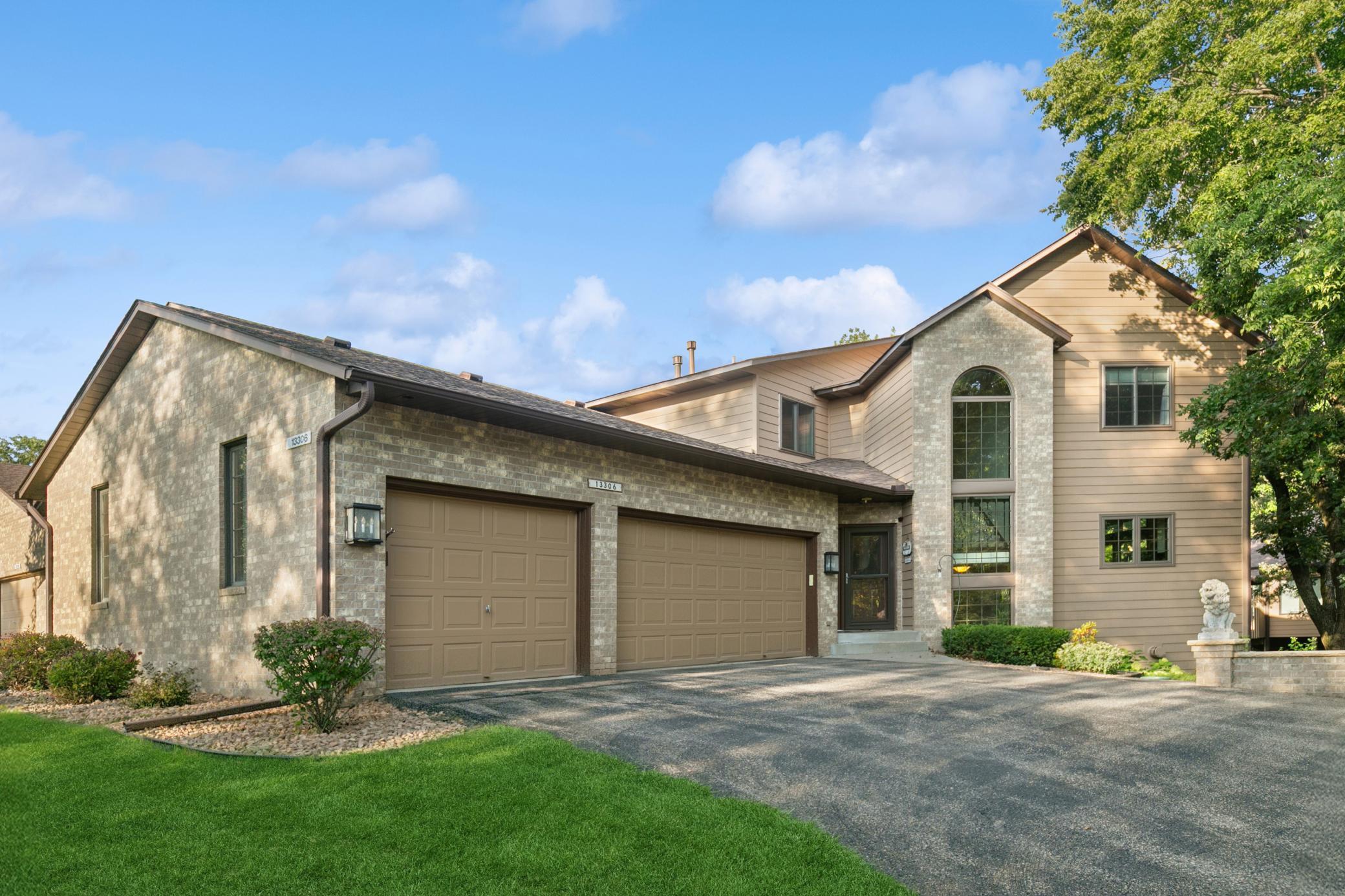13306 HUNTINGTON CIRCLE
13306 Huntington Circle, Saint Paul (Apple Valley), 55124, MN
-
Price: $549,900
-
Status type: For Sale
-
Neighborhood: Rodeo Hills
Bedrooms: 4
Property Size :4105
-
Listing Agent: NST16483,NST47830
-
Property type : Twin Home
-
Zip code: 55124
-
Street: 13306 Huntington Circle
-
Street: 13306 Huntington Circle
Bathrooms: 4
Year: 1992
Listing Brokerage: Edina Realty, Inc.
FEATURES
- Range
- Refrigerator
- Washer
- Dryer
- Microwave
- Dishwasher
- Water Softener Owned
- Cooktop
- Humidifier
- Central Vacuum
- Gas Water Heater
- Stainless Steel Appliances
DETAILS
This is a one of a kind townhome that has everything you need! New windows in 2019/2024. Kitchen was updated in 2024. Main level hardwood floors have been refinished. Lots of living space on the main level + lower level walks out to a screened porch. Newer carpet, fresh paint, updated bath in the lower level in 2024. Knockdown ceilings. Furnace new in 2016. This really is a must see...there is nothing like it!
INTERIOR
Bedrooms: 4
Fin ft² / Living Area: 4105 ft²
Below Ground Living: 1209ft²
Bathrooms: 4
Above Ground Living: 2896ft²
-
Basement Details: Daylight/Lookout Windows, Finished, Full, Storage Space, Walkout,
Appliances Included:
-
- Range
- Refrigerator
- Washer
- Dryer
- Microwave
- Dishwasher
- Water Softener Owned
- Cooktop
- Humidifier
- Central Vacuum
- Gas Water Heater
- Stainless Steel Appliances
EXTERIOR
Air Conditioning: Central Air
Garage Spaces: 3
Construction Materials: N/A
Foundation Size: 1470ft²
Unit Amenities:
-
- Kitchen Window
- Deck
- Porch
- Hardwood Floors
- Walk-In Closet
- Vaulted Ceiling(s)
- Security System
- Exercise Room
- Kitchen Center Island
- Tile Floors
- Primary Bedroom Walk-In Closet
Heating System:
-
- Forced Air
ROOMS
| Main | Size | ft² |
|---|---|---|
| Living Room | 13x13 | 169 ft² |
| Dining Room | 15x12 | 225 ft² |
| Family Room | 12x15 | 144 ft² |
| Kitchen | 13x11 | 169 ft² |
| Upper | Size | ft² |
|---|---|---|
| Bedroom 1 | 14x17 | 196 ft² |
| Bedroom 2 | 12x16 | 144 ft² |
| Bedroom 3 | 12x16 | 144 ft² |
| Lower | Size | ft² |
|---|---|---|
| Bedroom 4 | 14x12 | 196 ft² |
LOT
Acres: N/A
Lot Size Dim.: N/A
Longitude: 44.7563
Latitude: -93.24
Zoning: Residential-Single Family
FINANCIAL & TAXES
Tax year: 2025
Tax annual amount: $6,532
MISCELLANEOUS
Fuel System: N/A
Sewer System: City Sewer - In Street
Water System: City Water/Connected
ADDITIONAL INFORMATION
MLS#: NST7788367
Listing Brokerage: Edina Realty, Inc.

ID: 4102469
Published: September 12, 2025
Last Update: September 12, 2025
Views: 1






