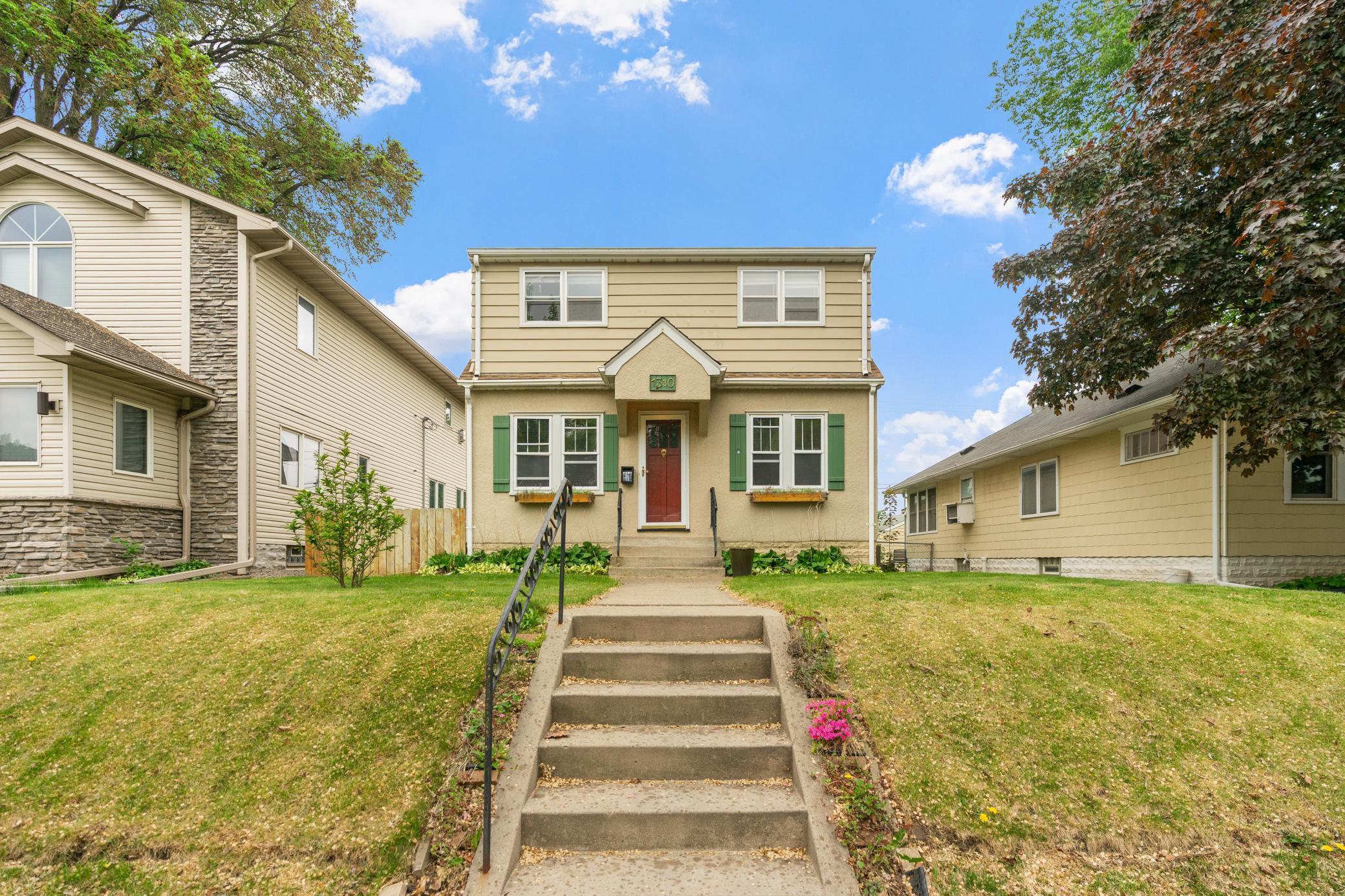1330 ELEANOR AVENUE
1330 Eleanor Avenue, Saint Paul, 55116, MN
-
Price: $389,000
-
Status type: For Sale
-
City: Saint Paul
-
Neighborhood: Highland
Bedrooms: 4
Property Size :1706
-
Listing Agent: NST1000015,NST519901
-
Property type : Single Family Residence
-
Zip code: 55116
-
Street: 1330 Eleanor Avenue
-
Street: 1330 Eleanor Avenue
Bathrooms: 2
Year: 1930
Listing Brokerage: Real Broker, LLC
FEATURES
- Range
- Refrigerator
- Washer
- Dryer
- Microwave
- Dishwasher
- Disposal
DETAILS
Welcome to this beautifully maintained 1 1/2 story home filled with character and thoughtful updates. Main floor features beautiful original hardwoods, a sun-filled formal dining room, and a functional kitchen with sliding glass doors that lead to a private deck and fully fenced backyard. The main level includes a convenient bedroom and updated bath, while upstairs offers three more inviting bedrooms. The finished lower level features an updated ¾ bath and additional living space perfect for movie nights, a playroom, or home office. Enjoy the backyard with space to entertain, garden and enjoy the summer! A 2-car detached garage and extra parking pad complete the package. Just steps to Highland National Golf Course and walking distance to the Highland Community Pool, this location offers unbeatable access to parks, schools, and shops. Don’t miss your chance to live in one of Saint Paul’s most sought-after neighborhoods!
INTERIOR
Bedrooms: 4
Fin ft² / Living Area: 1706 ft²
Below Ground Living: 550ft²
Bathrooms: 2
Above Ground Living: 1156ft²
-
Basement Details: Daylight/Lookout Windows, Finished, Full,
Appliances Included:
-
- Range
- Refrigerator
- Washer
- Dryer
- Microwave
- Dishwasher
- Disposal
EXTERIOR
Air Conditioning: Central Air
Garage Spaces: 2
Construction Materials: N/A
Foundation Size: 744ft²
Unit Amenities:
-
- Patio
- Kitchen Window
- Natural Woodwork
- Hardwood Floors
- Ceiling Fan(s)
Heating System:
-
- Forced Air
ROOMS
| Main | Size | ft² |
|---|---|---|
| Living Room | 13x12 | 169 ft² |
| Dining Room | 12x10 | 144 ft² |
| Kitchen | 21x10 | 441 ft² |
| Bedroom 1 | 11x9 | 121 ft² |
| Patio | 12x10 | 144 ft² |
| Lower | Size | ft² |
|---|---|---|
| Family Room | 17x11 | 289 ft² |
| Upper | Size | ft² |
|---|---|---|
| Bedroom 2 | 11x10 | 121 ft² |
| Bedroom 3 | 10x9 | 100 ft² |
| Bedroom 4 | 10x9 | 100 ft² |
LOT
Acres: N/A
Lot Size Dim.: 40x125
Longitude: 44.9204
Latitude: -93.1563
Zoning: Residential-Single Family
FINANCIAL & TAXES
Tax year: 2024
Tax annual amount: $6,142
MISCELLANEOUS
Fuel System: N/A
Sewer System: City Sewer/Connected
Water System: City Water/Connected
ADITIONAL INFORMATION
MLS#: NST7745916
Listing Brokerage: Real Broker, LLC

ID: 3686948
Published: May 19, 2025
Last Update: May 19, 2025
Views: 8






