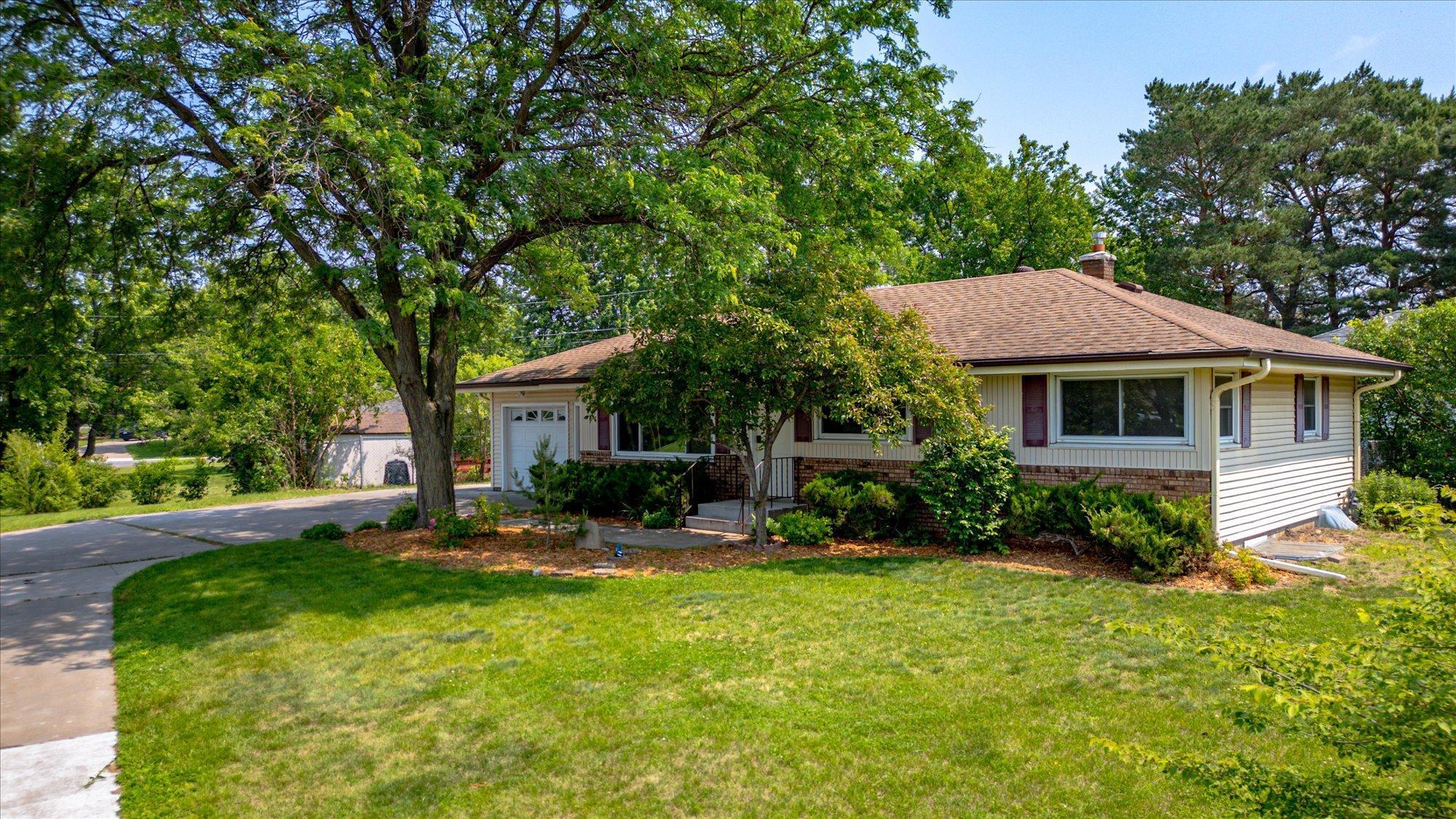133 MARTIN WAY
133 Martin Way, Saint Paul (Vadnais Heights), 55127, MN
-
Price: $349,900
-
Status type: For Sale
-
Neighborhood: Vadnais Highlands
Bedrooms: 4
Property Size :1920
-
Listing Agent: NST16765,NST508027
-
Property type : Single Family Residence
-
Zip code: 55127
-
Street: 133 Martin Way
-
Street: 133 Martin Way
Bathrooms: 2
Year: 1958
Listing Brokerage: Keller Williams Premier Realty
DETAILS
Welcome to this beautifully updated home offering around 2,000 square feet of comfortable living space in the highly sought-after Mounds View School District. Featuring 4 spacious bedrooms-with an additional nonconforming bedroom in the basement-this home is ideal for families, remote workers, or multi-generational living. Step into the heart of the home where custom cabinets and brand-new countertops bring style and function to the kitchen. The main level boasts refinished hardwood floors that shine with character and warmth, while the freshly carpeted basement provides a cozy retreat for movie nights, hobbies , or guest space. Enjoy the practicality of two driveways for extra parking or easy access, and a private well that's ready to support future landscaping or garden projects- perfect for outdoor enthusiasts or green thumbs. With two well-appointed bathrooms and a layout designed for both entertaining and everyday comfort, this home balances modern updates with long-term potential. Located in a friendly neighborhood with excellent schools and convenient access to local amenities, this property is a must-see. Don't miss your chance to own this versatile, move-in-ready home - schedule your showing today!
INTERIOR
Bedrooms: 4
Fin ft² / Living Area: 1920 ft²
Below Ground Living: 900ft²
Bathrooms: 2
Above Ground Living: 1020ft²
-
Basement Details: Egress Window(s), Finished, Full,
Appliances Included:
-
EXTERIOR
Air Conditioning: Central Air
Garage Spaces: 1
Construction Materials: N/A
Foundation Size: 1020ft²
Unit Amenities:
-
- Kitchen Window
- Natural Woodwork
- Hardwood Floors
- Exercise Room
- Cable
Heating System:
-
- Forced Air
ROOMS
| Main | Size | ft² |
|---|---|---|
| Kitchen | 18.5x7.5 | 136.59 ft² |
| Living Room | 18.5x12 | 340.71 ft² |
| Bedroom 1 | 11.5x8 | 131.29 ft² |
| Bedroom 2 | 12x10 | 144 ft² |
| Bedroom 3 | 11x10 | 121 ft² |
| Bathroom | 8x6 | 64 ft² |
| Lower | Size | ft² |
|---|---|---|
| Family Room | 23x11 | 529 ft² |
| Bedroom 4 | 17x11 | 289 ft² |
| Office | 12x10.5 | 125 ft² |
| Bathroom | 7x5.5 | 37.92 ft² |
| Utility Room | 20x7.5 | 148.33 ft² |
LOT
Acres: N/A
Lot Size Dim.: 89x137
Longitude: 45.0632
Latitude: -93.106
Zoning: Residential-Single Family
FINANCIAL & TAXES
Tax year: 2024
Tax annual amount: $4,326
MISCELLANEOUS
Fuel System: N/A
Sewer System: City Sewer/Connected
Water System: City Water/Connected,Well
ADITIONAL INFORMATION
MLS#: NST7756652
Listing Brokerage: Keller Williams Premier Realty

ID: 3776756
Published: June 12, 2025
Last Update: June 12, 2025
Views: 5






