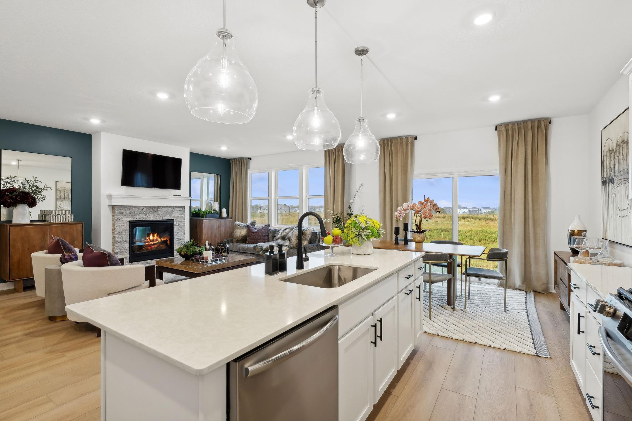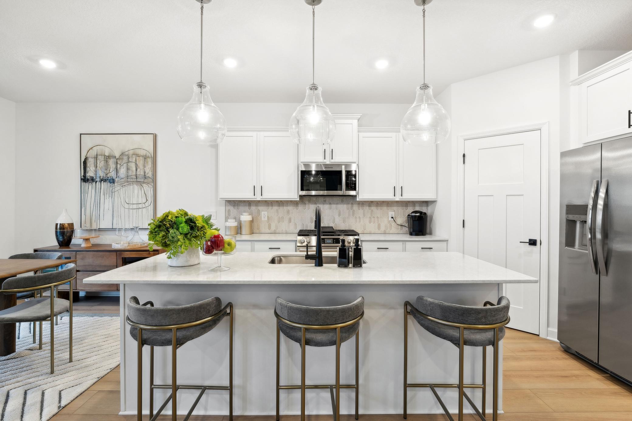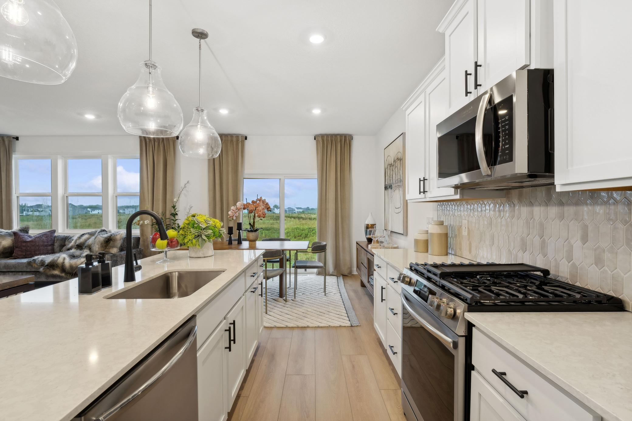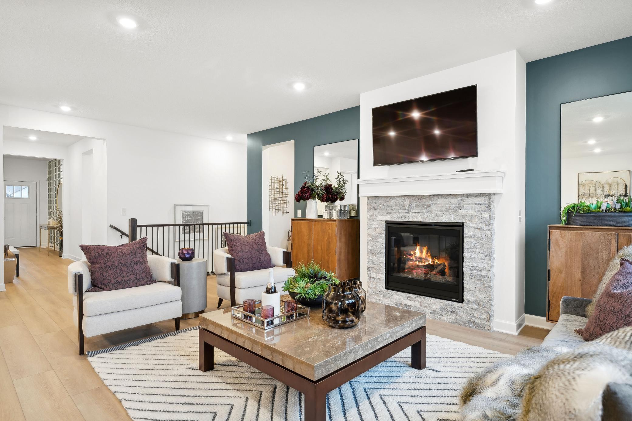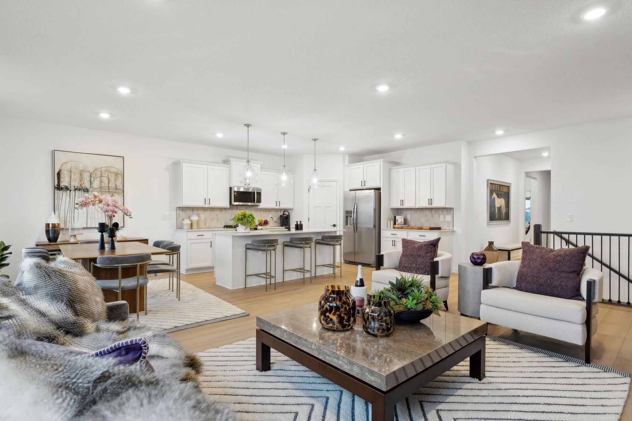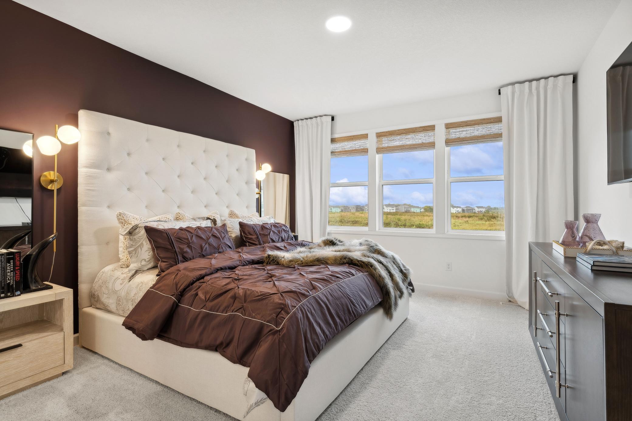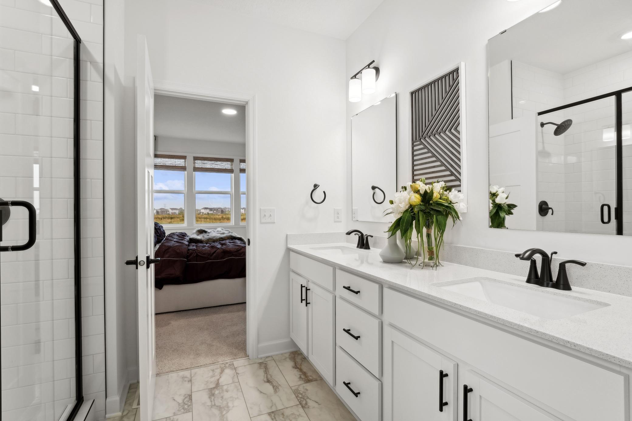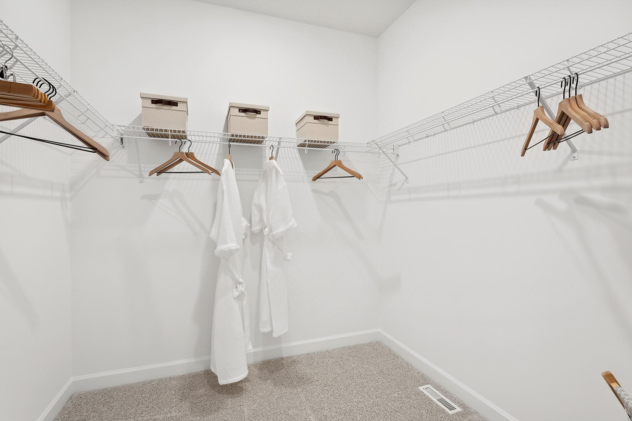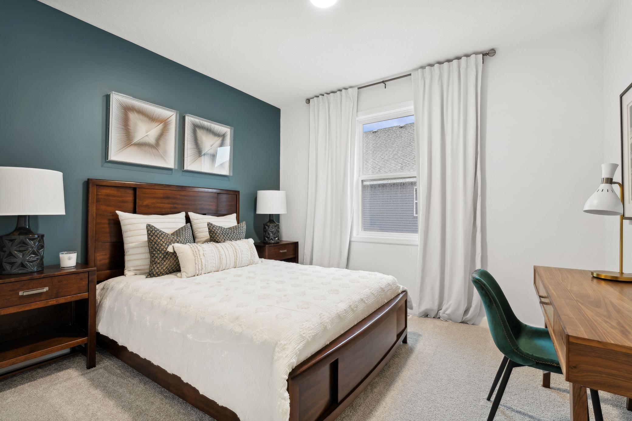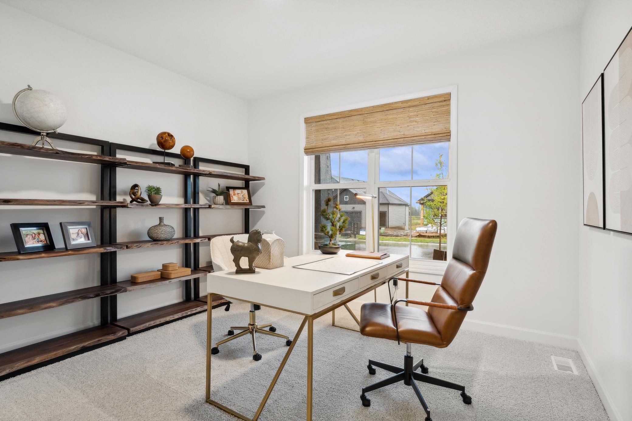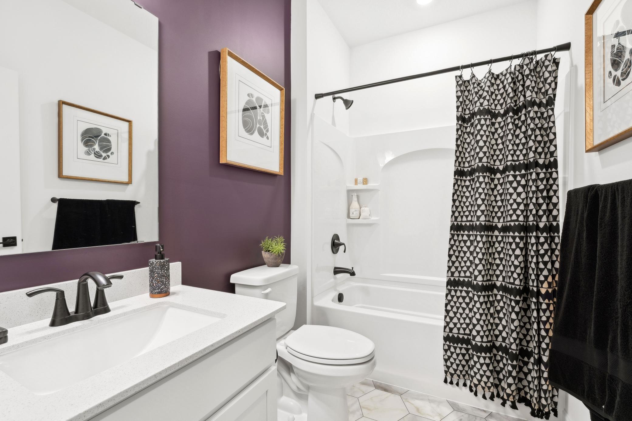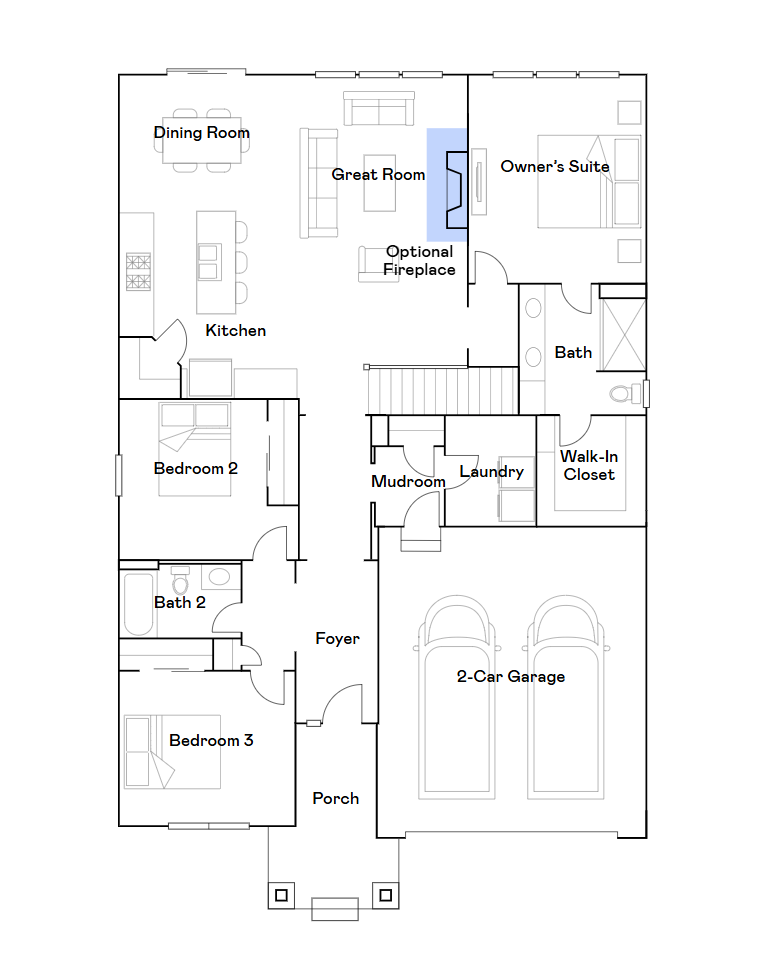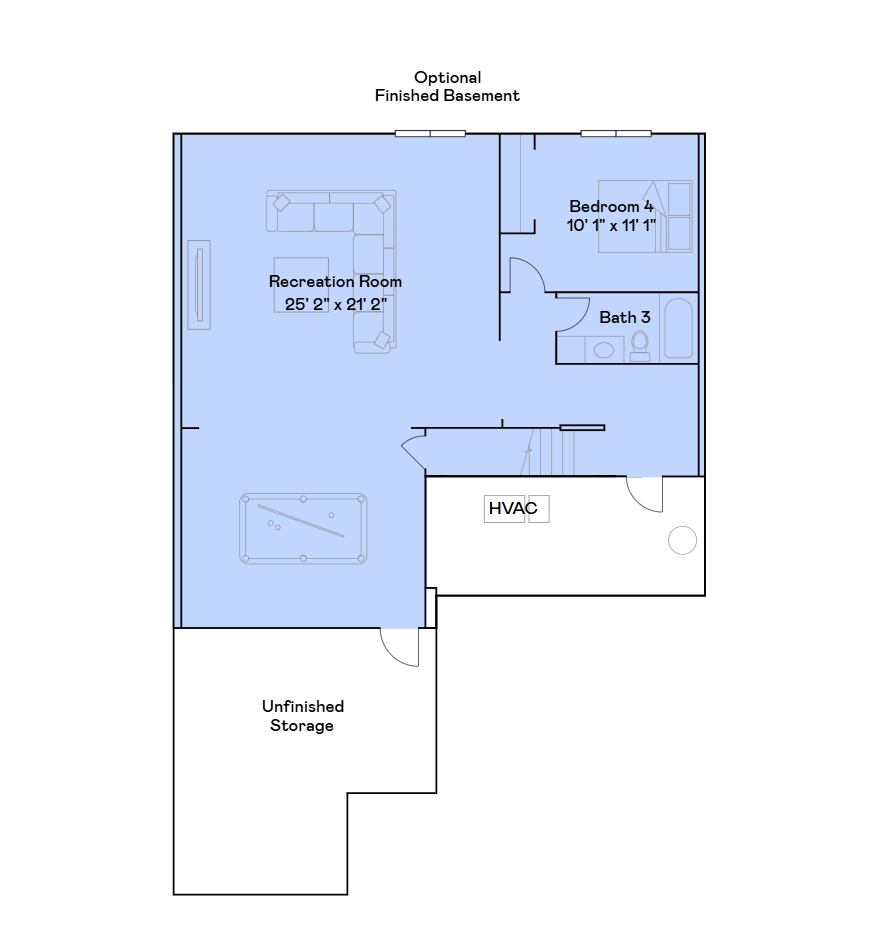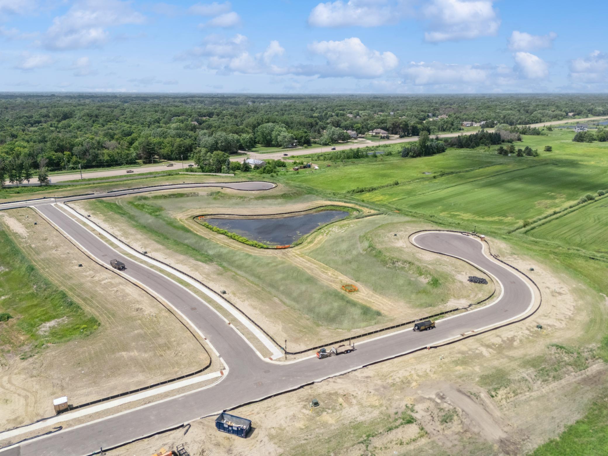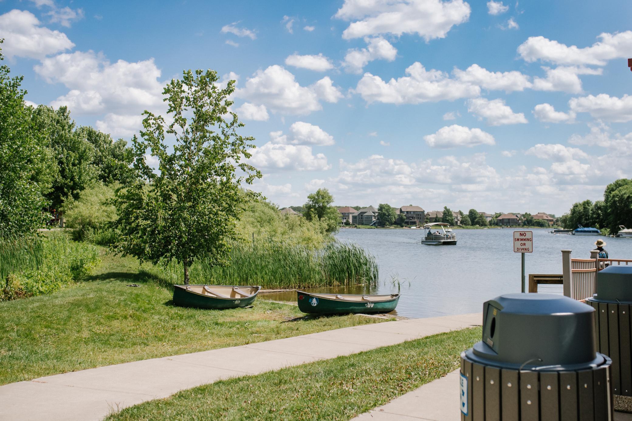13288 HUPP COURT
13288 Hupp Court, Blaine, 55449, MN
-
Price: $580,470
-
Status type: For Sale
-
City: Blaine
-
Neighborhood: Lexington Waters
Bedrooms: 4
Property Size :2984
-
Listing Agent: NST10379,NST505534
-
Property type : Single Family Residence
-
Zip code: 55449
-
Street: 13288 Hupp Court
-
Street: 13288 Hupp Court
Bathrooms: 3
Year: 2025
Listing Brokerage: Lennar Sales Corp
FEATURES
- Refrigerator
- Microwave
- Dishwasher
- Disposal
- Air-To-Air Exchanger
- Tankless Water Heater
- Stainless Steel Appliances
DETAILS
Tucked away on a quiet cul-de-sac in sought-after Lexington Waters, this 4-bed, 3-bath villa offers flexible living and thoughtful design. At the front of the home, two secondary bedrooms are separated by a full bath and can easily double as home offices or hobby spaces. The open-concept central living space features a cozy Great Room with an electric fireplace, a stylish kitchen with stainless steel appliances, and a connected dining area ideal for gatherings. The owner's suite provides a relaxing retreat with a private bath boasting double vanities and a spacious walk-in closet. Downstairs, the finished walkout basement expands your living space with a versatile recreation room, fourth bedroom, and an additional full bath—perfect for hosting guests. The brand new Lexington Waters community is conveniently located near a variety of parks and recreational activities such as Lochness Park, Sunrise Ponds Park, and Lexington Athletic Complex. Residents also enjoy easy access to shopping and dining in Blaine and the Twin Cities. This home is where modern design meets everyday convenience, don't miss the chance to make it yours!
INTERIOR
Bedrooms: 4
Fin ft² / Living Area: 2984 ft²
Below Ground Living: 1201ft²
Bathrooms: 3
Above Ground Living: 1783ft²
-
Basement Details: Finished, Walkout,
Appliances Included:
-
- Refrigerator
- Microwave
- Dishwasher
- Disposal
- Air-To-Air Exchanger
- Tankless Water Heater
- Stainless Steel Appliances
EXTERIOR
Air Conditioning: Central Air
Garage Spaces: 2
Construction Materials: N/A
Foundation Size: 1783ft²
Unit Amenities:
-
- Washer/Dryer Hookup
- In-Ground Sprinkler
- Paneled Doors
- Kitchen Center Island
- Main Floor Primary Bedroom
- Primary Bedroom Walk-In Closet
Heating System:
-
- Forced Air
ROOMS
| Main | Size | ft² |
|---|---|---|
| Bedroom 1 | 13x15 | 169 ft² |
| Bedroom 2 | 10x12 | 100 ft² |
| Great Room | 13x17 | 169 ft² |
| Dining Room | 12x10 | 144 ft² |
| Kitchen | 13x14 | 169 ft² |
| Bedroom 3 | 12x11 | 144 ft² |
| Lower | Size | ft² |
|---|---|---|
| Recreation Room | 25x21 | 625 ft² |
| Bedroom 4 | 10x11 | 100 ft² |
LOT
Acres: N/A
Lot Size Dim.: TBD
Longitude: 45.2097
Latitude: -93.1593
Zoning: Residential-Single Family
FINANCIAL & TAXES
Tax year: 2025
Tax annual amount: N/A
MISCELLANEOUS
Fuel System: N/A
Sewer System: City Sewer/Connected
Water System: City Water/Connected
ADDITIONAL INFORMATION
MLS#: NST7771073
Listing Brokerage: Lennar Sales Corp

ID: 3878220
Published: July 11, 2025
Last Update: July 11, 2025
Views: 8



