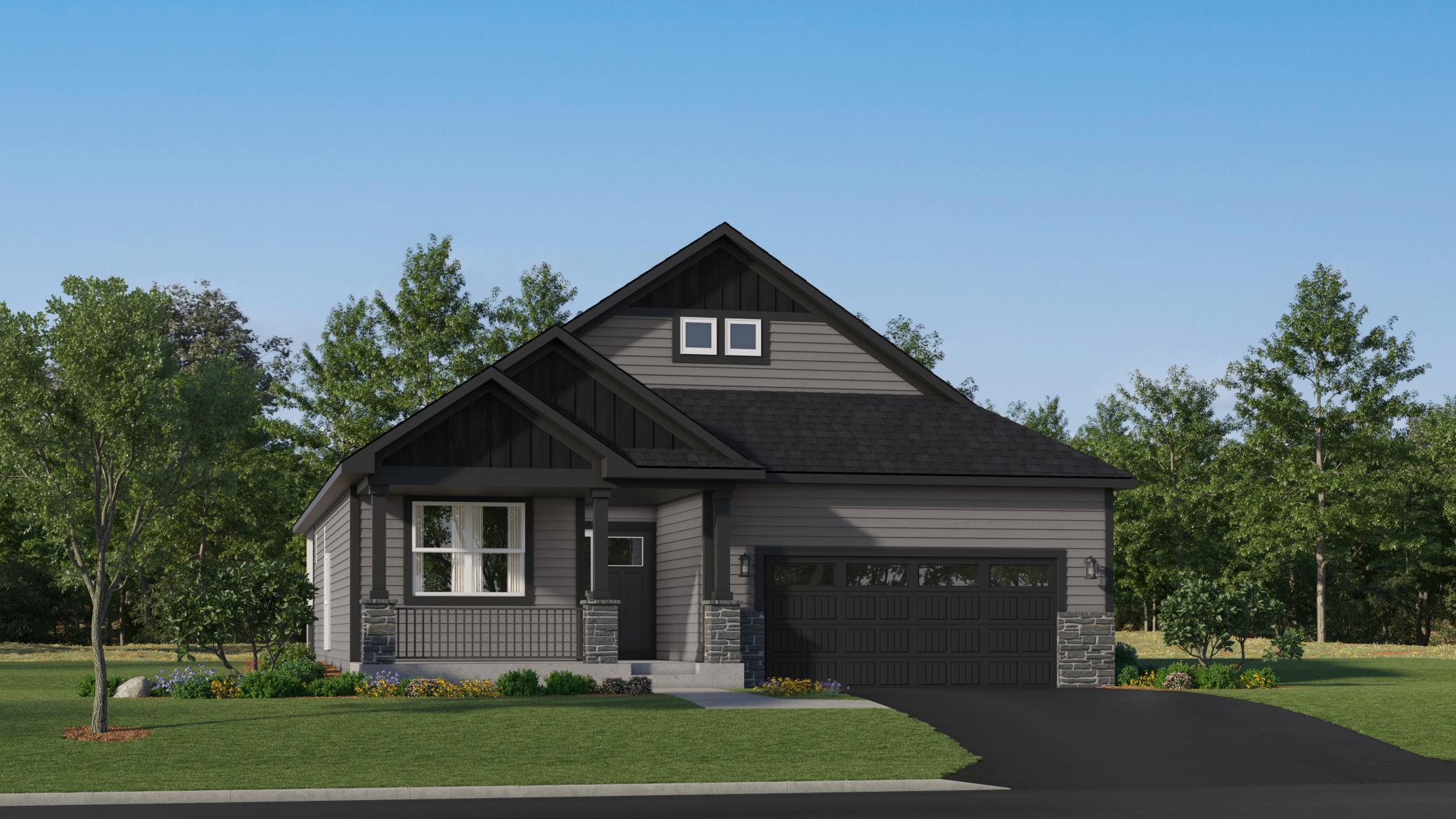13284 HUPP COURT
13284 Hupp Court, Blaine, 55449, MN
-
Price: $585,425
-
Status type: For Sale
-
City: Blaine
-
Neighborhood: Lexington Waters
Bedrooms: 3
Property Size :2795
-
Listing Agent: NST10379,NST505534
-
Property type : Single Family Residence
-
Zip code: 55449
-
Street: 13284 Hupp Court
-
Street: 13284 Hupp Court
Bathrooms: 3
Year: 2025
Listing Brokerage: Lennar Sales Corp
FEATURES
- Range
- Refrigerator
- Microwave
- Dishwasher
- Disposal
- Air-To-Air Exchanger
- Tankless Water Heater
- Stainless Steel Appliances
DETAILS
Welcome to the new Lexington Waters Villa Collection! This new single-story home design is comfortable and elegant. It features a Great Room with an electric fireplace for get-togethers, a dining room for memorable meals, a kitchen for inspired cooking and a covered patio for simple outdoor living. The owner’s suite and the secondary bedroom are located in opposite corners of the home for added privacy. This home also features a finished basement, complete with a recreation room and a third bedroom and full bathroom! Lexington Waters is conveniently located near a number of parks and recreational facilities, such as Lochness Park, Sunrise Ponds Park, and Lexington Athletic Complex. Experience the ideal blend of suburban peace, comfort, and exploration, waiting just for you!
INTERIOR
Bedrooms: 3
Fin ft² / Living Area: 2795 ft²
Below Ground Living: 1146ft²
Bathrooms: 3
Above Ground Living: 1649ft²
-
Basement Details: Finished, Storage Space, Walkout,
Appliances Included:
-
- Range
- Refrigerator
- Microwave
- Dishwasher
- Disposal
- Air-To-Air Exchanger
- Tankless Water Heater
- Stainless Steel Appliances
EXTERIOR
Air Conditioning: Central Air
Garage Spaces: 2
Construction Materials: N/A
Foundation Size: 1649ft²
Unit Amenities:
-
- Patio
- Walk-In Closet
- Washer/Dryer Hookup
- Paneled Doors
- Kitchen Center Island
- Main Floor Primary Bedroom
- Primary Bedroom Walk-In Closet
Heating System:
-
- Forced Air
ROOMS
| Main | Size | ft² |
|---|---|---|
| Kitchen | 12x18 | 144 ft² |
| Dining Room | 11x12 | 121 ft² |
| Great Room | 14x17 | 196 ft² |
| Bedroom 1 | 13x13 | 169 ft² |
| Bedroom 2 | 12x11 | 144 ft² |
| Garage | 22x25 | 484 ft² |
| Patio | n/a | 0 ft² |
| Foyer | n/a | 0 ft² |
| Mud Room | n/a | 0 ft² |
| Laundry | n/a | 0 ft² |
| Lower | Size | ft² |
|---|---|---|
| Recreation Room | 29x16 | 841 ft² |
| Recreation Room | 12x11 | 144 ft² |
| Bedroom 3 | 12x11 | 144 ft² |
| Storage | n/a | 0 ft² |
LOT
Acres: N/A
Lot Size Dim.: TBD
Longitude: 45.2108
Latitude: -93.1599
Zoning: Residential-Single Family
FINANCIAL & TAXES
Tax year: 2025
Tax annual amount: N/A
MISCELLANEOUS
Fuel System: N/A
Sewer System: City Sewer/Connected
Water System: City Water/Connected
ADDITIONAL INFORMATION
MLS#: NST7770839
Listing Brokerage: Lennar Sales Corp

ID: 3878058
Published: July 11, 2025
Last Update: July 11, 2025
Views: 6






