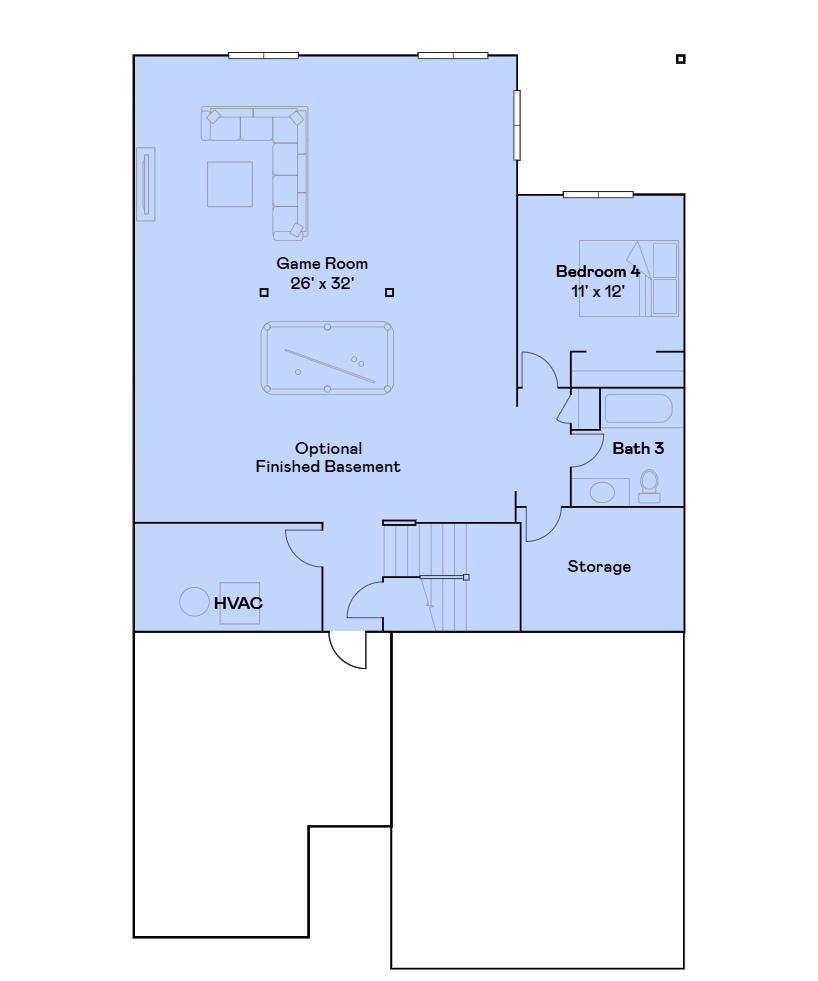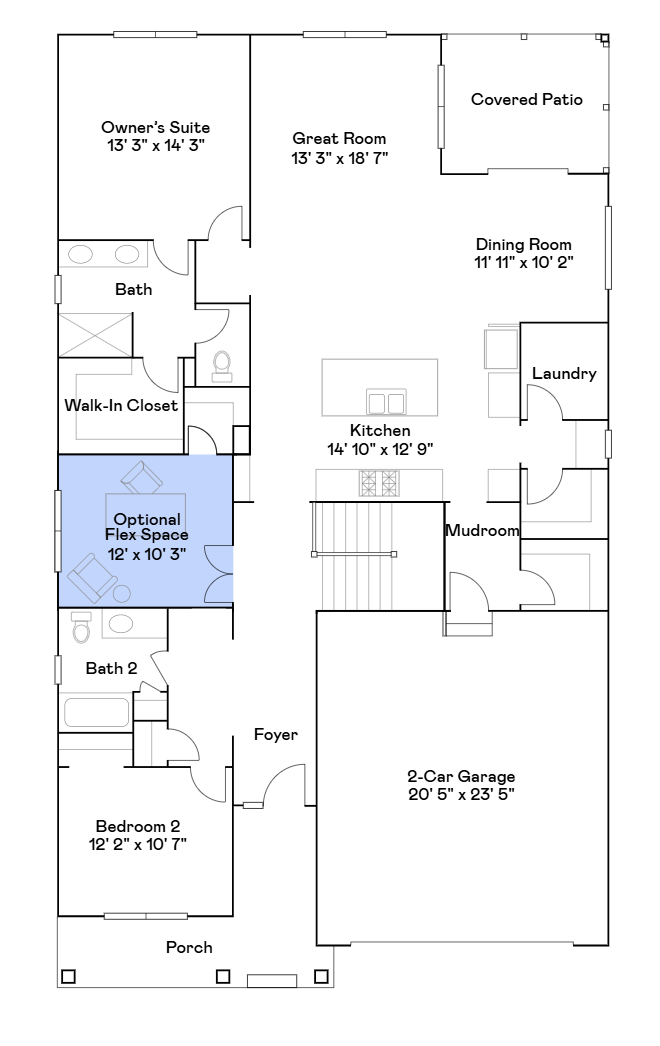13277 HUPP COURT
13277 Hupp Court, Blaine, 55449, MN
-
Price: $597,489
-
Status type: For Sale
-
City: Blaine
-
Neighborhood: Lexington Waters
Bedrooms: 3
Property Size :3312
-
Listing Agent: NST10379,NST505534
-
Property type : Single Family Residence
-
Zip code: 55449
-
Street: 13277 Hupp Court
-
Street: 13277 Hupp Court
Bathrooms: 3
Year: 2025
Listing Brokerage: Lennar Sales Corp
FEATURES
- Refrigerator
- Microwave
- Dishwasher
- Disposal
- Air-To-Air Exchanger
- Tankless Water Heater
- Stainless Steel Appliances
DETAILS
Experience stylish, low-maintenance living in this beautifully crafted 3-bedroom, 3-bath villa in Lexington Waters. The open-concept main level features a modern kitchen with quartz countertops, stainless steel appliances, and a large island that flows seamlessly into the Great Room with an electric fireplace and sun-filled dining area. Step onto the covered patio—ideal for entertaining or quiet relaxation. A full bath is situated between a secondary bedroom and a versatile flex room perfect for a home office or den. The owner’s suite offers a private retreat with an en-suite bath and spacious walk-in closet. Downstairs, a finished walkout basement features a game room that opens to the backyard, plus a third bedroom and full bath ideal for hosting guests. The brand new Lexington Waters community is conveniently located near a variety of parks and recreational activities such as Lochness Park, Sunrise Ponds Park, and Lexington Athletic Complex. Residents also enjoy easy access to shopping and dining in Blaine and the Twin Cities. This home is where modern design meets everyday convenience, don't miss the chance to make it yours! This home is under construction and set to be complete in November.
INTERIOR
Bedrooms: 3
Fin ft² / Living Area: 3312 ft²
Below Ground Living: 1344ft²
Bathrooms: 3
Above Ground Living: 1968ft²
-
Basement Details: Finished, Walkout,
Appliances Included:
-
- Refrigerator
- Microwave
- Dishwasher
- Disposal
- Air-To-Air Exchanger
- Tankless Water Heater
- Stainless Steel Appliances
EXTERIOR
Air Conditioning: Central Air
Garage Spaces: 2
Construction Materials: N/A
Foundation Size: 1930ft²
Unit Amenities:
-
- Patio
- Walk-In Closet
- Washer/Dryer Hookup
- In-Ground Sprinkler
- Paneled Doors
- Kitchen Center Island
- Main Floor Primary Bedroom
- Primary Bedroom Walk-In Closet
Heating System:
-
- Forced Air
ROOMS
| Main | Size | ft² |
|---|---|---|
| Bedroom 1 | 13x14 | 169 ft² |
| Bedroom 2 | 12x11 | 144 ft² |
| Flex Room | 12x10 | 144 ft² |
| Great Room | 13x19 | 169 ft² |
| Dining Room | 12x10 | 144 ft² |
| Kitchen | 15x13 | 225 ft² |
| Lower | Size | ft² |
|---|---|---|
| Bedroom 3 | 11x12 | 121 ft² |
| Game Room | 26x32 | 676 ft² |
LOT
Acres: N/A
Lot Size Dim.: TBD
Longitude: 45.2105
Latitude: -93.1593
Zoning: Residential-Single Family
FINANCIAL & TAXES
Tax year: 2025
Tax annual amount: N/A
MISCELLANEOUS
Fuel System: N/A
Sewer System: City Sewer/Connected
Water System: City Water/Connected
ADDITIONAL INFORMATION
MLS#: NST7769941
Listing Brokerage: Lennar Sales Corp

ID: 3878100
Published: July 11, 2025
Last Update: July 11, 2025
Views: 9








