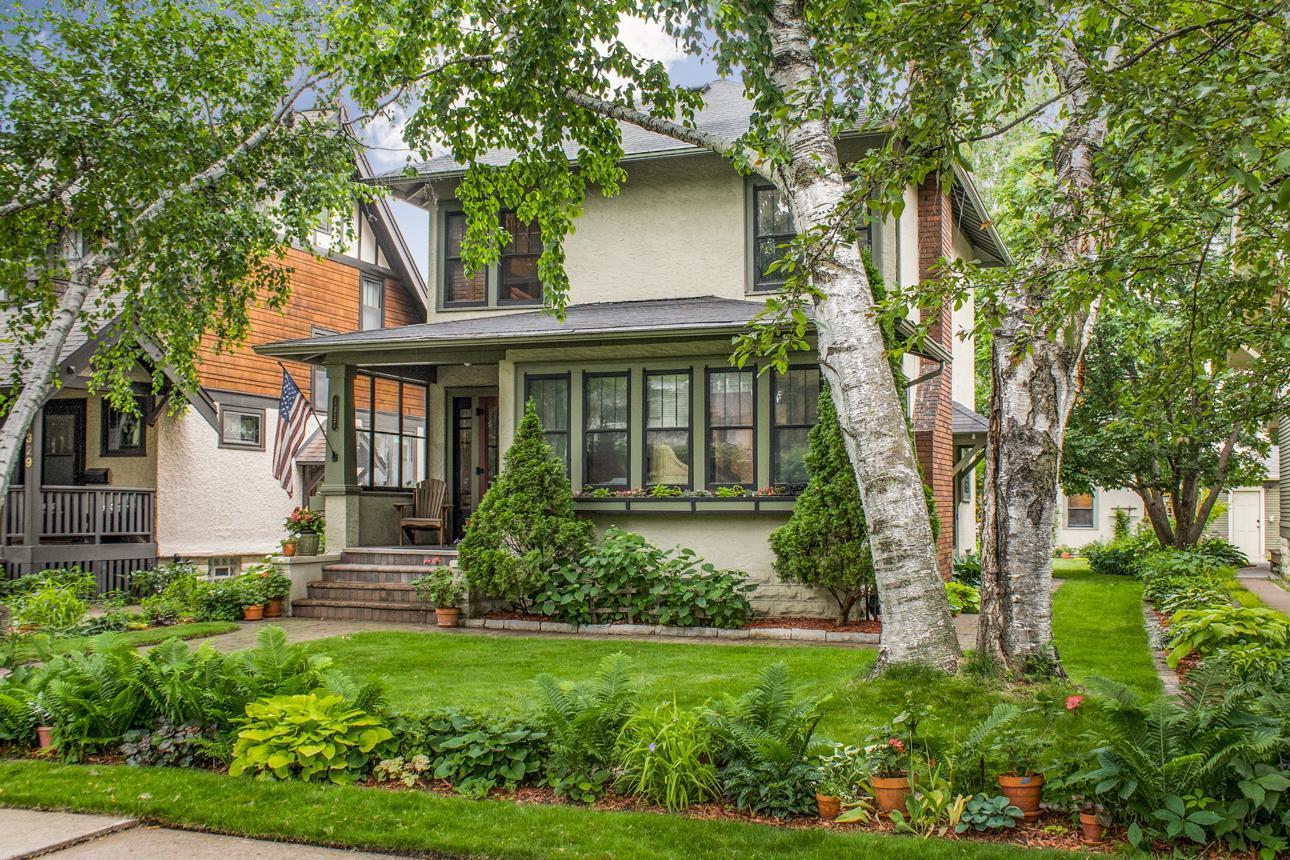1327 FAIRMOUNT AVENUE
1327 Fairmount Avenue, Saint Paul, 55105, MN
-
Price: $515,900
-
Status type: For Sale
-
City: Saint Paul
-
Neighborhood: Macalester-Groveland
Bedrooms: 3
Property Size :2165
-
Listing Agent: NST16731,NST49849
-
Property type : Single Family Residence
-
Zip code: 55105
-
Street: 1327 Fairmount Avenue
-
Street: 1327 Fairmount Avenue
Bathrooms: 2
Year: 1922
Listing Brokerage: Coldwell Banker Burnet
FEATURES
- Range
- Refrigerator
- Washer
- Dryer
- Microwave
- Dishwasher
- Wine Cooler
DETAILS
Lovingly maintained by the same owner for 39 years, this classic American Four Square blends timeless charm with thoughtful updates, with 1333 sf of dream garage parking, workshop, and office! You'll love the original oak and maple floors, original windows, rich natural woodwork, a built-in buffet, and coffered ceilings in the LR and formal DR. The sunroom and brick fireplace add cozy character to the main level. Sunny kitchen has SS appliance, cherry wood cabinets, and extra serving counter; consider opening space up to the dining room to add work shape and an open feel!. The quality workmanship in the finished lower level is prefect for movie nights w gas fireplace, wet bar, wine cooler, tile & hardwood floors. Workout room and spacious 3/4 bath w walk-in tile shower complete the lower level, and DryCore flooring system gives peace of mind. Now check out your 24' x 28' dream garage built in 2010!—oversized, heated, and insulated with room to park 2 cars plus shop space for woodworking and storage. Don't miss the garage upper level w 357 finished sf for your private home office. Heated parking/shop is 957 sf. Other updates include a 230-amp electrical panel, roof 2008, boiler 2009. Relax in the beautifully landscaped yard with established perennials, raised garden beds, raspberry bushes, and backyard patio. Great neighbors, quiet street, walkability. Book your private showing today!
INTERIOR
Bedrooms: 3
Fin ft² / Living Area: 2165 ft²
Below Ground Living: 612ft²
Bathrooms: 2
Above Ground Living: 1553ft²
-
Basement Details: Drainage System, Finished, Full,
Appliances Included:
-
- Range
- Refrigerator
- Washer
- Dryer
- Microwave
- Dishwasher
- Wine Cooler
EXTERIOR
Air Conditioning: Window Unit(s)
Garage Spaces: 2
Construction Materials: N/A
Foundation Size: 674ft²
Unit Amenities:
-
- Patio
- Kitchen Window
- Hardwood Floors
- Sun Room
- Exercise Room
- Wet Bar
Heating System:
-
- Baseboard
- Radiant
- Boiler
- Radiator(s)
ROOMS
| First | Size | ft² |
|---|---|---|
| Living Room | 20.5x11 | 418.54 ft² |
| Dining Room | 9.5x15.5 | 145.17 ft² |
| Kitchen | 10.5x10.5 | 108.51 ft² |
| Sun Room | 13x7.5 | 96.42 ft² |
| Second | Size | ft² |
|---|---|---|
| Bedroom 1 | 9x13.5 | 120.75 ft² |
| Bedroom 2 | 9x11 | 81 ft² |
| Bedroom 3 | 8x11 | 64 ft² |
| Basement | Size | ft² |
|---|---|---|
| Bar/Wet Bar Room | 10x7.5 | 74.17 ft² |
| Family Room | 13.5x25 | 181.13 ft² |
| Exercise Room | 10x12 | 100 ft² |
| Upper | Size | ft² |
|---|---|---|
| Office | 15.5x23 | 238.96 ft² |
LOT
Acres: N/A
Lot Size Dim.: 41x149x41x150
Longitude: 44.9371
Latitude: -93.1562
Zoning: Residential-Single Family
FINANCIAL & TAXES
Tax year: 2024
Tax annual amount: $6,556
MISCELLANEOUS
Fuel System: N/A
Sewer System: City Sewer/Connected
Water System: City Water/Connected
ADDITIONAL INFORMATION
MLS#: NST7738300
Listing Brokerage: Coldwell Banker Burnet

ID: 3807074
Published: June 20, 2025
Last Update: June 20, 2025
Views: 11






