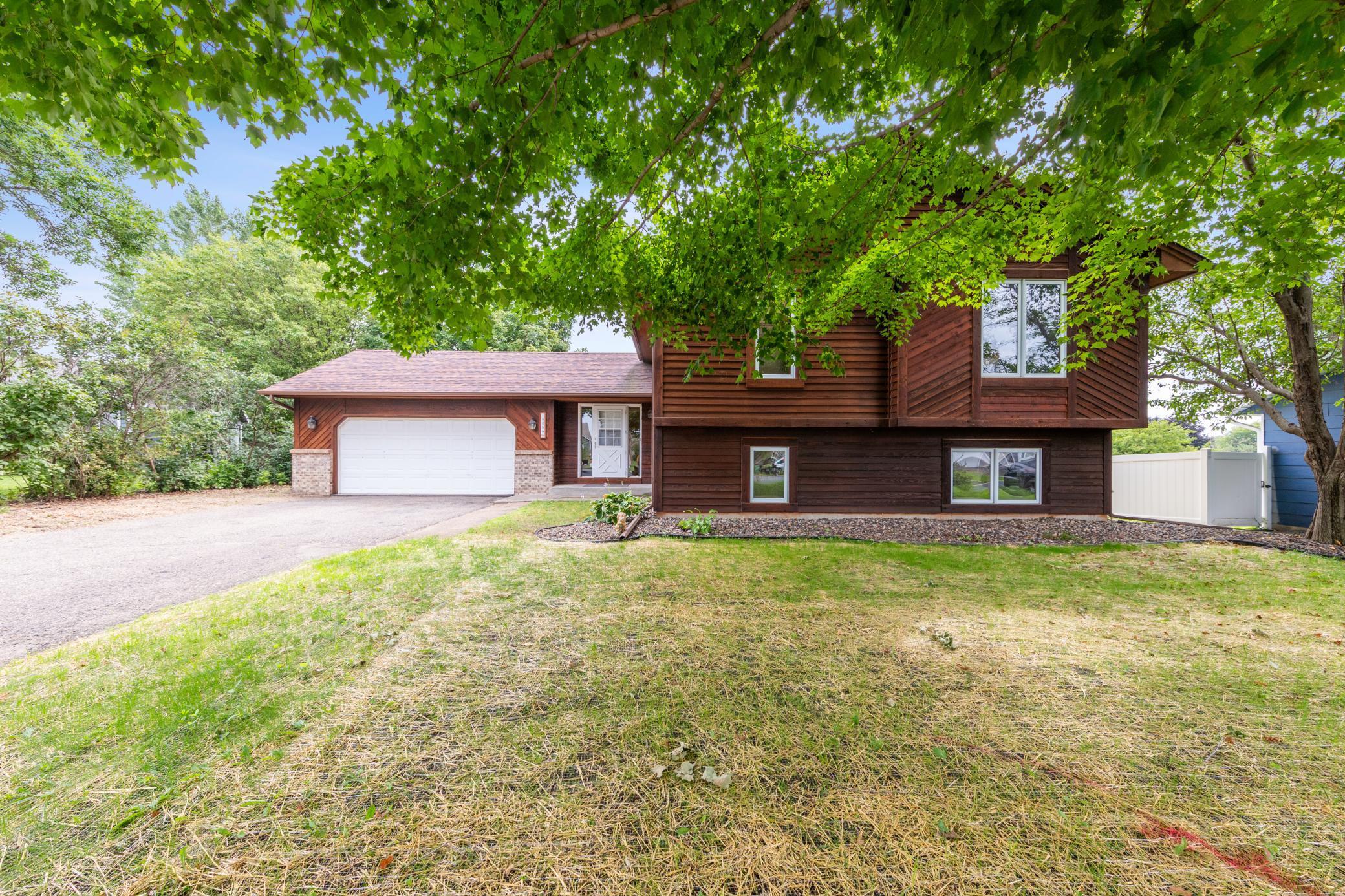13259 BRUNSWICK AVENUE
13259 Brunswick Avenue, Savage, 55378, MN
-
Property type : Single Family Residence
-
Zip code: 55378
-
Street: 13259 Brunswick Avenue
-
Street: 13259 Brunswick Avenue
Bathrooms: 2
Year: 1990
Listing Brokerage: Coldwell Banker Burnet
FEATURES
- Range
- Refrigerator
- Washer
- Dryer
- Microwave
- Exhaust Fan
- Dishwasher
- Water Softener Owned
- Disposal
- Air-To-Air Exchanger
- Gas Water Heater
- Stainless Steel Appliances
DETAILS
Spacious and well-maintained, this four-bedroom, two-bath split entry home in Savage offers 2,389 finished square feet and a flexible layout ideal for everyday living and entertaining. A standout feature is the 16x18 four-season room, ideal for many uses year-round. From there, step out onto a 10x18 deck and into a fully fenced backyard with a sprinkler system, mature landscaping, and a storage shed. The attached two-car garage includes a separate 8x10 bonus space with electrical—great for a workshop, gear storage, or hobby setup. Inside, the kitchen features a brand new gas range along with other stainless-steel appliances. The lower level offers a cozy family room with a fireplace and walkout access to the backyard, plus a built-in counter and cabinet area that’s ideal for a hobby station, workspace, or future bar. A new water heater was installed in June 2025. Located in the Prior Lake–Savage Area School District (ISD 719), this home has been well cared for and is ready to move right in.
INTERIOR
Bedrooms: 4
Fin ft² / Living Area: 2299 ft²
Below Ground Living: 848ft²
Bathrooms: 2
Above Ground Living: 1451ft²
-
Basement Details: Block, Egress Window(s), Finished, Full, Storage Space, Sump Pump, Walkout,
Appliances Included:
-
- Range
- Refrigerator
- Washer
- Dryer
- Microwave
- Exhaust Fan
- Dishwasher
- Water Softener Owned
- Disposal
- Air-To-Air Exchanger
- Gas Water Heater
- Stainless Steel Appliances
EXTERIOR
Air Conditioning: Central Air
Garage Spaces: 2
Construction Materials: N/A
Foundation Size: 1163ft²
Unit Amenities:
-
- Deck
- Ceiling Fan(s)
- Walk-In Closet
- Vaulted Ceiling(s)
- Washer/Dryer Hookup
- In-Ground Sprinkler
- Kitchen Center Island
- French Doors
- Main Floor Primary Bedroom
- Primary Bedroom Walk-In Closet
Heating System:
-
- Forced Air
ROOMS
| Upper | Size | ft² |
|---|---|---|
| Kitchen | 14x13 | 196 ft² |
| Dining Room | 8x10 | 64 ft² |
| Living Room | 15x12 | 225 ft² |
| Four Season Porch | 16x18 | 256 ft² |
| Deck | 10x18 | 100 ft² |
| Bedroom 1 | 14x12 | 196 ft² |
| Walk In Closet | 10x4 | 100 ft² |
| Bedroom 2 | 9x13 | 81 ft² |
| Lower | Size | ft² |
|---|---|---|
| Bedroom 3 | 14x10 | 196 ft² |
| Bedroom 4 | 11x9 | 121 ft² |
| Family Room | 14x14 | 196 ft² |
| Amusement Room | 23x20 | 529 ft² |
| Laundry | 6x11 | 36 ft² |
| Main | Size | ft² |
|---|---|---|
| Foyer | 12x7 | 144 ft² |
LOT
Acres: N/A
Lot Size Dim.: 83x115x152x55x79
Longitude: 44.7629
Latitude: -93.3579
Zoning: Residential-Single Family
FINANCIAL & TAXES
Tax year: 2025
Tax annual amount: $4,285
MISCELLANEOUS
Fuel System: N/A
Sewer System: City Sewer/Connected
Water System: City Water/Connected
ADDITIONAL INFORMATION
MLS#: NST7773552
Listing Brokerage: Coldwell Banker Burnet

ID: 3968596
Published: August 06, 2025
Last Update: August 06, 2025
Views: 1






