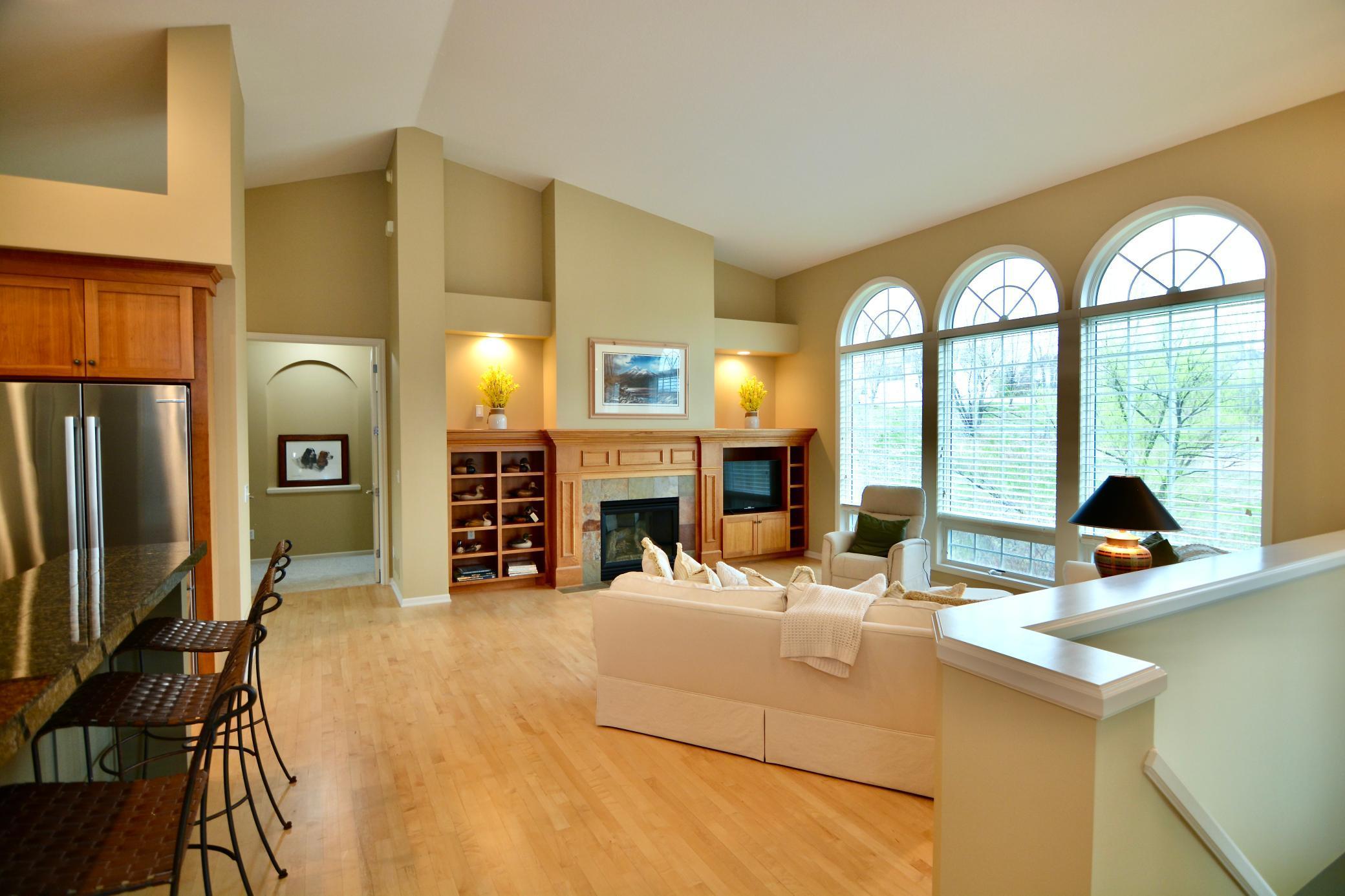13258 DERRYGLENN COURT
13258 Derryglenn Court, Rosemount, 55068, MN
-
Price: $750,000
-
Status type: For Sale
-
City: Rosemount
-
Neighborhood: Evermoor Innisfree
Bedrooms: 3
Property Size :3040
-
Listing Agent: NST16483,NST51735
-
Property type : Townhouse Detached
-
Zip code: 55068
-
Street: 13258 Derryglenn Court
-
Street: 13258 Derryglenn Court
Bathrooms: 3
Year: 2002
Listing Brokerage: Edina Realty, Inc.
FEATURES
- Refrigerator
- Washer
- Dryer
- Microwave
- Dishwasher
- Water Softener Owned
- Disposal
- Cooktop
- Wall Oven
- Stainless Steel Appliances
DETAILS
Rare-Hard to find! Charles Cudd Walkout Rambler Style-Detached Townhome-In high Demand Evermoor!! Located on a private pond lot. Bright open flowing floor plan with soaring vaulted ceilings and 1/2 round Anderson windows. You can feel the quality as you move throughout this custom built home. Real Maple hardwood gleaming floors throughout the kitchen, dining room and great room. Cherry Shaker style custom pull-out cabinets in the kitchen and great room. Gas fireplace in the middle of a full wall of custom built-ins. Main floor laundry room. Huge owners suite with vaulted ceilings and a bedroom sized walk-in closet with adjoining luxury bath. The luxury bath has a double vanity, separate shower, jetted tub and gorgeous custom tiling throughout. Downstairs is a large walk-out family room overlooking the pond, two bedrooms, full bathroom and lots of storage in an unfinished area. There is a covered deck on the main level overlooking the wildlife and pond. Good-sized 3-car garage. Freshly painted interior-newer roof- main level computer/ office area with custom built-in desk, drawers and cabinets, stamped concrete driveway. Roughed-in for future wet bar lower level. Come and experience serenity in this beautiful private custom detached townhome close to all the amenities.
INTERIOR
Bedrooms: 3
Fin ft² / Living Area: 3040 ft²
Below Ground Living: 1370ft²
Bathrooms: 3
Above Ground Living: 1670ft²
-
Basement Details: Drain Tiled, Finished, Sump Pump, Walkout,
Appliances Included:
-
- Refrigerator
- Washer
- Dryer
- Microwave
- Dishwasher
- Water Softener Owned
- Disposal
- Cooktop
- Wall Oven
- Stainless Steel Appliances
EXTERIOR
Air Conditioning: Central Air
Garage Spaces: 3
Construction Materials: N/A
Foundation Size: 1670ft²
Unit Amenities:
-
- Patio
- Kitchen Window
- Deck
- Hardwood Floors
- Ceiling Fan(s)
- Walk-In Closet
- Vaulted Ceiling(s)
- Washer/Dryer Hookup
- Exercise Room
- Paneled Doors
- Cable
- Kitchen Center Island
- Tile Floors
- Main Floor Primary Bedroom
Heating System:
-
- Forced Air
- Fireplace(s)
ROOMS
| Main | Size | ft² |
|---|---|---|
| Living Room | 18x16 | 324 ft² |
| Dining Room | 14x12 | 196 ft² |
| Kitchen | 12x12 | 144 ft² |
| Bedroom 1 | 16x15 | 256 ft² |
| Deck | 15x10 | 225 ft² |
| Lower | Size | ft² |
|---|---|---|
| Bedroom 2 | 16x12 | 256 ft² |
| Bedroom 3 | 14x13 | 196 ft² |
| Family Room | 22x16 | 484 ft² |
LOT
Acres: N/A
Lot Size Dim.: common
Longitude: 44.7569
Latitude: -93.1529
Zoning: Residential-Single Family
FINANCIAL & TAXES
Tax year: 2025
Tax annual amount: $7,132
MISCELLANEOUS
Fuel System: N/A
Sewer System: City Sewer/Connected,City Sewer - In Street
Water System: City Water/Connected,City Water - In Street
ADITIONAL INFORMATION
MLS#: NST7728542
Listing Brokerage: Edina Realty, Inc.

ID: 3679640
Published: May 08, 2025
Last Update: May 08, 2025
Views: 7






