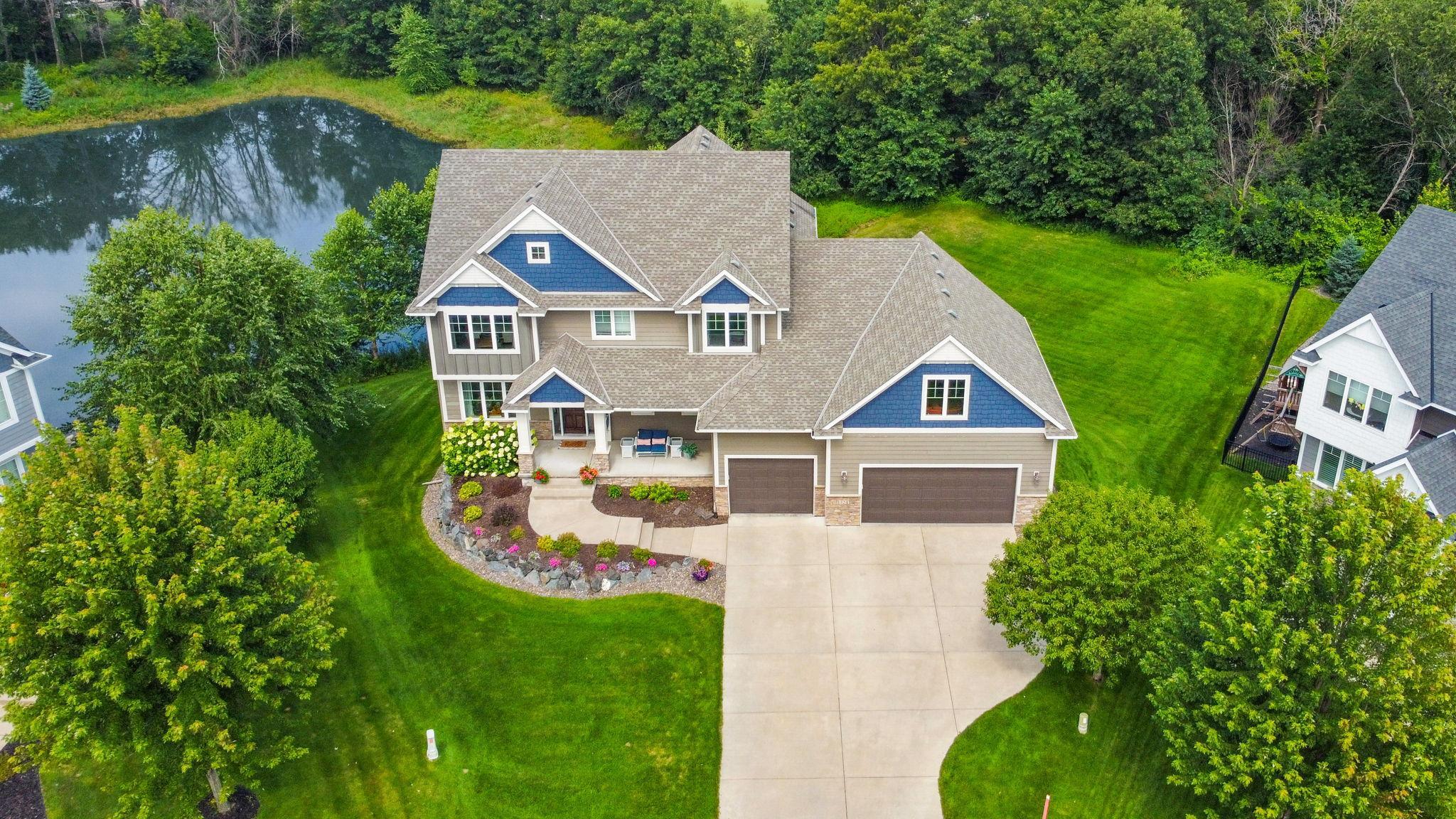13241 URBANK COURT
13241 Urbank Court, Minneapolis (Blaine), 55449, MN
-
Price: $799,900
-
Status type: For Sale
-
City: Minneapolis (Blaine)
-
Neighborhood: Quail Creek 9th Add
Bedrooms: 5
Property Size :4862
-
Listing Agent: NST16248,NST70201
-
Property type : Single Family Residence
-
Zip code: 55449
-
Street: 13241 Urbank Court
-
Street: 13241 Urbank Court
Bathrooms: 5
Year: 2015
Listing Brokerage: Fish MLS Realty
DETAILS
Experience luxury living in this exceptional custom-built residence by one of Minnesota’s premier luxury home builders. Parent Custom Homes! Offering nearly 5,000 square feet of meticulously finished space, this home is loaded with high-end features, including an oversized built-in refrigerator, rich Knotty Alder doors, elegant tray ceilings, and designer lighting throughout. Perfectly positioned on the most desirable lot in Qual Creek, this home is tucked away on a private cul-de-sac with serene pond views and daily wildlife sightings—deer, ducks, eagles, cranes, turtles, rabbits, and more. In the winter, the pond transforms into a natural ice rink, perfect for seasonal enjoyment. The thoughtfully designed layout includes four spacious bedrooms on one level, a Jack & Jill bathroom, a peaceful sunroom, and a large private bonus room. The oversized 3.5-car garage features additional climate-controlled storage space—ideal for hobbies or gear. With current build costs exceeding $1M, this is a rare chance to own a truly one-of-a-kind home that combines luxury, nature, and functionality in perfect harmony.
INTERIOR
Bedrooms: 5
Fin ft² / Living Area: 4862 ft²
Below Ground Living: 1338ft²
Bathrooms: 5
Above Ground Living: 3524ft²
-
Basement Details: Finished, Full, Concrete,
Appliances Included:
-
EXTERIOR
Air Conditioning: Central Air,Geothermal
Garage Spaces: 4
Construction Materials: N/A
Foundation Size: 1438ft²
Unit Amenities:
-
Heating System:
-
- Forced Air
- Geothermal
ROOMS
| Main | Size | ft² |
|---|---|---|
| Living Room | 19x15.5 | 292.92 ft² |
| Kitchen | 15x28 | 225 ft² |
| Office | 12x10 | 144 ft² |
| Storage | 23x7 | 529 ft² |
| Sun Room | 12x10 | 144 ft² |
| Deck | 27x13.5 | 362.25 ft² |
| Lower | Size | ft² |
|---|---|---|
| Family Room | 40x27 | 1600 ft² |
| Bedroom 5 | 17x10 | 289 ft² |
| Storage | 20x4 | 400 ft² |
| Upper | Size | ft² |
|---|---|---|
| Bedroom 1 | 15.5x15.5 | 237.67 ft² |
| Bedroom 2 | 15x17.6 | 262.5 ft² |
| Bedroom 3 | 13.5x11.5 | 153.17 ft² |
| Bedroom 4 | 14x12 | 196 ft² |
| Amusement Room | 31x15 | 961 ft² |
LOT
Acres: N/A
Lot Size Dim.: SE60*186*129*174*135
Longitude: 45.2113
Latitude: -93.209
Zoning: Residential-Single Family
FINANCIAL & TAXES
Tax year: 2025
Tax annual amount: $8,338
MISCELLANEOUS
Fuel System: N/A
Sewer System: City Sewer/Connected
Water System: City Water/Connected
ADDITIONAL INFORMATION
MLS#: NST7783317
Listing Brokerage: Fish MLS Realty

ID: 3968102
Published: August 06, 2025
Last Update: August 06, 2025
Views: 14






