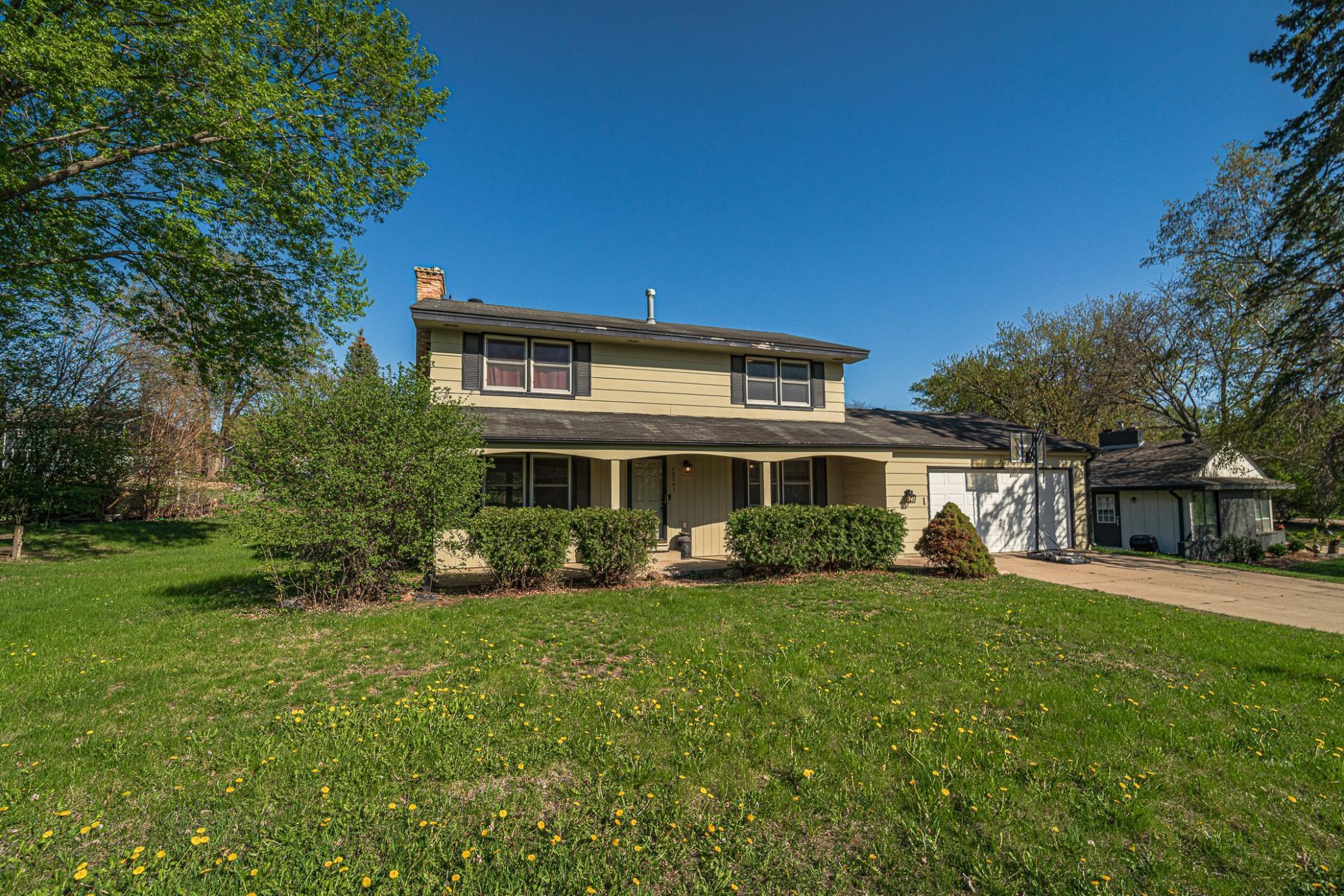13241 HUMBOLDT AVENUE
13241 Humboldt Avenue, Burnsville, 55337, MN
-
Price: $350,000
-
Status type: For Sale
-
City: Burnsville
-
Neighborhood: Leisure Estates
Bedrooms: 4
Property Size :2216
-
Listing Agent: NST16596,NST76849
-
Property type : Single Family Residence
-
Zip code: 55337
-
Street: 13241 Humboldt Avenue
-
Street: 13241 Humboldt Avenue
Bathrooms: 3
Year: 1967
Listing Brokerage: Edina Realty, Inc.
FEATURES
- Range
- Refrigerator
- Dishwasher
- Disposal
DETAILS
GREAT INVESTMENT POTENTIAL to update and build equity! 4BR 3BA home in a very nice mature-treed neighborhood! The main floor has a spacious family room with a fireplace, a dining room and kitchen with hardwood floors, and a half bath. Upstairs are four bedrooms and a full bath. The finished lower level has a HUGE family room with a fireplace and bar area which could be converted into flex space. Water heater, AC, Furnace are all newer within the past few years, as well as 4 newer windows in the living room. Some TLC is needed and the home will require cash or conventional financing.
INTERIOR
Bedrooms: 4
Fin ft² / Living Area: 2216 ft²
Below Ground Living: 632ft²
Bathrooms: 3
Above Ground Living: 1584ft²
-
Basement Details: Block, Finished,
Appliances Included:
-
- Range
- Refrigerator
- Dishwasher
- Disposal
EXTERIOR
Air Conditioning: Central Air
Garage Spaces: 2
Construction Materials: N/A
Foundation Size: 792ft²
Unit Amenities:
-
- Kitchen Window
- Natural Woodwork
- Hardwood Floors
- Washer/Dryer Hookup
Heating System:
-
- Forced Air
- Fireplace(s)
ROOMS
| Main | Size | ft² |
|---|---|---|
| Dining Room | 12x12 | 144 ft² |
| Kitchen | 10x15 | 100 ft² |
| Family Room | 12x23 | 144 ft² |
| Lower | Size | ft² |
|---|---|---|
| Bar/Wet Bar Room | 10x13 | 100 ft² |
| Family Room | 22x11 | 484 ft² |
| Upper | Size | ft² |
|---|---|---|
| Bedroom 1 | 12x12 | 144 ft² |
| Bedroom 2 | 12x10 | 144 ft² |
| Bedroom 3 | 12x10 | 144 ft² |
| Bedroom 4 | 10x10 | 100 ft² |
LOT
Acres: N/A
Lot Size Dim.: 140x128x93x130
Longitude: 44.7642
Latitude: -93.2958
Zoning: Residential-Single Family
FINANCIAL & TAXES
Tax year: 2024
Tax annual amount: $3,436
MISCELLANEOUS
Fuel System: N/A
Sewer System: City Sewer/Connected
Water System: City Water/Connected
ADITIONAL INFORMATION
MLS#: NST7736550
Listing Brokerage: Edina Realty, Inc.

ID: 3612267
Published: May 06, 2025
Last Update: May 06, 2025
Views: 5






