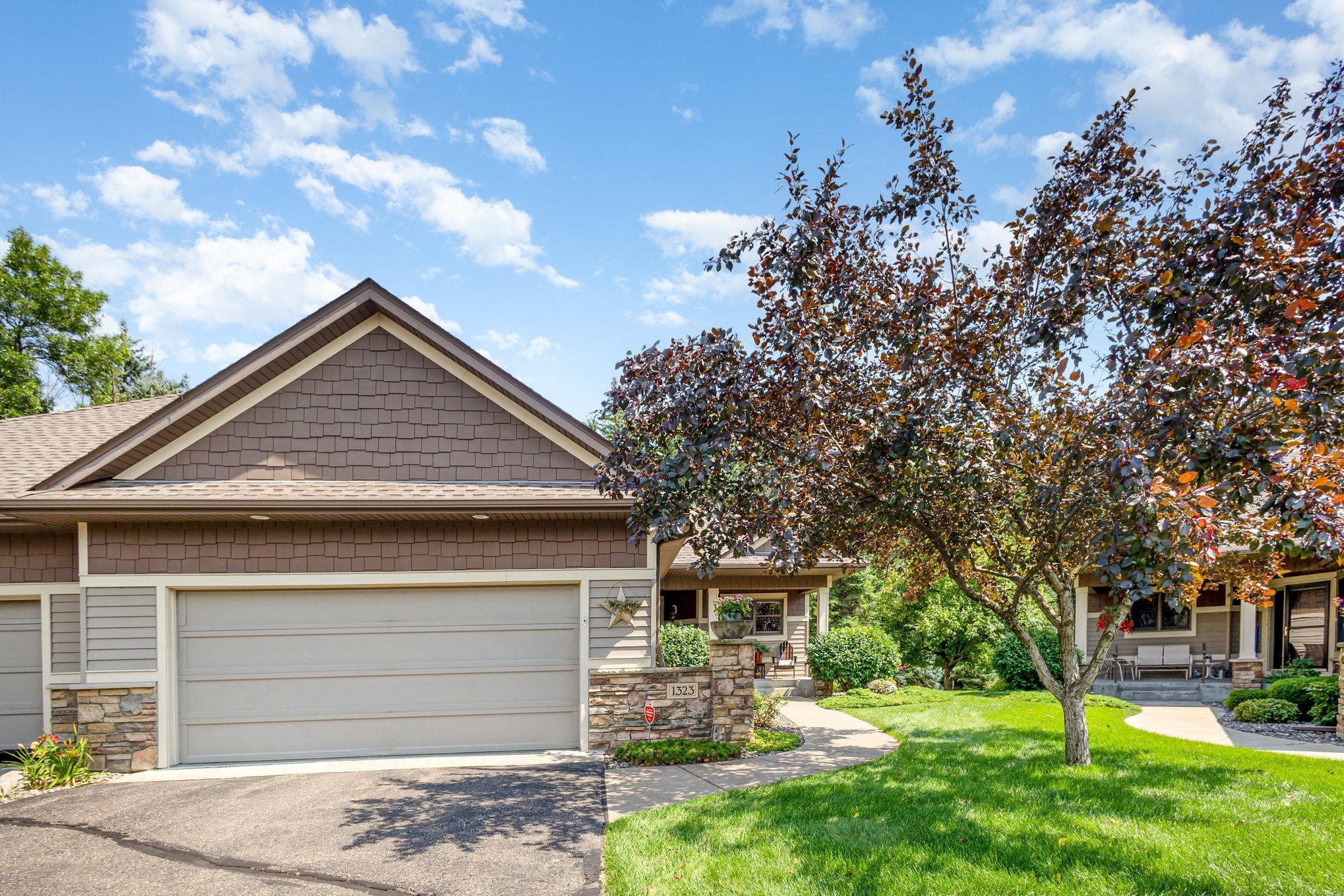1323 HOLLY AVENUE
1323 Holly Avenue, Saint Paul (Oakdale), 55128, MN
-
Price: $575,000
-
Status type: For Sale
-
City: Saint Paul (Oakdale)
-
Neighborhood: Cardinal Pines
Bedrooms: 2
Property Size :3269
-
Listing Agent: NST16765,NST100093
-
Property type : Townhouse Side x Side
-
Zip code: 55128
-
Street: 1323 Holly Avenue
-
Street: 1323 Holly Avenue
Bathrooms: 3
Year: 2003
Listing Brokerage: Keller Williams Premier Realty
FEATURES
- Range
- Refrigerator
- Washer
- Dryer
- Microwave
- Exhaust Fan
- Dishwasher
- Water Softener Owned
- Disposal
- Central Vacuum
- Gas Water Heater
- Stainless Steel Appliances
DETAILS
Enjoy main floor living in this beautifully updated townhome tucked away on a quiet cul-de-sac and surrounded by mature trees for exceptional privacy. This home features a spacious primary suite, two elegant stone fireplaces, a lower-level wet bar and all-new mechanicals for worry-free comfort. The showstopper is the expansive 3-season porch addition on the walk-out lower level, complete with premium Sunspace windows and a sleek epoxy floor—perfect for relaxing or entertaining. New HVAC, range, frig, washer and dryer. Maintenace free deck, 1/2 bath and flex room remodel. New roof 2021. Hot water heater and softener 2019.
INTERIOR
Bedrooms: 2
Fin ft² / Living Area: 3269 ft²
Below Ground Living: 1315ft²
Bathrooms: 3
Above Ground Living: 1954ft²
-
Basement Details: Block, Daylight/Lookout Windows, Drain Tiled, Finished, Full, Storage Space, Sump Pump, Walkout,
Appliances Included:
-
- Range
- Refrigerator
- Washer
- Dryer
- Microwave
- Exhaust Fan
- Dishwasher
- Water Softener Owned
- Disposal
- Central Vacuum
- Gas Water Heater
- Stainless Steel Appliances
EXTERIOR
Air Conditioning: Central Air,Dual
Garage Spaces: 2
Construction Materials: N/A
Foundation Size: 1705ft²
Unit Amenities:
-
- Patio
- Kitchen Window
- Deck
- Porch
- Natural Woodwork
- Hardwood Floors
- Sun Room
- Ceiling Fan(s)
- Walk-In Closet
- Washer/Dryer Hookup
- Security System
- In-Ground Sprinkler
- Paneled Doors
- Wet Bar
- Tile Floors
- Main Floor Primary Bedroom
- Primary Bedroom Walk-In Closet
Heating System:
-
- Forced Air
- Radiant Floor
- Zoned
ROOMS
| Main | Size | ft² |
|---|---|---|
| Laundry | 10x8 | 100 ft² |
| Office | 10x9 | 100 ft² |
| Foyer | 18x12 | 324 ft² |
| Kitchen | 13x12 | 169 ft² |
| Bedroom 1 | 24x15 | 576 ft² |
| Dining Room | 18x10 | 324 ft² |
| Living Room | 25x17 | 625 ft² |
| Sun Room | 13x12 | 169 ft² |
| Deck | 12x8 | 144 ft² |
| Lower | Size | ft² |
|---|---|---|
| Bedroom 2 | 15x15 | 225 ft² |
| Flex Room | 18x9 | 324 ft² |
| Family Room | 26x21 | 676 ft² |
| Porch | 21x12 | 441 ft² |
| Play Room | 15x7 | 225 ft² |
LOT
Acres: N/A
Lot Size Dim.: 22x283x138x192
Longitude: 44.968
Latitude: -92.9468
Zoning: Residential-Single Family
FINANCIAL & TAXES
Tax year: 2024
Tax annual amount: $6,138
MISCELLANEOUS
Fuel System: N/A
Sewer System: City Sewer/Connected
Water System: City Water/Connected
ADDITIONAL INFORMATION
MLS#: NST7776660
Listing Brokerage: Keller Williams Premier Realty

ID: 3946919
Published: July 31, 2025
Last Update: July 31, 2025
Views: 2






