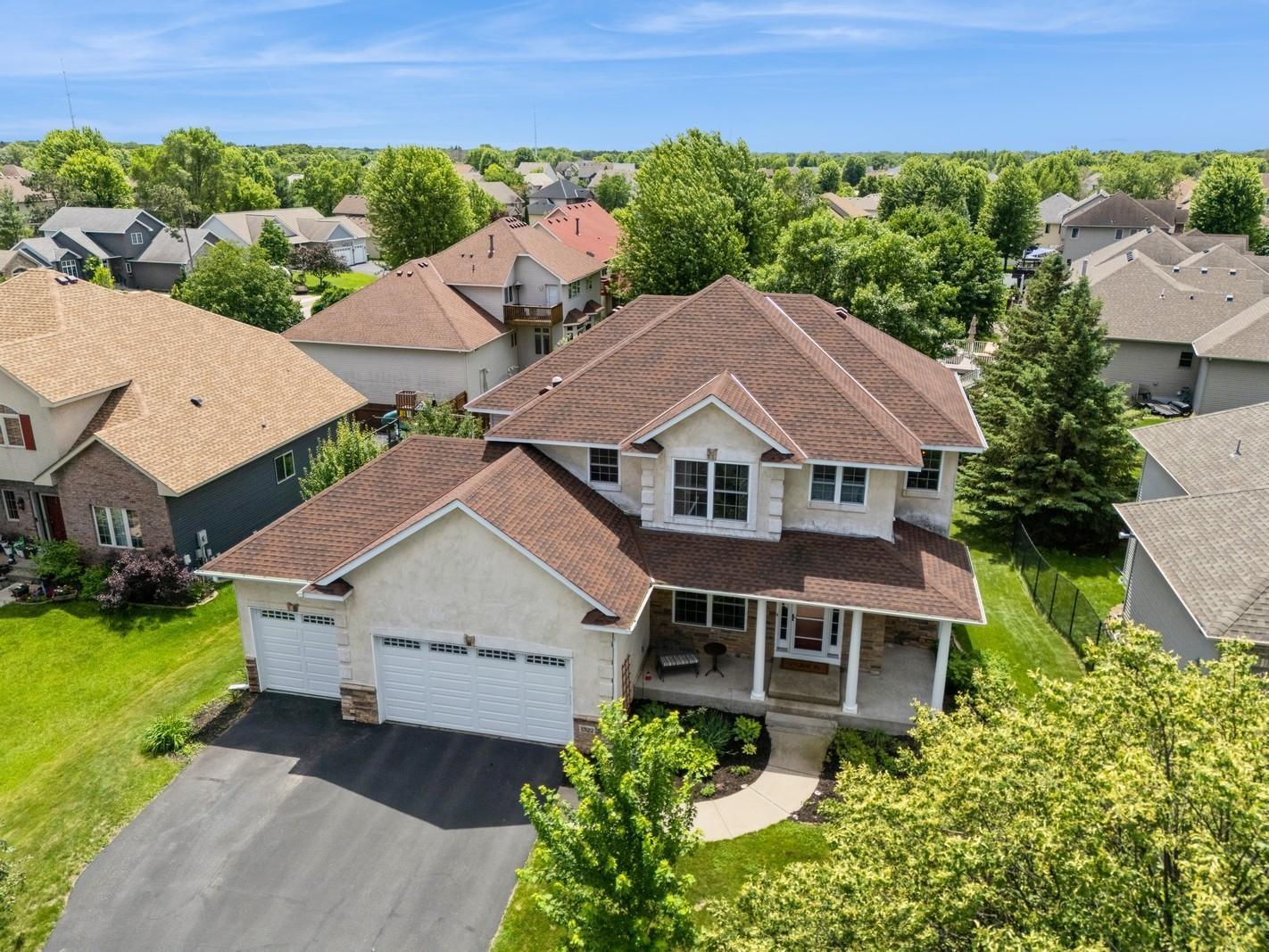1322 129TH AVENUE
1322 129th Avenue, Coon Rapids, 55448, MN
-
Price: $559,900
-
Status type: For Sale
-
City: Coon Rapids
-
Neighborhood: Wexford 2nd Add
Bedrooms: 4
Property Size :3371
-
Listing Agent: NST19355,NST95680
-
Property type : Single Family Residence
-
Zip code: 55448
-
Street: 1322 129th Avenue
-
Street: 1322 129th Avenue
Bathrooms: 4
Year: 2003
Listing Brokerage: Re/Max Results
FEATURES
- Refrigerator
- Washer
- Dryer
- Microwave
- Dishwasher
- Water Softener Owned
- Disposal
- Freezer
- Cooktop
- Wall Oven
- Humidifier
- Air-To-Air Exchanger
- Electronic Air Filter
- Electric Water Heater
- Double Oven
- Wine Cooler
- Stainless Steel Appliances
- Chandelier
DETAILS
Welcome home to this stunning one owner 4 bed/4 bath executive property! For sale on the open market for the first time, this home boasts premium craftsmanship inside and out with a lengthy list of amenities that are sure to impress. Warm natural light fills the open and spacious main floor that offers a chef's kitchen with granite countertops, a formal dining space and a large sunken living room with a cozy brick and natural wood corner fireplace. Upstairs offers four sizable bedrooms and convenient laundry room, while downstairs is the wide open family room with a wet bar and fireplace! The large primary suite is complete with a jetted tub, dual head walk in shower, big closet, and a private balcony overlooking the picturesque backyard. Gravitating to the backyard will be easy with the custom built multi-tiered deck, huge patio with access directly from the basement, a storage shed, and plush green grass for activities! The stucco, brick and vinyl exterior offers stunning and timeless curb appeal for years to come. There is new carpeting just installed upstairs and downstairs, a new furnace in 2025, fresh paint throughout including ceilings, fresh stain on the decks, the garage heater is four years old, and the premium water heater is three years old! The welcoming neighborhood is located just minutes to shopping and dining, and offers many recreational activities. Schedule your showing today!
INTERIOR
Bedrooms: 4
Fin ft² / Living Area: 3371 ft²
Below Ground Living: 936ft²
Bathrooms: 4
Above Ground Living: 2435ft²
-
Basement Details: Egress Window(s), Finished, Full, Concrete, Walkout,
Appliances Included:
-
- Refrigerator
- Washer
- Dryer
- Microwave
- Dishwasher
- Water Softener Owned
- Disposal
- Freezer
- Cooktop
- Wall Oven
- Humidifier
- Air-To-Air Exchanger
- Electronic Air Filter
- Electric Water Heater
- Double Oven
- Wine Cooler
- Stainless Steel Appliances
- Chandelier
EXTERIOR
Air Conditioning: Central Air
Garage Spaces: 3
Construction Materials: N/A
Foundation Size: 1144ft²
Unit Amenities:
-
- Patio
- Kitchen Window
- Deck
- Porch
- Natural Woodwork
- Hardwood Floors
- Balcony
- Ceiling Fan(s)
- Walk-In Closet
- Washer/Dryer Hookup
- In-Ground Sprinkler
- Paneled Doors
- Kitchen Center Island
- French Doors
- Wet Bar
- Tile Floors
- Primary Bedroom Walk-In Closet
Heating System:
-
- Forced Air
- Fireplace(s)
ROOMS
| Main | Size | ft² |
|---|---|---|
| Living Room | 20 x 19 | 400 ft² |
| Informal Dining Room | 15 x 10 | 225 ft² |
| Kitchen | 16 x 12 | 256 ft² |
| Foyer | 10 x 6 | 100 ft² |
| Deck | 22 x 18 | 484 ft² |
| Dining Room | 14 x 11 | 196 ft² |
| Lower | Size | ft² |
|---|---|---|
| Family Room | 40 x 24.5 | 976.67 ft² |
| Storage | 19 x 14 | 361 ft² |
| Patio | 20 x 18 | 400 ft² |
| Upper | Size | ft² |
|---|---|---|
| Bedroom 1 | 17 x 15 | 289 ft² |
| Bedroom 2 | 12 x 11 | 144 ft² |
| Bedroom 3 | 11 x 11 | 121 ft² |
| Bedroom 4 | 11 x 10 | 121 ft² |
| Laundry | 10 x 8 | 100 ft² |
| Deck | 15 x 6 | 225 ft² |
LOT
Acres: N/A
Lot Size Dim.: 80 x 135 x 82 x 150
Longitude: 45.2045
Latitude: -93.3011
Zoning: Residential-Single Family
FINANCIAL & TAXES
Tax year: 2025
Tax annual amount: $4,868
MISCELLANEOUS
Fuel System: N/A
Sewer System: City Sewer/Connected
Water System: City Water/Connected
ADITIONAL INFORMATION
MLS#: NST7757310
Listing Brokerage: Re/Max Results

ID: 3862783
Published: July 08, 2025
Last Update: July 08, 2025
Views: 1






