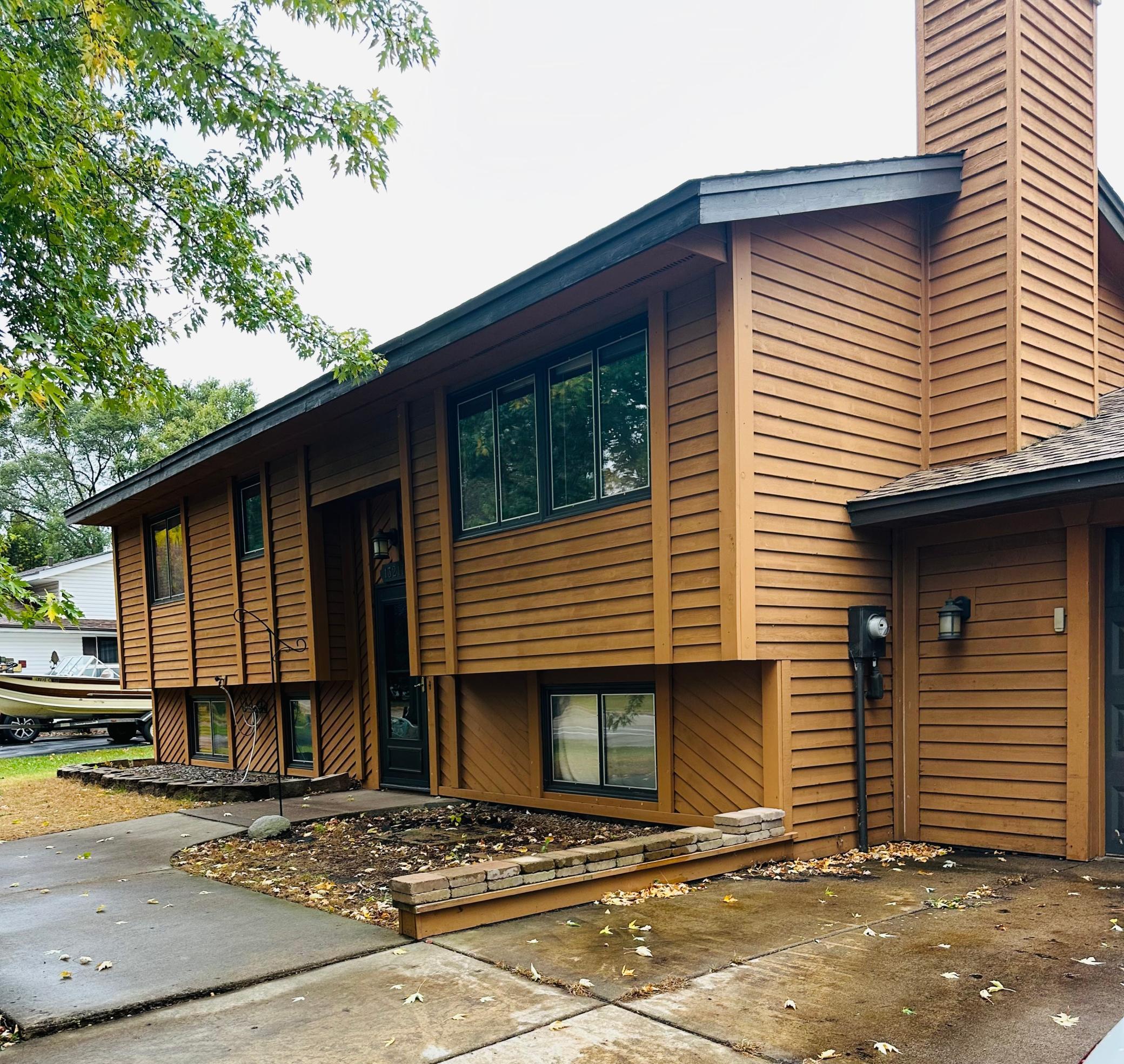13217 VALLEY FORGE LANE
13217 Valley Forge Lane, Champlin, 55316, MN
-
Price: $299,900
-
Status type: For Sale
-
City: Champlin
-
Neighborhood: Morningside Estates 3rd Add
Bedrooms: 3
Property Size :1442
-
Listing Agent: NST17608,NST54306
-
Property type : Single Family Residence
-
Zip code: 55316
-
Street: 13217 Valley Forge Lane
-
Street: 13217 Valley Forge Lane
Bathrooms: 2
Year: 1977
Listing Brokerage: 411 Realty, Inc.
FEATURES
- Range
- Refrigerator
- Washer
- Dryer
- Microwave
- Exhaust Fan
- Dishwasher
DETAILS
Fantastic opportunity- This 1977 built home is being sold "AS IS" and offers great potential. Finish the already framed in lower level for instant equity. Features include solid mechanicals, new roof in 2023, private spacious backyard, walking proximity to park & large 4 season porch. Investors welcome! All measurements approximate, not guaranteed. Agents please verify.
INTERIOR
Bedrooms: 3
Fin ft² / Living Area: 1442 ft²
Below Ground Living: 100ft²
Bathrooms: 2
Above Ground Living: 1342ft²
-
Basement Details: Block,
Appliances Included:
-
- Range
- Refrigerator
- Washer
- Dryer
- Microwave
- Exhaust Fan
- Dishwasher
EXTERIOR
Air Conditioning: Central Air
Garage Spaces: 2
Construction Materials: N/A
Foundation Size: 1308ft²
Unit Amenities:
-
- Porch
- Hardwood Floors
- Vaulted Ceiling(s)
- Tile Floors
Heating System:
-
- Forced Air
ROOMS
| Upper | Size | ft² |
|---|---|---|
| Living Room | 13 x 12 | 169 ft² |
| Dining Room | 11 x 11 | 121 ft² |
| Kitchen | 10 x 14 | 100 ft² |
| Four Season Porch | 22 x 14 | 484 ft² |
| Porch | 13 x 11 | 169 ft² |
| Bedroom 1 | 10 x 9 | 100 ft² |
| Bedroom 2 | 10 x 9 | 100 ft² |
| Bathroom | 10 x 6 | 100 ft² |
| Main | Size | ft² |
|---|---|---|
| Foyer | 5 x 4 | 25 ft² |
| Lower | Size | ft² |
|---|---|---|
| Bedroom 3 | 11 x 9 | 121 ft² |
| Bathroom | 10 x 6 | 100 ft² |
LOT
Acres: N/A
Lot Size Dim.: 76 x 150 x 102 x 184
Longitude: 45.1946
Latitude: -93.4182
Zoning: Residential-Single Family
FINANCIAL & TAXES
Tax year: 2025
Tax annual amount: $3,883
MISCELLANEOUS
Fuel System: N/A
Sewer System: City Sewer/Connected
Water System: City Water/Connected
ADDITIONAL INFORMATION
MLS#: NST7819907
Listing Brokerage: 411 Realty, Inc.

ID: 4240934
Published: October 24, 2025
Last Update: October 24, 2025
Views: 1






