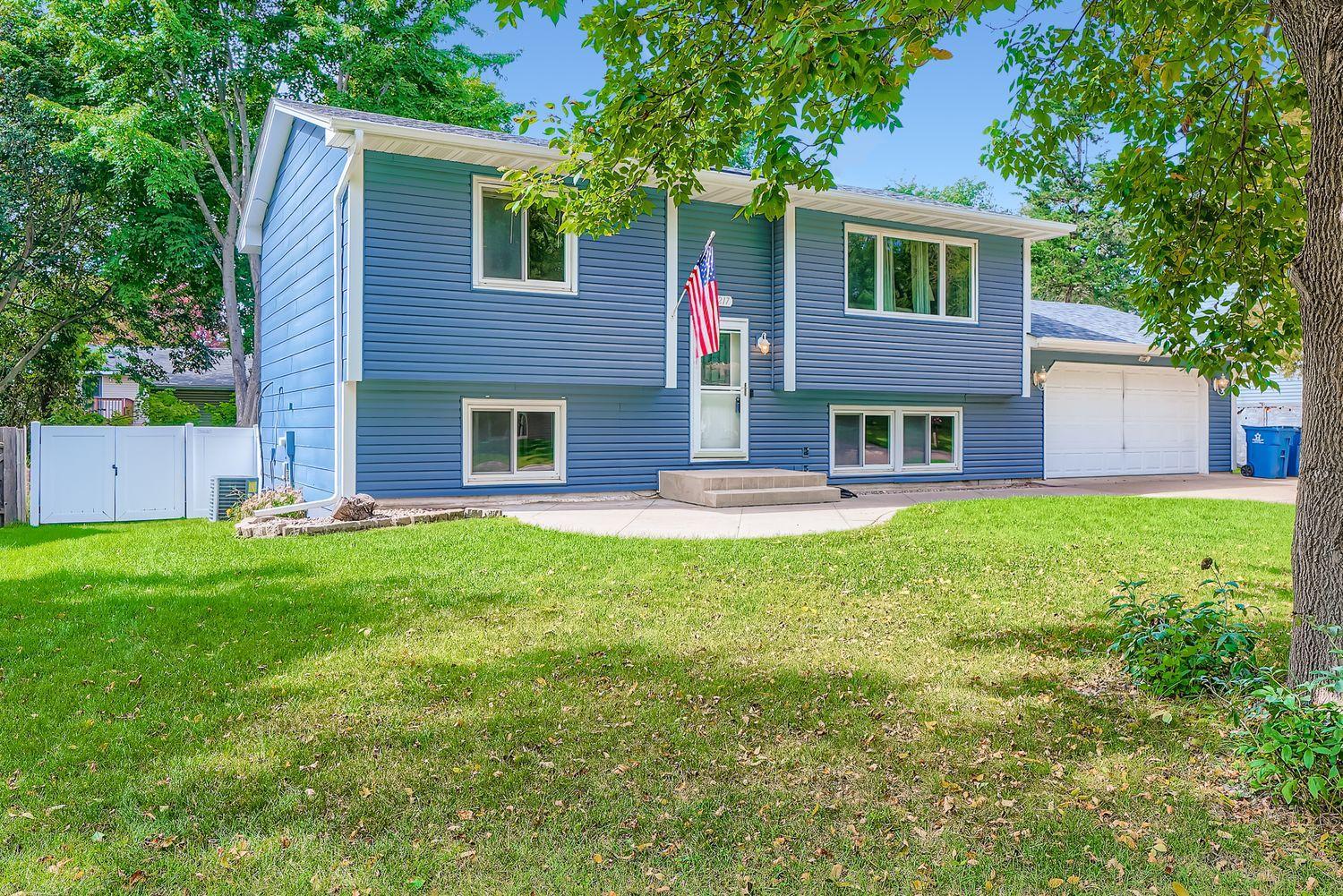13217 UNION TERRACE LANE
13217 Union Terrace Lane, Champlin, 55316, MN
-
Price: $369,900
-
Status type: For Sale
-
City: Champlin
-
Neighborhood: Brays 2nd Add
Bedrooms: 4
Property Size :1802
-
Listing Agent: NST25792,NST48894
-
Property type : Single Family Residence
-
Zip code: 55316
-
Street: 13217 Union Terrace Lane
-
Street: 13217 Union Terrace Lane
Bathrooms: 2
Year: 1984
Listing Brokerage: Exp Realty, LLC.
FEATURES
- Range
- Refrigerator
- Washer
- Dryer
- Microwave
- Dishwasher
- Water Softener Owned
- Disposal
- Gas Water Heater
DETAILS
Well maintained 4 bedroom, 2 bath home in Champlin! Enjoy tons of curb appeal, tasteful landscaping, concrete driveway, a generous front patio and inviting walkway that leads you to the front door with Ring doorbell! Upstairs, enjoy a bright living room with a decorative shiplap wall that flows into the informal dining space. The kitchen features a floor-to-ceiling pantry, matching appliances with a new fridge and a new dishwasher! Enjoy built in shelving in the primary bedroom, along with another spacious bedroom up and an on-trend full bath. Downstairs, the lower-level family room is equipped with remote-operated lights and a heated fan, creating a cozy retreat, alongside two additional bedrooms and full bathroom. Step outside to your private backyard oasis, complete with a deck and trellis overlooking wooded views, a fully fenced backyard, storage shed, a fire pit, and a rain-protected cement patio under the deck. Bonus storage space is found in the easy-access attic storage, plus there's shelving and a workbench in the garage. Enjoy a prime location just a block from Paul Wethern Park with pickleball, basketball, baseball, and playground facilities, and minutes from downtown Anoka, Champlin dining and shopping, and the Mississippi River.
INTERIOR
Bedrooms: 4
Fin ft² / Living Area: 1802 ft²
Below Ground Living: 820ft²
Bathrooms: 2
Above Ground Living: 982ft²
-
Basement Details: Drain Tiled, Finished, Walkout,
Appliances Included:
-
- Range
- Refrigerator
- Washer
- Dryer
- Microwave
- Dishwasher
- Water Softener Owned
- Disposal
- Gas Water Heater
EXTERIOR
Air Conditioning: Central Air
Garage Spaces: 2
Construction Materials: N/A
Foundation Size: 910ft²
Unit Amenities:
-
- Patio
- Deck
- In-Ground Sprinkler
Heating System:
-
- Forced Air
ROOMS
| Main | Size | ft² |
|---|---|---|
| Living Room | 16x15 | 256 ft² |
| Dining Room | 11x8 | 121 ft² |
| Kitchen | 11x9 | 121 ft² |
| Bedroom 1 | 14x11 | 196 ft² |
| Bedroom 2 | 13x10 | 169 ft² |
| Lower | Size | ft² |
|---|---|---|
| Family Room | 16x13 | 256 ft² |
| Bedroom 3 | 14x11 | 196 ft² |
| Bedroom 4 | 11x9 | 121 ft² |
LOT
Acres: N/A
Lot Size Dim.: 85x118
Longitude: 45.1941
Latitude: -93.417
Zoning: Residential-Single Family
FINANCIAL & TAXES
Tax year: 2025
Tax annual amount: $4,517
MISCELLANEOUS
Fuel System: N/A
Sewer System: City Sewer/Connected
Water System: City Water/Connected
ADDITIONAL INFORMATION
MLS#: NST7805871
Listing Brokerage: Exp Realty, LLC.

ID: 4146697
Published: September 25, 2025
Last Update: September 25, 2025
Views: 1






