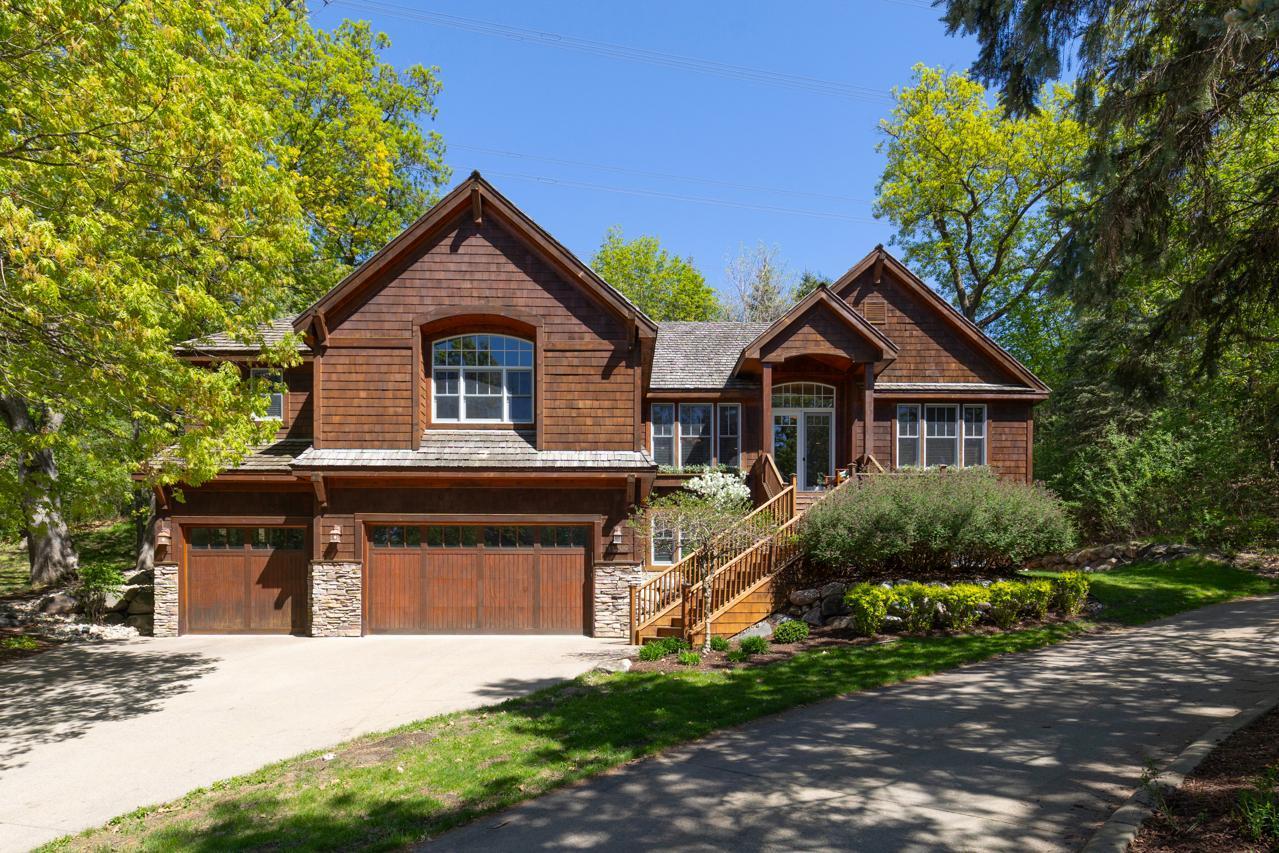13209 HOLASEK LANE
13209 Holasek Lane, Eden Prairie, 55346, MN
-
Price: $895,000
-
Status type: For Sale
-
City: Eden Prairie
-
Neighborhood: Cardinal Ridge 3rd Add
Bedrooms: 4
Property Size :4157
-
Listing Agent: NST16691,NST52114
-
Property type : Single Family Residence
-
Zip code: 55346
-
Street: 13209 Holasek Lane
-
Street: 13209 Holasek Lane
Bathrooms: 3
Year: 2000
Listing Brokerage: Coldwell Banker Burnet
FEATURES
- Range
- Refrigerator
- Washer
- Dryer
- Microwave
- Exhaust Fan
- Dishwasher
- Disposal
- Wall Oven
- Humidifier
- Air-To-Air Exchanger
- Stainless Steel Appliances
- Chandelier
DETAILS
An extraordinary opportunity and one of the best values on the market—this custom-designed Stonewood home offers nearly an acre of wooded privacy, timeless architecture, and exceptional craftsmanship in one of Eden Prairie’s most picturesque settings. Perfectly nestled at the end of a quiet cul-de-sac on a beautifully wooded 0.88-acre lot, this one-of-a-kind retreat is surrounded by mature trees, natural rock landscaping, and a tranquil backyard waterfall—creating a peaceful, private oasis that feels worlds away, yet is just minutes from everything. Step inside and you’re welcomed by soaring vaulted and tray ceilings, expansive windows that flood the home with natural light, and a stunning blend of wood, stone, and tile details that give the space warmth and sophistication. The open-concept layout is ideal for both everyday living and entertaining, and the freshly re-stained cedar deck offers the perfect spot to relax and unwind in total seclusion. The main-level primary suite is a true retreat, complete with in-floor heated bathroom floors and serene views. Additional highlights include new carpet in the bedrooms, maple hardwood floors, updated lighting, custom built-ins, and an epoxy-coated garage floor. This architecturally unique home has been meticulously maintained and thoughtfully updated, offering a rare combination of character, comfort, and space—all at an unbeatable price. Comparable homes simply don’t offer this level of design and privacy in this price range. The location is ideal for anyone seeking a quick, convenient commute to anywhere in the Twin Cities—making this hidden gem even more of a standout. Don’t miss your chance to make it yours.
INTERIOR
Bedrooms: 4
Fin ft² / Living Area: 4157 ft²
Below Ground Living: 1513ft²
Bathrooms: 3
Above Ground Living: 2644ft²
-
Basement Details: Daylight/Lookout Windows, Drain Tiled, Finished, Full, Storage Space, Sump Pump, Walkout,
Appliances Included:
-
- Range
- Refrigerator
- Washer
- Dryer
- Microwave
- Exhaust Fan
- Dishwasher
- Disposal
- Wall Oven
- Humidifier
- Air-To-Air Exchanger
- Stainless Steel Appliances
- Chandelier
EXTERIOR
Air Conditioning: Central Air
Garage Spaces: 3
Construction Materials: N/A
Foundation Size: 1780ft²
Unit Amenities:
-
- Kitchen Window
- Deck
- Natural Woodwork
- Hardwood Floors
- Ceiling Fan(s)
- Walk-In Closet
- Vaulted Ceiling(s)
- Washer/Dryer Hookup
- In-Ground Sprinkler
- Panoramic View
- Kitchen Center Island
- French Doors
- Tile Floors
- Main Floor Primary Bedroom
- Primary Bedroom Walk-In Closet
Heating System:
-
- Forced Air
ROOMS
| Main | Size | ft² |
|---|---|---|
| Living Room | 24x15 | 576 ft² |
| Dining Room | 13x12 | 169 ft² |
| Informal Dining Room | 14x10 | 196 ft² |
| Kitchen | 14x12 | 196 ft² |
| Bedroom 1 | 19x14 | 361 ft² |
| Office | 13x11 | 169 ft² |
| Family Room | 14x12 | 196 ft² |
| Deck | 61x10 | 3721 ft² |
| Lower | Size | ft² |
|---|---|---|
| Bedroom 2 | 17x13 | 289 ft² |
| Bedroom 3 | 17x12 | 289 ft² |
| Bedroom 4 | 11x10 | 121 ft² |
| Family Room | 28x20 | 784 ft² |
LOT
Acres: N/A
Lot Size Dim.: Irregular
Longitude: 44.8872
Latitude: -93.4444
Zoning: Residential-Single Family
FINANCIAL & TAXES
Tax year: 2024
Tax annual amount: $10,076
MISCELLANEOUS
Fuel System: N/A
Sewer System: City Sewer/Connected
Water System: City Water/Connected
ADDITIONAL INFORMATION
MLS#: NST7767587
Listing Brokerage: Coldwell Banker Burnet

ID: 3851021
Published: July 02, 2025
Last Update: July 02, 2025
Views: 8






