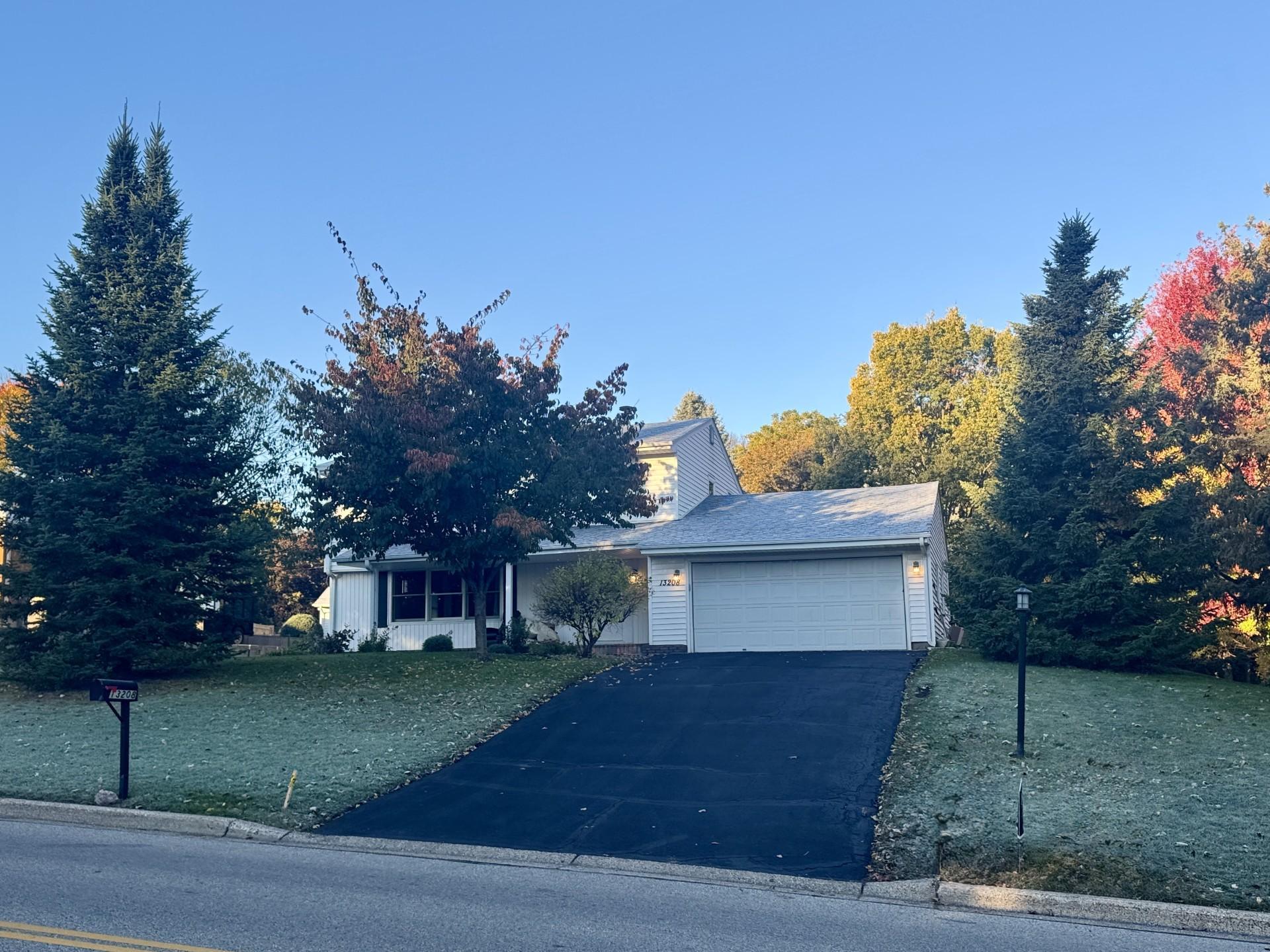13208 UPTON AVENUE
13208 Upton Avenue, Burnsville, 55337, MN
-
Price: $389,900
-
Status type: For Sale
-
City: Burnsville
-
Neighborhood: N/A
Bedrooms: 4
Property Size :2316
-
Listing Agent: NST12266,NST61076
-
Property type : Single Family Residence
-
Zip code: 55337
-
Street: 13208 Upton Avenue
-
Street: 13208 Upton Avenue
Bathrooms: 3
Year: 1962
Listing Brokerage: Coldwell Banker Burnet
FEATURES
- Range
- Refrigerator
- Washer
- Dryer
- Microwave
- Dishwasher
- Water Softener Rented
- Water Filtration System
- Stainless Steel Appliances
DETAILS
Welcome to 13208 Upton Avenue South, a beautifully updated 4-bedroom, 3-bathroom home nestled in the heart of Burnsville. Built in 1962 and thoughtfully modernized, this spacious residence offers 2,316 square feet of living space on a generous 0.35-acre lot. Step inside to discover a warm and inviting interior featuring hardwood floors throughout, a well-appointed kitchen with granite countertops, ample cabinetry, modern finishes, and stainless steel appliances. The main level boasts multiple living spaces, including a cozy gas fireplace with a hearty hearth—perfect for Minnesota winters. Upstairs, you’ll find four comfortable bedrooms and an oversized full bathroom. The lower level offers a welcoming family room with a wood-burning fireplace, a ¾ bath, and additional storage space. Outside, enjoy a park-like backyard with mature trees and a patio, ideal for relaxing or entertaining. Located just minutes from schools, parks, shopping, and major highways, this property offers the perfect blend of suburban tranquility and urban accessibility. Don’t miss your chance to own this charming and spacious home in one of Burnsville’s most desirable neighborhoods.
INTERIOR
Bedrooms: 4
Fin ft² / Living Area: 2316 ft²
Below Ground Living: 336ft²
Bathrooms: 3
Above Ground Living: 1980ft²
-
Basement Details: Block, Daylight/Lookout Windows, Finished, Partially Finished, Storage Space,
Appliances Included:
-
- Range
- Refrigerator
- Washer
- Dryer
- Microwave
- Dishwasher
- Water Softener Rented
- Water Filtration System
- Stainless Steel Appliances
EXTERIOR
Air Conditioning: Central Air
Garage Spaces: 2
Construction Materials: N/A
Foundation Size: 1148ft²
Unit Amenities:
-
- Patio
- Kitchen Window
- Hardwood Floors
- City View
Heating System:
-
- Forced Air
ROOMS
| Main | Size | ft² |
|---|---|---|
| Living Room | 18x12 | 324 ft² |
| Dining Room | 10x10 | 100 ft² |
| Kitchen | 24x8 | 576 ft² |
| Den | 12x12 | 144 ft² |
| Foyer | 10x4 | 100 ft² |
| Bathroom | 6x4 | 36 ft² |
| Porch | 8x27 | 64 ft² |
| Upper | Size | ft² |
|---|---|---|
| Bedroom 1 | 11x10 | 121 ft² |
| Bathroom | 11x6 | 121 ft² |
| Bedroom 2 | 14x12 | 196 ft² |
| Bedroom 3 | 16x12 | 256 ft² |
| Bedroom 4 | 14x10 | 196 ft² |
| Lower | Size | ft² |
|---|---|---|
| Family Room | 24x12 | 576 ft² |
| Bathroom | 6x6 | 36 ft² |
LOT
Acres: N/A
Lot Size Dim.: 90x11x158x107x142
Longitude: 44.7635
Latitude: -93.3144
Zoning: Residential-Single Family
FINANCIAL & TAXES
Tax year: 2025
Tax annual amount: $3,797
MISCELLANEOUS
Fuel System: N/A
Sewer System: City Sewer/Connected
Water System: City Water/Connected
ADDITIONAL INFORMATION
MLS#: NST7819688
Listing Brokerage: Coldwell Banker Burnet

ID: 4266322
Published: November 02, 2025
Last Update: November 02, 2025
Views: 1






